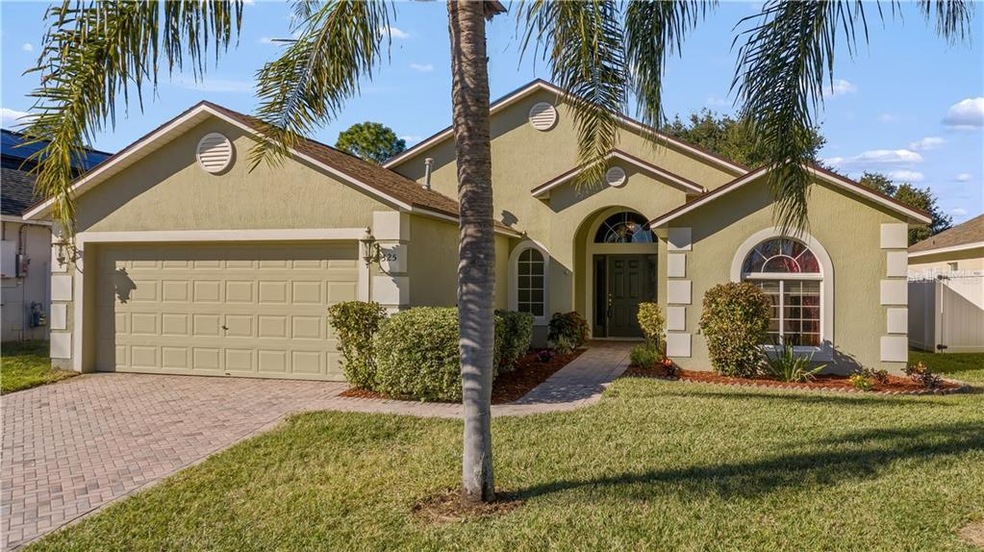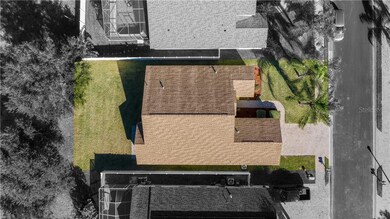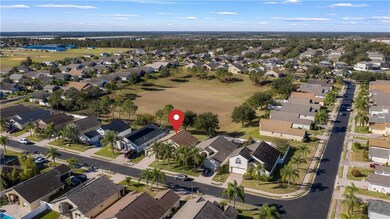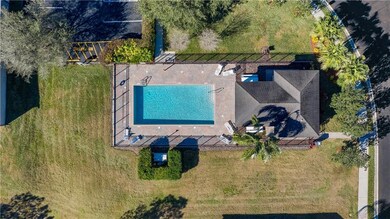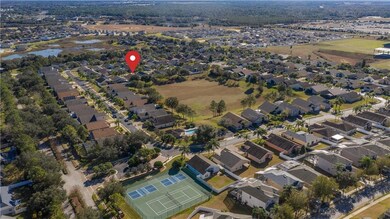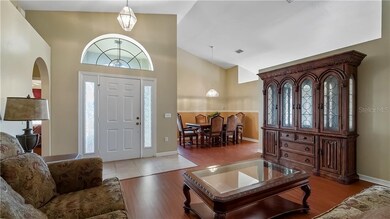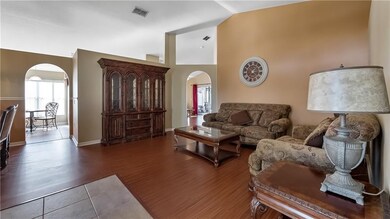
325 Regency St Davenport, FL 33896
Highlights
- Oak Trees
- Florida Architecture
- Community Pool
- Gated Community
- Mature Landscaping
- Tennis Courts
About This Home
As of January 2025Greens at West Haven is a well maintained community just minutes from world class attractions, championship golf courses, major roadways providing easy access to the rest of the state of Florida, and is one of the only gated communities in the area that doesn't allow short term rental. Enjoy the peaceful community pool and amenities such as tennis courts, basic cable and internet, and professional lawn maintenance, all for a low HOA payment. From the time you walk in the front door of this beautiful 3/2 you will feel at home. Laminate floors throughout allow for easy care giving you the time to enjoy the beautiful views from the large screened patio with no rear neighbors. A spacious eat-in kitchen with breakfast bar and formal dining space make entertaining a breeze. You won't want to miss your opportunity to see this one in person. Call today for a private viewing.
Last Agent to Sell the Property
KELLER WILLIAMS CLASSIC License #3317193 Listed on: 01/07/2021

Home Details
Home Type
- Single Family
Est. Annual Taxes
- $2,217
Year Built
- Built in 2003
Lot Details
- 6,322 Sq Ft Lot
- East Facing Home
- Mature Landscaping
- Level Lot
- Irrigation
- Oak Trees
HOA Fees
- $221 Monthly HOA Fees
Parking
- 2 Car Attached Garage
- Garage Door Opener
- Driveway
Home Design
- Florida Architecture
- Slab Foundation
- Shingle Roof
- Block Exterior
- Stucco
Interior Spaces
- 1,725 Sq Ft Home
- 1-Story Property
- Partially Furnished
- Ceiling Fan
- Blinds
- Rods
- Family Room Off Kitchen
- Utility Room
Kitchen
- Range<<rangeHoodToken>>
- <<microwave>>
- Dishwasher
- Disposal
Flooring
- Laminate
- Tile
Bedrooms and Bathrooms
- 3 Bedrooms
- Walk-In Closet
- 2 Full Bathrooms
Laundry
- Laundry closet
- Dryer
- Washer
Home Security
- Home Security System
- Fire and Smoke Detector
Eco-Friendly Details
- Smoke Free Home
Outdoor Features
- Screened Patio
- Exterior Lighting
- Front Porch
Schools
- Loughman Oaks Elementary School
- Citrus Ridge Middle School
- Ridge Community Senior High School
Utilities
- Central Heating and Cooling System
- Thermostat
- Underground Utilities
- Gas Water Heater
- High Speed Internet
- Phone Available
- Cable TV Available
Listing and Financial Details
- Legal Lot and Block 83 / 000/008
- Assessor Parcel Number 27-26-06-701210-000830
Community Details
Overview
- Association fees include cable TV, common area taxes, community pool, escrow reserves fund, internet, ground maintenance, manager, recreational facilities
- Artemis Lifestyles/Jennifer Scalercio Association, Phone Number (407) 705-2190
- Built by Ashland Homes LLC
- On-Site Maintenance
- The community has rules related to deed restrictions, fencing, vehicle restrictions
Recreation
- Tennis Courts
- Community Pool
Security
- Gated Community
Ownership History
Purchase Details
Home Financials for this Owner
Home Financials are based on the most recent Mortgage that was taken out on this home.Purchase Details
Home Financials for this Owner
Home Financials are based on the most recent Mortgage that was taken out on this home.Purchase Details
Purchase Details
Similar Homes in Davenport, FL
Home Values in the Area
Average Home Value in this Area
Purchase History
| Date | Type | Sale Price | Title Company |
|---|---|---|---|
| Warranty Deed | $370,000 | None Listed On Document | |
| Warranty Deed | $370,000 | None Listed On Document | |
| Warranty Deed | $246,000 | Equitable Ttl Of Lake Countr | |
| Warranty Deed | $232,500 | Brokers Title Of Orlando Ltd | |
| Warranty Deed | $25,000 | -- |
Mortgage History
| Date | Status | Loan Amount | Loan Type |
|---|---|---|---|
| Previous Owner | $170,000 | Unknown | |
| Previous Owner | $140,073 | New Conventional |
Property History
| Date | Event | Price | Change | Sq Ft Price |
|---|---|---|---|---|
| 01/30/2025 01/30/25 | Sold | $370,000 | -1.3% | $214 / Sq Ft |
| 01/12/2025 01/12/25 | Pending | -- | -- | -- |
| 01/10/2025 01/10/25 | Price Changed | $375,000 | -3.8% | $217 / Sq Ft |
| 11/14/2024 11/14/24 | Price Changed | $390,000 | -1.3% | $226 / Sq Ft |
| 11/05/2024 11/05/24 | Price Changed | $395,000 | -1.3% | $229 / Sq Ft |
| 09/20/2024 09/20/24 | For Sale | $400,000 | +62.6% | $232 / Sq Ft |
| 02/08/2021 02/08/21 | Sold | $246,000 | -5.4% | $143 / Sq Ft |
| 01/13/2021 01/13/21 | Pending | -- | -- | -- |
| 01/07/2021 01/07/21 | For Sale | $260,000 | -- | $151 / Sq Ft |
Tax History Compared to Growth
Tax History
| Year | Tax Paid | Tax Assessment Tax Assessment Total Assessment is a certain percentage of the fair market value that is determined by local assessors to be the total taxable value of land and additions on the property. | Land | Improvement |
|---|---|---|---|---|
| 2023 | $4,081 | $266,609 | $0 | $0 |
| 2022 | $3,667 | $242,372 | $33,000 | $209,372 |
| 2021 | $2,255 | $169,702 | $0 | $0 |
| 2020 | $2,217 | $167,359 | $0 | $0 |
| 2018 | $2,149 | $160,546 | $27,500 | $133,046 |
| 2017 | $2,131 | $159,544 | $0 | $0 |
| 2016 | $1,257 | $99,828 | $0 | $0 |
| 2015 | $923 | $99,134 | $0 | $0 |
| 2014 | $1,187 | $98,347 | $0 | $0 |
Agents Affiliated with this Home
-
Kristin Duncan

Seller's Agent in 2025
Kristin Duncan
KELLER WILLIAMS ADVANTAGE REALTY
(407) 274-5911
229 Total Sales
-
Emily Sipple

Seller Co-Listing Agent in 2025
Emily Sipple
KELLER WILLIAMS ADVANTAGE REALTY
(570) 301-3892
18 Total Sales
-
Stacey Nelson 904.703.0118

Buyer's Agent in 2025
Stacey Nelson 904.703.0118
REAL BROKER, LLC
(904) 703-0118
135 Total Sales
-
Elizabeth Gravilla

Seller's Agent in 2021
Elizabeth Gravilla
KELLER WILLIAMS CLASSIC
(989) 429-1453
23 Total Sales
-
Marsha Rattigan

Buyer's Agent in 2021
Marsha Rattigan
RE/MAX SELECT GROUP
(914) 400-4420
37 Total Sales
Map
Source: Stellar MLS
MLS Number: G5037291
APN: 27-26-06-701210-000830
- 212 Regency St
- 807 Knightsbridge Cir
- 143 Windsor Place
- 153 Cambridge Ave
- 621 Knightsbridge Cir
- 1007 Balmoral Dr
- 5504 Hamlin Close Rd
- 913 Henley Cir
- 926 Balmoral Dr
- 8982 Cabot Cliffs Dr
- 8986 Cabot Cliffs Dr
- 8992 Cabot Cliffs Dr
- 143 Alfani St
- 629 Henley Cir
- 475 Windsor Place
- 254 Alford Dr
- 546 Windsor Place
- 802 Balmoral Dr
- 506 Henley Cir
- 547 Windsor Place
