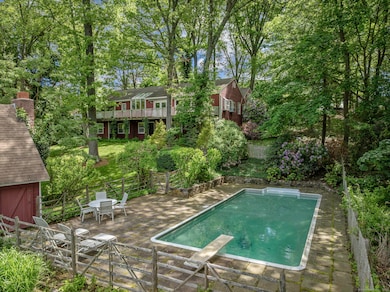
325 Rowayton Ave Norwalk, CT 06853
Rowayton NeighborhoodEstimated payment $9,474/month
Highlights
- Hot Property
- 5-minute walk to Rowayton Station
- In Ground Pool
- Brien Mcmahon High School Rated A-
- Barn
- Waterfront
About This Home
A magical property reminiscent of Giverny, France or the Lakes of Litchfield County, but way better! Only an hour by train from NYC and a brief walk up the street in Rowayton, CT! Make it your year-round residence or weekend getaway. There is room for everyone. Set back from the road offering total privacy, the view captivates as you look off the deck, relax by the pool, create in the Boat House or stroll the grounds. The house offers 2 primary suites, (one on each level) including office loft space, sitting area with fireplace, 3 additional bedrooms, 4.5 baths, attic storage and full basement. Overlook the water from the great room with cathedral ceiling, wood burning fireplace, built-ins and French doors to the spacious deck; kitchen with dining room, pantry, ample counter space and storage - all great for entertaining family and friends. Living room with fireplace and ample wall space for art collections. Join the special community of Rowayton, walk everywhere with local village shops and restaurants, beaches, access to Long Island Sound, Farm Creek Nature Preserve, dog park, library, tennis, pickle ball, farmers market and so much more!
Home Details
Home Type
- Single Family
Est. Annual Taxes
- $20,635
Year Built
- Built in 1960
Lot Details
- 0.87 Acre Lot
- Waterfront
- Property is zoned A2
Home Design
- Ranch Style House
- Concrete Foundation
- Block Foundation
- Frame Construction
- Asphalt Shingled Roof
- Clap Board Siding
Interior Spaces
- Open Floorplan
- 4 Fireplaces
- Awning
- Entrance Foyer
- Finished Basement
- Basement Fills Entire Space Under The House
Kitchen
- Built-In Oven
- Gas Cooktop
- Dishwasher
Bedrooms and Bathrooms
- 5 Bedrooms
Laundry
- Laundry on lower level
- Dryer
- Washer
Attic
- Storage In Attic
- Unfinished Attic
- Attic or Crawl Hatchway Insulated
Parking
- 1 Car Garage
- Parking Deck
- Shared Driveway
Pool
- In Ground Pool
- Vinyl Pool
Outdoor Features
- Deck
- Shed
- Rain Gutters
Location
- Property is near public transit
- Property is near shops
Schools
- Rowayton Elementary School
- Brien Mcmahon High School
Farming
- Barn
Utilities
- Window Unit Cooling System
- Baseboard Heating
- Hot Water Heating System
- Heating System Uses Oil
- Hot Water Circulator
- Oil Water Heater
- Fuel Tank Located in Basement
Community Details
- Public Transportation
Listing and Financial Details
- Assessor Parcel Number 256283
Map
Home Values in the Area
Average Home Value in this Area
Tax History
| Year | Tax Paid | Tax Assessment Tax Assessment Total Assessment is a certain percentage of the fair market value that is determined by local assessors to be the total taxable value of land and additions on the property. | Land | Improvement |
|---|---|---|---|---|
| 2025 | $22,219 | $992,270 | $457,430 | $534,840 |
| 2024 | $21,877 | $992,270 | $457,430 | $534,840 |
| 2023 | $19,718 | $824,150 | $372,730 | $451,420 |
| 2022 | $18,903 | $824,220 | $372,800 | $451,420 |
| 2021 | $18,271 | $824,150 | $372,730 | $451,420 |
| 2020 | $18,339 | $824,150 | $372,730 | $451,420 |
| 2019 | $17,633 | $824,150 | $372,730 | $451,420 |
| 2018 | $18,418 | $761,280 | $405,100 | $356,180 |
| 2017 | $17,747 | $761,280 | $405,100 | $356,180 |
| 2016 | $17,464 | $761,280 | $405,100 | $356,180 |
| 2015 | $17,420 | $762,350 | $405,100 | $357,250 |
| 2014 | $17,096 | $762,350 | $405,100 | $357,250 |
Property History
| Date | Event | Price | Change | Sq Ft Price |
|---|---|---|---|---|
| 07/20/2025 07/20/25 | For Sale | $1,400,000 | -- | $390 / Sq Ft |
Mortgage History
| Date | Status | Loan Amount | Loan Type |
|---|---|---|---|
| Closed | $248,000 | Credit Line Revolving |
About the Listing Agent

Tammy Langalis has 19 years plus in residential real estate. The areas Covered she covers are, Rowayton, Darien, Norwalk, Stamford, New Canaan, Westport, Wilton. Her professional Specialties are Waterfront, Luxury Homes, New Construction, First-time Buyers, Antique Homes.
Tammy's Other Listings
Source: SmartMLS
MLS Number: 24111983
APN: NORW-000006-000027-000015
- 290 Rowayton Ave
- 1 Mckendry Ct
- 21 Gilbert Hill Rd
- 73 Devils Garden Rd
- 246 Rowayton Ave
- 36 Hunt St
- 2 Steeple Top Rd
- 14 5 Mile River Rd
- 98 Rowayton Woods Dr
- 3 Bittersweet Trail
- 199 Old Kings Hwy N
- 28 Great Hill Rd
- 9 Knollwood Rd
- 177 Old Kings Hwy N
- 13 Witch Ln
- 13 Rowayton Woods Dr Unit 13
- 12 Driftway Ln
- 181 Highland Ave
- 9 Milton Place
- 7 Topping Ln
- 233 Rowayton Ave
- 11 Witch Ln
- 192 Highland Ave
- 13 Bryan Rd
- 11 Pond Ln Unit 11
- 32 Deerfield St Unit 2
- 567 Post Rd Unit 1st Floor
- 55 Bouton St Unit 2
- 3 Wild Rose Ln Unit COTTAGE
- 97 Richards Ave Unit AA7
- 97 Richards Ave Unit B3
- 3 Wild Rose Ln
- 100 Richards Ave Unit 107
- 5 Shaw Ave
- 34 Rowayton Ave
- 554 Connecticut Ave
- 22 Meridian Rd
- 15 Corbin Dr Unit 202
- 15 Corbin Dr Unit 206
- 34 Dock Rd






