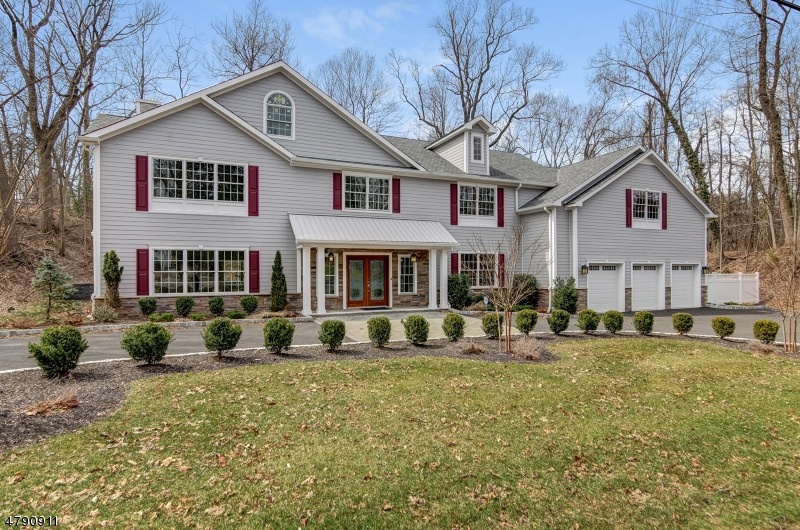
$1,499,000
- 6 Beds
- 5.5 Baths
- 114 Eagle Rock Ave
- Roseland, NJ
Expertly rebuilt from the ground up on its original 1870s foundation, this extraordinary 6-bedroom, 5.5-bath modern farmhouse blends timeless charm with top-tier design and smart home technology. Every detail was thoughtfully considered, from the finishes to the floor plan. In a bold and brilliant design move, the architect reimagined the home's flow, placing the main entrance at the rear of the
Michael J Reddin SERHANT NEW JERSEY LLC
