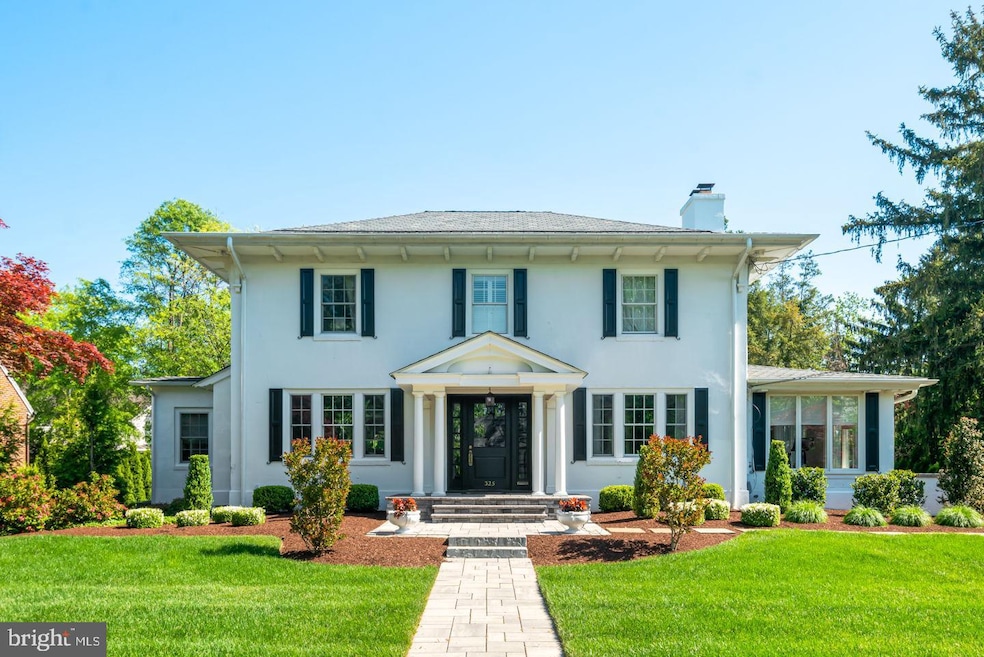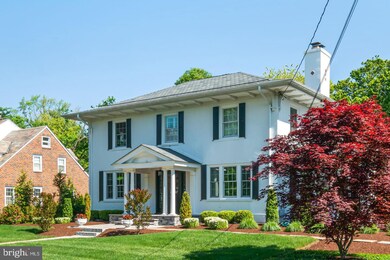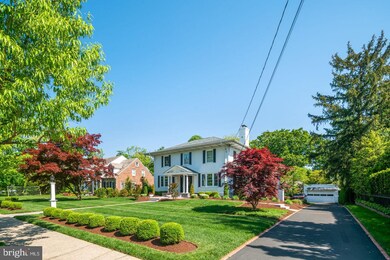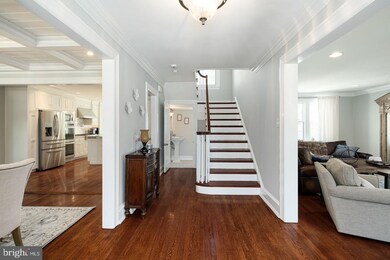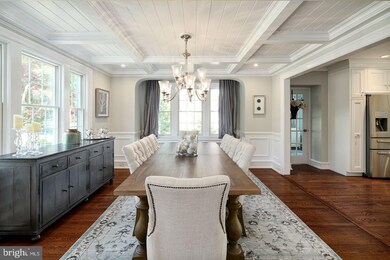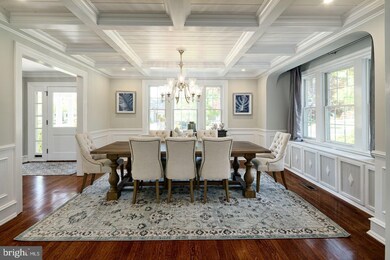
325 S Hinchman Ave Haddonfield, NJ 08033
Estimated Value: $1,441,628 - $1,544,000
Highlights
- Eat-In Gourmet Kitchen
- Curved or Spiral Staircase
- Deck
- Haddonfield Memorial High School Rated A+
- Colonial Architecture
- Wood Flooring
About This Home
As of June 2021Classic Haddonfield beauty with all the charm and all the upgrades! Completely renovated in the last few years, this Center Hall Colonial is stunning! Desirable Lizzy Haddon neighborhood and almost half an acre lot. Gorgeous interior with white and greige decor, gourmet kitchen, coffered ceiling in dining room, thick wood work and meticulous condition. Kitchen boasts high-end appliances, white cabinetry, gray and white tile back splash and 3-inch marble counter on the island! Breakfast area surrounded by lots of windows for great natural light and a view of the backyard. Spill out onto the new back Trex deck as well for eating and relaxing outside. First floor home office with French doors and a sitting room too (currently used for exercise). Good size bedrooms and great closet space upstairs. Primary suite boasts three closets and a spacious bath with double sinks and a glass shower. Laundry on second floor and the hall bath was renovated in the last few years with gray and white amenities. Huge basement is finished as a rec room, homework space and wine cellar that holds over 1,100 bottles. Powder room and large closets for storage are bonuses in the basement as well. Beautiful lot is professionally landscaped and quite private. Detached garage holds 4 cars (in tandem). Brand new roof in 2019! Blue-Ribbon Award Winning Elizabeth Haddon Elementary School and wonderful neighborhood!!
Last Agent to Sell the Property
Lisa Wolschina & Associates, Inc. License #0345954 Listed on: 05/14/2021

Home Details
Home Type
- Single Family
Est. Annual Taxes
- $24,522
Year Built
- Built in 1929 | Remodeled in 2017
Lot Details
- 0.46 Acre Lot
- Lot Dimensions are 100.00 x 200.00
- Extensive Hardscape
- Property is in excellent condition
Parking
- 4 Car Detached Garage
- 4 Driveway Spaces
- Parking Storage or Cabinetry
Home Design
- Colonial Architecture
- Frame Construction
- Shingle Roof
- Asphalt Roof
Interior Spaces
- Property has 2 Levels
- Curved or Spiral Staircase
- Built-In Features
- Crown Molding
- Wainscoting
- Beamed Ceilings
- Recessed Lighting
- Fireplace
- Family Room
- Living Room
- Combination Kitchen and Dining Room
- Den
- Finished Basement
- Basement Fills Entire Space Under The House
- Laundry on upper level
Kitchen
- Eat-In Gourmet Kitchen
- Breakfast Area or Nook
- Kitchen Island
- Upgraded Countertops
- Wine Rack
Flooring
- Wood
- Tile or Brick
Bedrooms and Bathrooms
- 4 Bedrooms
- En-Suite Primary Bedroom
- En-Suite Bathroom
Outdoor Features
- Deck
- Porch
Utilities
- Central Air
- Cooling System Utilizes Natural Gas
- Radiator
- Natural Gas Water Heater
Community Details
- No Home Owners Association
- Elizabeth Haddon Subdivision
Listing and Financial Details
- Tax Lot 00008 06
- Assessor Parcel Number 17-00079 03-00008 06
Ownership History
Purchase Details
Purchase Details
Home Financials for this Owner
Home Financials are based on the most recent Mortgage that was taken out on this home.Purchase Details
Home Financials for this Owner
Home Financials are based on the most recent Mortgage that was taken out on this home.Purchase Details
Home Financials for this Owner
Home Financials are based on the most recent Mortgage that was taken out on this home.Purchase Details
Home Financials for this Owner
Home Financials are based on the most recent Mortgage that was taken out on this home.Purchase Details
Similar Homes in Haddonfield, NJ
Home Values in the Area
Average Home Value in this Area
Purchase History
| Date | Buyer | Sale Price | Title Company |
|---|---|---|---|
| Secretary Of Housing And Urban Development | -- | -- | |
| Eisner Alice | $1,075,000 | Your Hometown Title Llc | |
| Dyreyes Charles | -- | Surety Title Agency | |
| Ward Lawrence | $835,000 | Surety Title Agency Of Haddo | |
| Dyreyes Charles | $700,000 | None Available | |
| Sophia Theodoris Trust | -- | -- |
Mortgage History
| Date | Status | Borrower | Loan Amount |
|---|---|---|---|
| Previous Owner | Ward Lawrence | $200,001 | |
| Previous Owner | Ward Lawrence A | $417,000 | |
| Previous Owner | Ward Lawrence | $420,000 | |
| Previous Owner | Dyreyes Charles | $70,000 | |
| Previous Owner | Dyreyes Charles | $560,000 |
Property History
| Date | Event | Price | Change | Sq Ft Price |
|---|---|---|---|---|
| 06/30/2021 06/30/21 | Sold | $1,075,000 | +8.0% | $289 / Sq Ft |
| 05/19/2021 05/19/21 | Pending | -- | -- | -- |
| 05/14/2021 05/14/21 | For Sale | $995,000 | +19.2% | $267 / Sq Ft |
| 06/23/2016 06/23/16 | Sold | $835,000 | -1.8% | $199 / Sq Ft |
| 05/02/2016 05/02/16 | Pending | -- | -- | -- |
| 04/25/2016 04/25/16 | Price Changed | $850,000 | -2.9% | $202 / Sq Ft |
| 03/16/2016 03/16/16 | Price Changed | $875,000 | -2.7% | $208 / Sq Ft |
| 11/06/2015 11/06/15 | For Sale | $899,000 | +28.4% | $214 / Sq Ft |
| 01/06/2014 01/06/14 | Sold | $700,000 | -6.5% | $236 / Sq Ft |
| 10/29/2013 10/29/13 | Pending | -- | -- | -- |
| 10/21/2013 10/21/13 | Price Changed | $749,000 | -6.4% | $252 / Sq Ft |
| 11/09/2012 11/09/12 | Price Changed | $799,900 | -9.0% | $269 / Sq Ft |
| 10/03/2012 10/03/12 | For Sale | $879,000 | -- | $296 / Sq Ft |
Tax History Compared to Growth
Tax History
| Year | Tax Paid | Tax Assessment Tax Assessment Total Assessment is a certain percentage of the fair market value that is determined by local assessors to be the total taxable value of land and additions on the property. | Land | Improvement |
|---|---|---|---|---|
| 2024 | $27,085 | $849,600 | $392,500 | $457,100 |
| 2023 | $27,085 | $849,600 | $392,500 | $457,100 |
| 2022 | $26,873 | $849,600 | $392,500 | $457,100 |
| 2021 | $24,695 | $784,700 | $392,500 | $392,200 |
| 2020 | $24,522 | $784,700 | $392,500 | $392,200 |
| 2019 | $243 | $784,700 | $392,500 | $392,200 |
| 2018 | $24,035 | $784,700 | $392,500 | $392,200 |
| 2017 | $23,463 | $784,700 | $392,500 | $392,200 |
| 2016 | $22,937 | $784,700 | $392,500 | $392,200 |
| 2015 | $22,301 | $784,700 | $392,500 | $392,200 |
| 2014 | $21,807 | $784,700 | $392,500 | $392,200 |
Agents Affiliated with this Home
-
Lisa Wolschina

Seller's Agent in 2021
Lisa Wolschina
Lisa Wolschina & Associates, Inc.
(856) 261-5202
542 Total Sales
-
Antonina Batten

Buyer's Agent in 2021
Antonina Batten
Keller Williams Realty - Cherry Hill
(856) 685-1615
220 Total Sales
-
Kate Master Siedell

Seller's Agent in 2016
Kate Master Siedell
Lisa Wolschina & Associates, Inc.
(856) 616-7040
74 Total Sales
-
James Poliero

Buyer's Agent in 2016
James Poliero
Lenny Vermaat & Leonard Inc. Realtors Inc
(856) 906-5251
-
Brian Mulvenna

Seller's Agent in 2014
Brian Mulvenna
Long & Foster
(609) 760-4126
60 Total Sales
Map
Source: Bright MLS
MLS Number: NJCD419676
APN: 17-00079-03-00008-06
- 408 Chews Landing Rd
- 420 Kings Hwy W
- 365 Kings Hwy W
- 222 Jefferson Ave
- 229 Hickory Ln
- 211 Jefferson Ave
- 309 Bellevue Ave
- 1 Birchall Dr
- 206 Homestead Ave
- 222 1st Ave
- 717 E Greenman Rd
- 435 1st Ave
- 120 Highland Ave
- 50 Lafayette Ave
- 9 Mercer Dr
- 226 Hutchinson Ave
- 120 Kings Hwy W
- 328 Avondale Ave
- 37 Estaugh Ave
- 256 Crystal Terrace
- 325 S Hinchman Ave
- 333 S Hinchman Ave
- 311 S Hinchman Ave
- 360 Station Ave
- 330 S Hinchman Ave
- 344 Chews Landing Rd
- 320 Chews Landing Rd
- 345 S Hinchman Ave
- 312 S Hinchman Ave
- 356 Station Ave
- 336 S Hinchman Ave
- 340 S Hinchman Ave
- 365 Station Ave
- 408 Queensboro Ln
- 200 Chews Landing Rd
- 369 Station Ave
- 404 Chews Landing Rd
- 0 Chews Landing Rd
- 361 Station Ave
- 350 Station Ave
