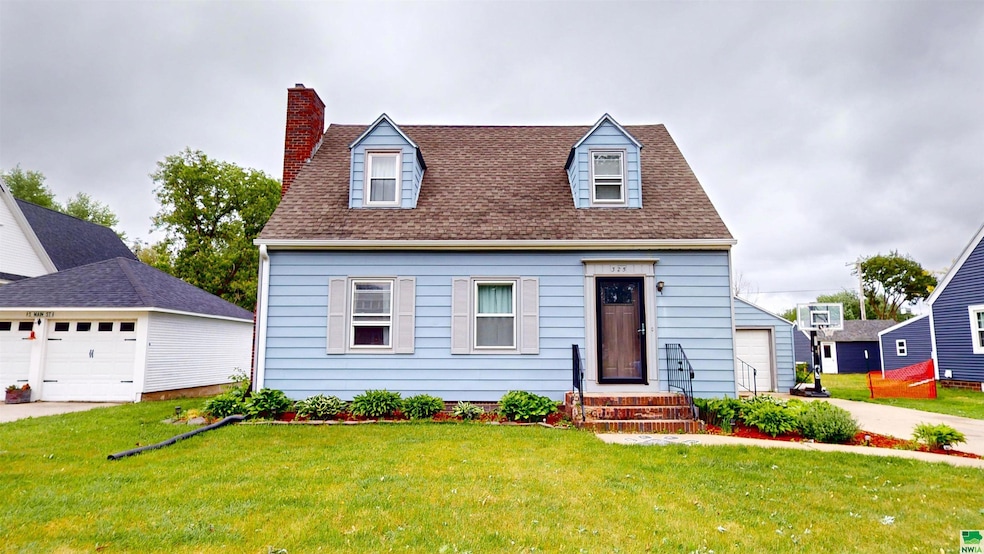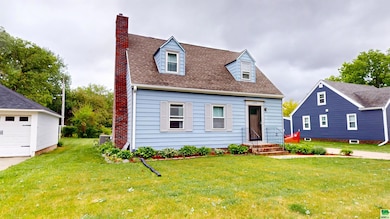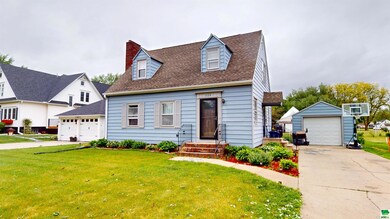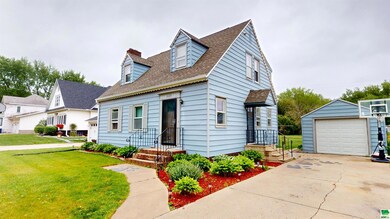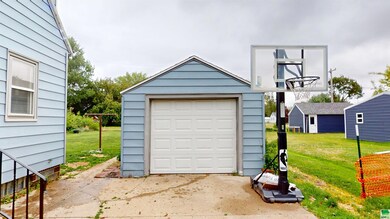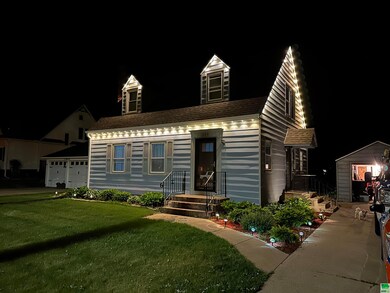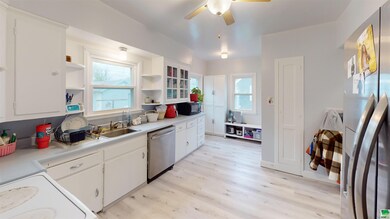325 S Main St Paullina, IA 51046
Estimated payment $1,117/month
Highlights
- Multiple Garages
- 2 Fireplaces
- Living Room
- Wood Flooring
- 2 Car Detached Garage
- Forced Air Heating and Cooling System
About This Home
This Cape Cod style home has had recent work done to make it an excellent home to add to your list of properties to check out! The living room has new carpet and a wood burning fireplace that is currently used for aesthetics. The formal dining has vinyl planking as well as the kitchen. Another perk in the kitchen is that the stove, and the free standing cabinetry on the south side of the kitchen is included. There is a modern half bath on the main level as well. You can then walk through the entryway and upstairs to the additional full bath and 3 bedrooms. Outside you have the convenience of two detached garages. A fun perk on this home is the professionally installed Omni Permanent lighting. These are high end high quality lights. This home just might be exactly what you have been waiting for.
Home Details
Home Type
- Single Family
Est. Annual Taxes
- $990
Year Built
- Built in 1941
Lot Details
- 8,450 Sq Ft Lot
- Property is zoned 101
Parking
- 2 Car Detached Garage
- Multiple Garages
- Garage Door Opener
- Gravel Driveway
Home Design
- Shingle Roof
- Steel Siding
Interior Spaces
- 1.5-Story Property
- 2 Fireplaces
- Wood Burning Fireplace
- Living Room
- Dining Room
- Wood Flooring
Bedrooms and Bathrooms
- 3 Bedrooms
- 2 Bathrooms
Partially Finished Basement
- Basement Fills Entire Space Under The House
- Block Basement Construction
- Laundry in Basement
Schools
- South O'brien Elementary And Middle School
- South O'brien High School
Utilities
- Forced Air Heating and Cooling System
- Water Softener is Owned
Listing and Financial Details
- Assessor Parcel Number 19141-0000147300
Map
Home Values in the Area
Average Home Value in this Area
Tax History
| Year | Tax Paid | Tax Assessment Tax Assessment Total Assessment is a certain percentage of the fair market value that is determined by local assessors to be the total taxable value of land and additions on the property. | Land | Improvement |
|---|---|---|---|---|
| 2024 | $990 | $79,420 | $8,920 | $70,500 |
| 2023 | $990 | $79,420 | $8,920 | $70,500 |
| 2022 | $826 | $65,060 | $7,640 | $57,420 |
| 2021 | $826 | $65,060 | $7,640 | $57,420 |
| 2020 | $726 | $56,630 | $3,820 | $52,810 |
| 2019 | $754 | $57,890 | $0 | $0 |
| 2018 | $754 | $57,890 | $0 | $0 |
| 2017 | $796 | $55,950 | $0 | $0 |
| 2016 | $824 | $55,950 | $0 | $0 |
| 2015 | $824 | $55,950 | $0 | $0 |
| 2014 | $870 | $55,950 | $0 | $0 |
Property History
| Date | Event | Price | Change | Sq Ft Price |
|---|---|---|---|---|
| 05/14/2025 05/14/25 | For Sale | $184,995 | -- | $108 / Sq Ft |
Purchase History
| Date | Type | Sale Price | Title Company |
|---|---|---|---|
| Warranty Deed | $53,000 | None Available |
Mortgage History
| Date | Status | Loan Amount | Loan Type |
|---|---|---|---|
| Open | $40,000 | Credit Line Revolving | |
| Closed | $53,000 | No Value Available |
Source: Northwest Iowa Regional Board of REALTORS®
MLS Number: 828702
APN: 0000147300
- 325 S Main St
- 213 W Greene St
- 414 E Greene St
- 420 W Day St
- 103 S Harker St
- 223 N Main St
- 108 E Grand Ave
- 414,418-420,422 N Willow St
- 1185 450th St
- 555 S Mccormack Ave
- 355 5th St SE
- 340 4th St SE
- 260 Metcalf Ave
- 160 3rd St NW
- 150 Metcalf Ave
- 680 2nd St NE
- 440 N Welch Ave
- 620 N Welch Ave
- 516 W 4th St
- 938 Main St
