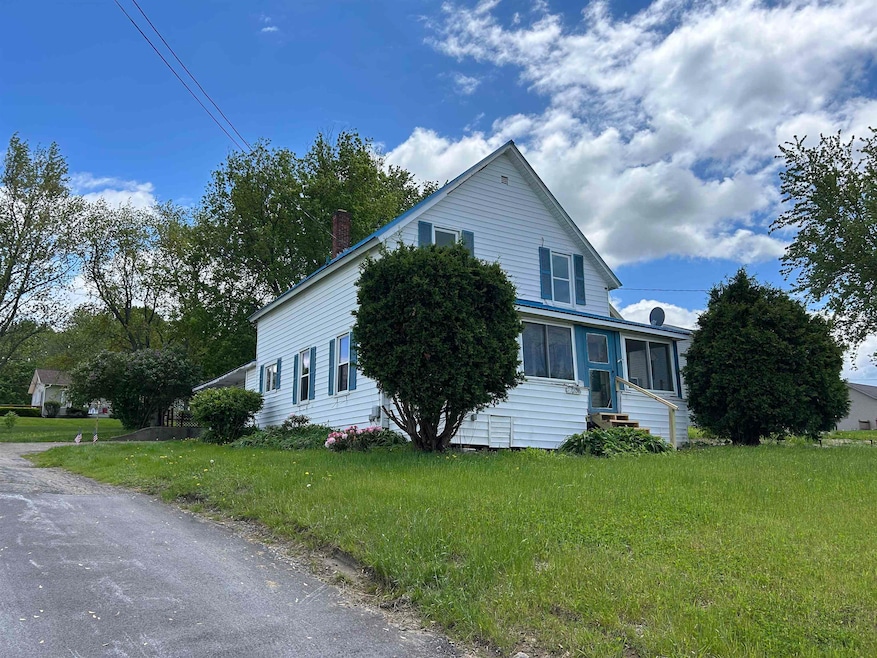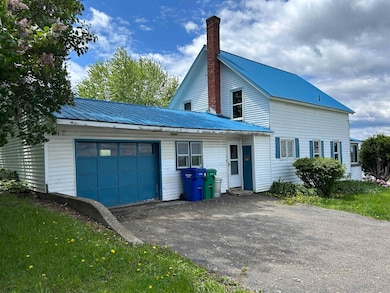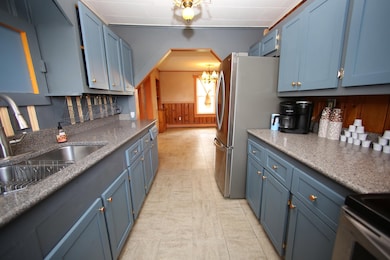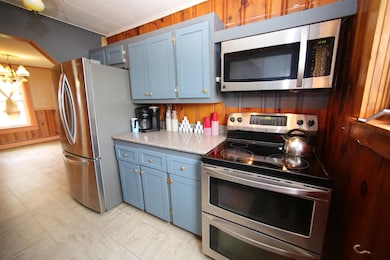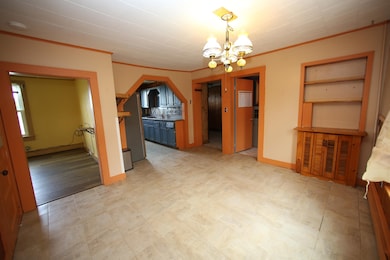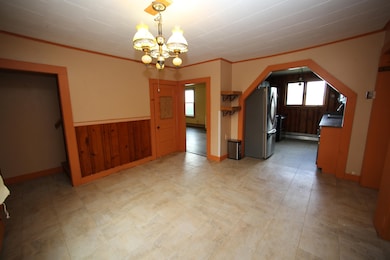
325 S Main St Saint Albans, VT 05478
Estimated payment $1,984/month
Highlights
- Very Popular Property
- Mud Room
- Enclosed patio or porch
- Cape Cod Architecture
- Den
- Walk-In Closet
About This Home
Affordable home in a convenient location! This home is located just minutes outside of downtown St. Albans, and is close to the highway for an easy commute. Main floor has a mudroom entry with 1st floor laundry and built in closets for storage. Kitchen updated with stainless steel appliances- notice the double oven! Dining area, living room and front den with french doors. Full bathroom on the main floor. Upstairs there are three bedrooms- one with a walk in closet and another full bathroom upstairs. Relax on the enclosed front porch and enjoy sunsets or morning coffee. Some new windows, new mudroom floor, front porch shored up with 6X6 posts and new laminate flooring in living room. Attached garage, furnace and hot water heater serviced and new faucet in downstairs bathroom. Close to downtown Historic St. Albans with restaurants and shopping. Plus an easy commute to Chittenden county. Schedule your viewing today!
Last Listed By
RE/MAX North Professionals, Jeffersonville License #081.0118791 Listed on: 05/25/2025

Home Details
Home Type
- Single Family
Est. Annual Taxes
- $4,388
Year Built
- Built in 1920
Lot Details
- 0.48 Acre Lot
- Sloped Lot
Parking
- 1 Car Garage
- Driveway
- Off-Street Parking
Home Design
- Cape Cod Architecture
- Concrete Foundation
- Wood Frame Construction
- Metal Roof
Interior Spaces
- Property has 1 Level
- Ceiling Fan
- Mud Room
- Living Room
- Combination Kitchen and Dining Room
- Den
Kitchen
- Range Hood
- Microwave
- Dishwasher
- Disposal
Flooring
- Carpet
- Laminate
- Tile
- Vinyl
Bedrooms and Bathrooms
- 3 Bedrooms
- Walk-In Closet
- 2 Full Bathrooms
Laundry
- Laundry on main level
- Dryer
- Washer
Basement
- Basement Fills Entire Space Under The House
- Interior Basement Entry
Outdoor Features
- Enclosed patio or porch
Schools
- St. Albans Town Educ. Center Elementary School
- St Albans Town Education Cntr Middle School
- Bellows Free Academy High School
Utilities
- Baseboard Heating
- Hot Water Heating System
- Gas Available at Street
- High Speed Internet
Map
Home Values in the Area
Average Home Value in this Area
Tax History
| Year | Tax Paid | Tax Assessment Tax Assessment Total Assessment is a certain percentage of the fair market value that is determined by local assessors to be the total taxable value of land and additions on the property. | Land | Improvement |
|---|---|---|---|---|
| 2024 | -- | $192,300 | $65,300 | $127,000 |
| 2023 | -- | $192,300 | $65,300 | $127,000 |
| 2022 | $3,777 | $192,300 | $65,300 | $127,000 |
| 2021 | $4,047 | $192,300 | $65,300 | $127,000 |
| 2020 | $3,847 | $192,300 | $65,300 | $127,000 |
| 2019 | $3,713 | $192,300 | $65,300 | $127,000 |
| 2018 | $5,146 | $192,300 | $65,300 | $127,000 |
| 2017 | $3,533 | $192,300 | $65,300 | $127,000 |
| 2016 | $3,477 | $192,300 | $65,300 | $127,000 |
Property History
| Date | Event | Price | Change | Sq Ft Price |
|---|---|---|---|---|
| 05/25/2025 05/25/25 | For Sale | $289,000 | -- | $168 / Sq Ft |
Purchase History
| Date | Type | Sale Price | Title Company |
|---|---|---|---|
| Grant Deed | $138,900 | -- | |
| Grant Deed | $138,900 | -- |
Similar Homes in Saint Albans, VT
Source: PrimeMLS
MLS Number: 5042878
APN: 552-174-11890
- 15 Parsons Ln
- 55 Over Lake Ct
- 17 Laurie Ave
- 224 S Main St
- 824 Harbor View Dr Unit 9A
- 814 Harbor View Dr Unit 9B
- 97 Cameron Dr
- 140 Huntley Ave
- 14 Tanglewood Dr
- 3 Cota Ct
- 5 Nason St
- 498 Fairfax St Unit 102
- 9 Tanglewood Dr
- 47 Nason St Unit 13
- 134 Gricebrook Rd
- 113 Gricebrook Rd
- 540 S Main St
- 4 Bowles Ln
- 10 Marc Ave
- 4 Guyette Cir
