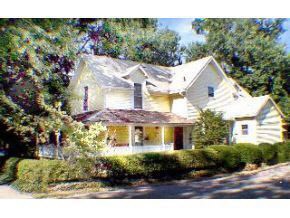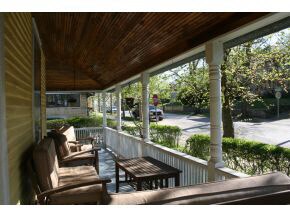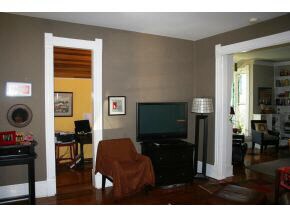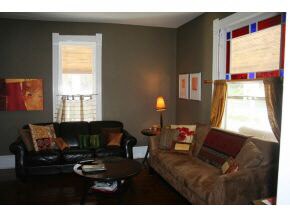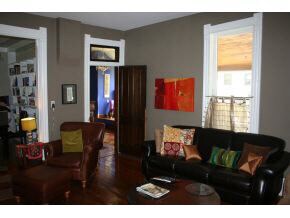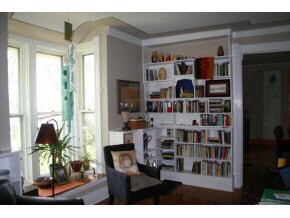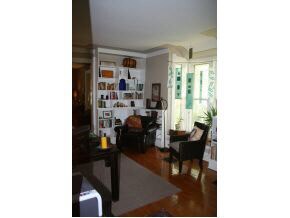
325 S Rogers St Bloomington, IN 47403
Prospect Hill NeighborhoodHighlights
- Open Floorplan
- Backs to Open Ground
- Corner Lot
- Tri-North Middle School Rated A
- Wood Flooring
- 4-minute walk to B-Line Trail
About This Home
As of June 2020This charming Queen Anne 1.5 story historic William Fulwider House was built circa 1895 and is featured in 99 Historic Homes of Indiana. It features charming vintage details throughout including inlaid hardwood floors, light fixtures and moldings. Spacious living room flows into the library that is surrounded by built in book shelves and a large bay window.A sitting room off the dining room has a beautiful fireplace with custom ceramic tile made in Turkey. The kitchen features a light and airy breakfast area with screened porch just steps away perfect for enjoying your morning coffee. The entry hall has a beautiful original cherry staircase that leads to three bedrooms upstairs. The upstairs landing is spacious with hardwood flooring. The three bedrooms are newly carpeted and painted. The full bath upstairs has a newvanity and paint. Full basement is plumbed for another bath with room for another family room. Old cistern in basement has been converted into a wine cellar. Utility and la
Last Agent to Sell the Property
Jason Widen
Investors First Real Estate
Home Details
Home Type
- Single Family
Est. Annual Taxes
- $3,003
Year Built
- Built in 1895
Lot Details
- 9,583 Sq Ft Lot
- Lot Dimensions are 56x132
- Backs to Open Ground
- Landscaped
- Corner Lot
- Zoning described as RS-Residential Single-family
Parking
- 2 Car Detached Garage
- Garage Door Opener
Home Design
- Wood Siding
Interior Spaces
- 1.5-Story Property
- Open Floorplan
- Built-in Bookshelves
- Ceiling height of 9 feet or more
- Gas Log Fireplace
- Wood Flooring
- Stone or Rock in Basement
Kitchen
- Walk-In Pantry
- Gas Oven or Range
- Laminate Countertops
- Disposal
Bedrooms and Bathrooms
- 3 Bedrooms
- 2 Full Bathrooms
- Bathtub with Shower
Schools
- Fairview Elementary School
- Tri-North Middle School
- Bloomington North High School
Utilities
- Forced Air Heating and Cooling System
- Heating System Uses Gas
Community Details
- Community Fire Pit
Listing and Financial Details
- Assessor Parcel Number 53-08-05-101-009.000-090
Ownership History
Purchase Details
Home Financials for this Owner
Home Financials are based on the most recent Mortgage that was taken out on this home.Purchase Details
Home Financials for this Owner
Home Financials are based on the most recent Mortgage that was taken out on this home.Purchase Details
Home Financials for this Owner
Home Financials are based on the most recent Mortgage that was taken out on this home.Map
Similar Homes in Bloomington, IN
Home Values in the Area
Average Home Value in this Area
Purchase History
| Date | Type | Sale Price | Title Company |
|---|---|---|---|
| Warranty Deed | -- | None Available | |
| Warranty Deed | -- | None Available | |
| Warranty Deed | -- | None Available |
Mortgage History
| Date | Status | Loan Amount | Loan Type |
|---|---|---|---|
| Open | $484,500 | New Conventional | |
| Previous Owner | $45,800 | Future Advance Clause Open End Mortgage | |
| Previous Owner | $18,250 | Future Advance Clause Open End Mortgage | |
| Previous Owner | $292,000 | New Conventional | |
| Previous Owner | $269,700 | Adjustable Rate Mortgage/ARM | |
| Previous Owner | $17,100 | Balloon | |
| Previous Owner | $230,400 | New Conventional | |
| Previous Owner | $15,000 | Balloon |
Property History
| Date | Event | Price | Change | Sq Ft Price |
|---|---|---|---|---|
| 06/15/2020 06/15/20 | Sold | $570,000 | -4.2% | $212 / Sq Ft |
| 02/25/2020 02/25/20 | For Sale | $595,000 | +63.0% | $221 / Sq Ft |
| 05/25/2012 05/25/12 | Sold | $365,000 | -2.7% | $154 / Sq Ft |
| 04/04/2012 04/04/12 | Pending | -- | -- | -- |
| 03/31/2012 03/31/12 | For Sale | $375,000 | -- | $159 / Sq Ft |
Tax History
| Year | Tax Paid | Tax Assessment Tax Assessment Total Assessment is a certain percentage of the fair market value that is determined by local assessors to be the total taxable value of land and additions on the property. | Land | Improvement |
|---|---|---|---|---|
| 2023 | $8,447 | $725,200 | $86,000 | $639,200 |
| 2022 | $6,998 | $663,700 | $74,800 | $588,900 |
| 2021 | $5,863 | $550,800 | $68,200 | $482,600 |
| 2020 | $4,155 | $387,300 | $61,600 | $325,700 |
| 2019 | $4,045 | $382,300 | $37,400 | $344,900 |
| 2018 | $3,796 | $358,100 | $32,400 | $325,700 |
| 2017 | $3,700 | $348,300 | $32,400 | $315,900 |
| 2016 | $3,705 | $348,300 | $32,400 | $315,900 |
| 2014 | $3,683 | $345,500 | $32,400 | $313,100 |
Source: Indiana Regional MLS
MLS Number: 401490
APN: 53-08-05-101-009.000-009
- 339 S Fairview St
- 304 W Kirkwood Ave Unit 305
- 521 W 6th St
- 714 W Kirkwood Ave
- 830 W 4th St
- 803 W 6th St
- 542 S Walnut St
- 907 W Kirkwood Ave
- 837 W 6th St
- 708 W 7th St
- 539 S Washington St
- 700 S College Ave
- 713 W Wylie St
- 750 S Walnut St
- 511 W Dodds St
- 559 S Lincoln St
- 614 S Lincoln St
- 1030 W Kirkwood Ave
- 305 E 1st St
- 425 N Walnut St
