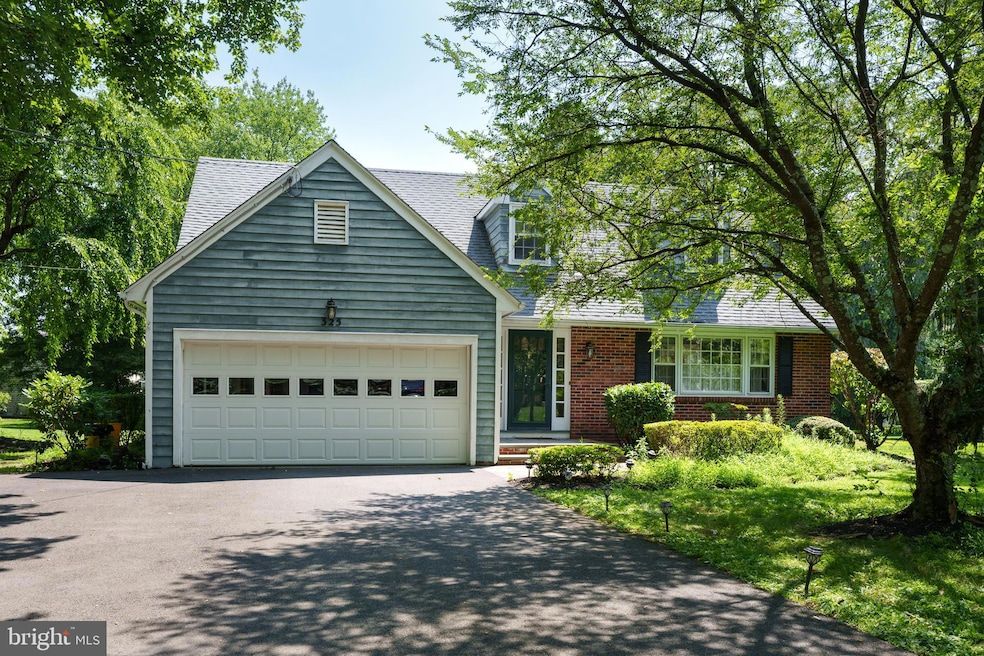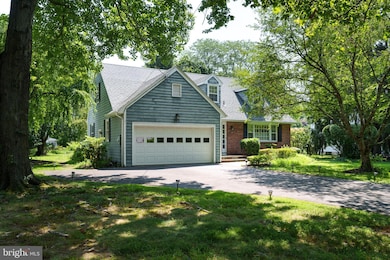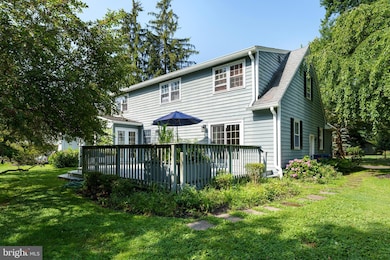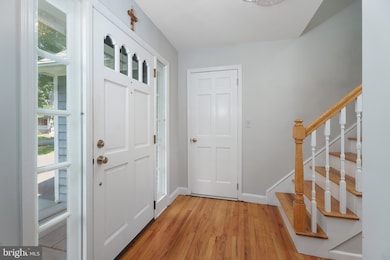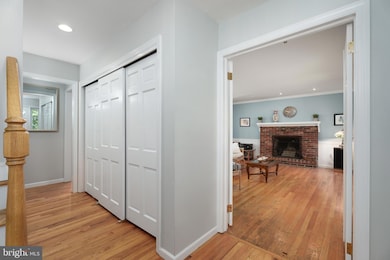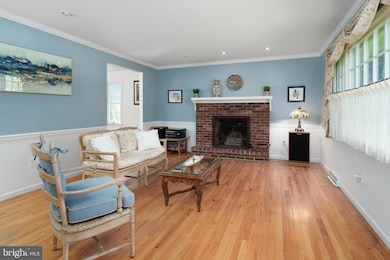325 Sked St Pennington, NJ 08534
Estimated payment $5,387/month
Highlights
- Cape Cod Architecture
- Wood Flooring
- 2 Car Direct Access Garage
- Hopewell Valley Central High School Rated A
- No HOA
- Fireplace
About This Home
Here’s a classic brick Pennington home promising the best of suburban living with a deceptively
large interior with hardwood floors throughout! The light, bright layout begins in the living room
with a fireplace and continues into a surprisingly large dining room that’s equally suited for
holiday gatherings and informal entertaining. Directly access the deck from both the dining room
and the family room as well as the lush backyard. Four bedrooms include a large primary suite
with a dressing area or sitting room, a walk-in closet and intimate en suite. The other bedrooms
are bright and spacious and share a large hall bath. The basement is finished and offers space
to work out or work from home with loads of built-in shelving plus a finished laundry room. A
new water heater and added recessed lighting make life a little brighter. On beloved Sked Street
with its own park, the shops, galleries and restaurants of this wonderful small town welcome you
just a few blocks away!
Listing Agent
(609) 751-2958 jgrecsek@callawayhenderson.com Callaway Henderson Sotheby's Int'l-Princeton License #0902326 Listed on: 07/24/2025

Home Details
Home Type
- Single Family
Est. Annual Taxes
- $18,159
Year Built
- Built in 1962
Lot Details
- 0.33 Acre Lot
- Lot Dimensions are 80.00 x 177.00
- Property is zoned R-80
Parking
- 2 Car Direct Access Garage
- Side Facing Garage
- Driveway
Home Design
- Cape Cod Architecture
- Brick Foundation
- Frame Construction
- Asphalt Roof
Interior Spaces
- Property has 2 Levels
- Recessed Lighting
- Fireplace
- Wood Flooring
- Laundry Room
Bedrooms and Bathrooms
- 4 Bedrooms
Finished Basement
- Basement Fills Entire Space Under The House
- Shelving
Accessible Home Design
- More Than Two Accessible Exits
Utilities
- Forced Air Heating and Cooling System
- Cooling System Utilizes Natural Gas
- Natural Gas Water Heater
Community Details
- No Home Owners Association
Listing and Financial Details
- Tax Lot 00003
- Assessor Parcel Number 08-00705-00003
Map
Home Values in the Area
Average Home Value in this Area
Tax History
| Year | Tax Paid | Tax Assessment Tax Assessment Total Assessment is a certain percentage of the fair market value that is determined by local assessors to be the total taxable value of land and additions on the property. | Land | Improvement |
|---|---|---|---|---|
| 2025 | $18,160 | $558,600 | $313,900 | $244,700 |
| 2024 | $17,032 | $558,600 | $313,900 | $244,700 |
| 2023 | $17,032 | $558,600 | $313,900 | $244,700 |
| 2022 | $15,831 | $558,600 | $313,900 | $244,700 |
| 2021 | $15,730 | $558,600 | $313,900 | $244,700 |
| 2020 | $15,596 | $558,600 | $313,900 | $244,700 |
| 2019 | $15,306 | $558,600 | $313,900 | $244,700 |
| 2018 | $14,959 | $558,600 | $313,900 | $244,700 |
| 2017 | $17,149 | $558,600 | $313,900 | $244,700 |
| 2016 | $14,831 | $558,600 | $313,900 | $244,700 |
| 2015 | $14,848 | $558,600 | $313,900 | $244,700 |
| 2014 | $14,535 | $558,600 | $313,900 | $244,700 |
Property History
| Date | Event | Price | List to Sale | Price per Sq Ft |
|---|---|---|---|---|
| 10/03/2025 10/03/25 | Price Changed | $735,000 | -2.0% | -- |
| 09/03/2025 09/03/25 | Price Changed | $750,000 | -3.2% | -- |
| 08/22/2025 08/22/25 | Price Changed | $775,000 | -3.0% | -- |
| 07/24/2025 07/24/25 | For Sale | $799,000 | -- | -- |
Purchase History
| Date | Type | Sale Price | Title Company |
|---|---|---|---|
| Deed | $438,000 | Surety Title Company Llc | |
| Deed | $438,000 | Surety Title | |
| Deed | $248,500 | -- |
Mortgage History
| Date | Status | Loan Amount | Loan Type |
|---|---|---|---|
| Previous Owner | $416,100 | New Conventional | |
| Previous Owner | $236,000 | No Value Available |
Source: Bright MLS
MLS Number: NJME2061952
APN: 08-00705-0000-00003
- 229 S Main St
- 7 Laning Ave
- 444 Sked St
- 12 Ingleside Ave
- 32 Baldwin St
- 120 S Main St
- 102 Route 31 S
- 27 E Delaware Ave
- 29 E Delaware Ave
- 205 Ingleside Ave
- 210 Route 31 S
- 212 Ingleside Ave
- 6 Madison Ave
- 0 Penn Titusville Rd Unit BLK 62.01. LOT 80.01
- 0 Penn Titusville Rd Unit BLK 62.01. LOT 80.02
- 22 Old Foundry Dr
- 6 Roosevelt Ave
- 1 Cannon Dr
- 16 Railroad Place
- 0 Lawerencvlle-Pennington and Blackwell Rd Unit NJME2069342
- 430 Sked St
- 12 Vannoy Ave
- 2627 Pennington Rd
- 15 N Main St Unit A
- 15 N Main St Unit B
- 123 Stoutsburg Blvd
- 105 Stoutsburg Blvd
- 43 Woolsey Ct
- 142 Ada Hightower Blvd
- 133 Newman Ct
- 65 Heath Ct
- 62 Route 31 N Unit 2
- 161 Stoutsburg Blvd
- 725 Denow Rd
- 614 Bollen Ct
- 15 Jacob Francis Way
- 6 Howe Ct
- 109 Deer Run Ct
- 410 Denow Rd
- 525 Timberlake Dr
