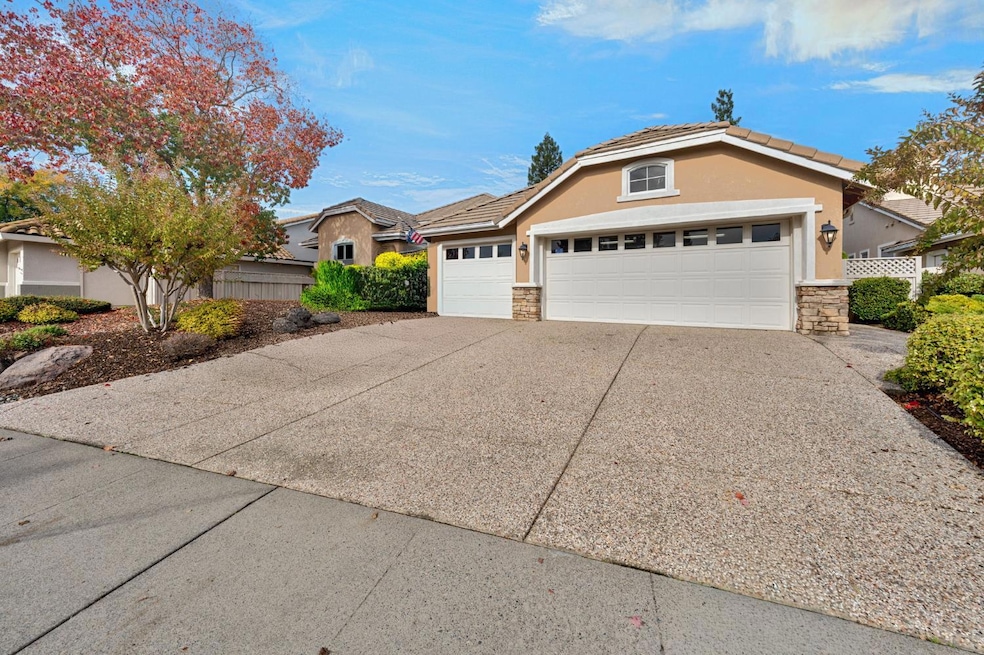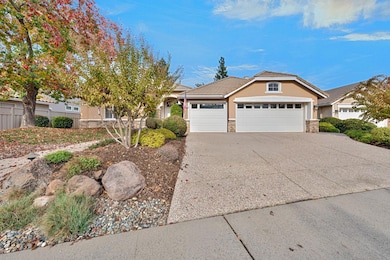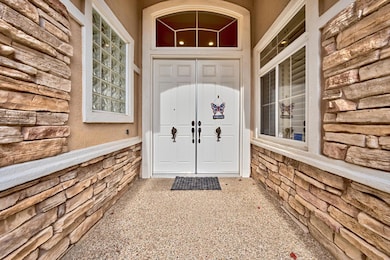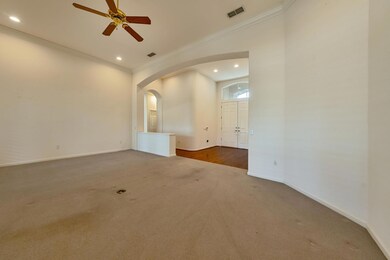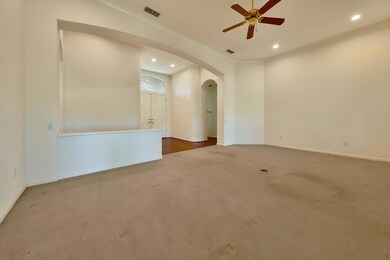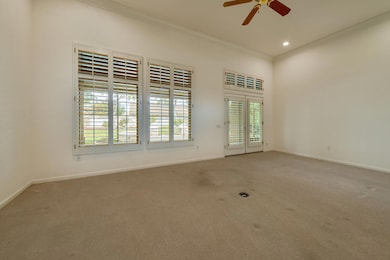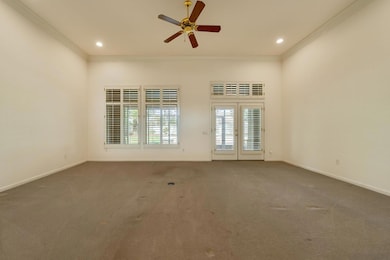325 Station Ct Roseville, CA 95747
Sun City NeighborhoodEstimated payment $4,466/month
Highlights
- Golf Course Community
- Indoor Pool
- Waterfront
- Fitness Center
- Active Adult
- Clubhouse
About This Home
Welcome to Sun City Roseville This home boasts of spacious double door entry & opens to formal living/dining & is appointed with crown molding. Chef's Kitchen features plenty of cabinet space & cabinet pull-outs & overlooks the family room making this a perfect spot for entertaining. Family room has gas burning fireplace & access to beautiful well maintained enclosed patio & backyard. Primary suit is light & bright w/backyard access & features adjoining Bath with spacious walk-in closet, mirrored doors, dual sinks, soaking tub & walk-in shower. Guest suite is located at opposite end with private Bath & walk-in closet. Spacious office can be used as a 3rd bedroom. Plenty of storage in this full 3 car garage & cabinets and newer HVAC. Custom features plantation shutters, crown molding, ceiling fans. This home has beautiful curb appeal and large backyard with patio. Enjoy the amenities of Sun City including golf, gym, pool, pickleball, tennis, restaurant & much more. Some photos have been virtually staged
Open House Schedule
-
Saturday, November 22, 202511:00 am to 1:00 pm11/22/2025 11:00:00 AM +00:0011/22/2025 1:00:00 PM +00:00Hosted by Larry PearsonAdd to Calendar
Home Details
Home Type
- Single Family
Est. Annual Taxes
- $5,044
Year Built
- Built in 1995
Lot Details
- 10,550 Sq Ft Lot
- Waterfront
- Cul-De-Sac
- Back Yard Fenced
- Landscaped
- Sprinklers on Timer
HOA Fees
- $225 Monthly HOA Fees
Parking
- 3 Car Attached Garage
- Front Facing Garage
- Garage Door Opener
Home Design
- Contemporary Architecture
- Planned Development
- Concrete Foundation
- Slab Foundation
- Frame Construction
- Blown Fiberglass Insulation
- Ceiling Insulation
- Tile Roof
- Concrete Perimeter Foundation
- Stucco
Interior Spaces
- 2,287 Sq Ft Home
- 1-Story Property
- Crown Molding
- Cathedral Ceiling
- Ceiling Fan
- Raised Hearth
- Stone Fireplace
- Plantation Shutters
- Window Screens
- Family Room with Fireplace
- Great Room
- Open Floorplan
- Living Room
- Dining Room
- Home Office
- Recreation Room with Fireplace
Kitchen
- Gas Cooktop
- Range Hood
- Microwave
- Dishwasher
- Kitchen Island
- Tile Countertops
- Disposal
Flooring
- Wood
- Carpet
- Tile
Bedrooms and Bathrooms
- 3 Bedrooms
- Walk-In Closet
- Primary Bathroom is a Full Bathroom
- Secondary Bathroom Double Sinks
- Soaking Tub
- Bathtub with Shower
- Separate Shower
Laundry
- Laundry Room
- Sink Near Laundry
- Laundry Cabinets
- Washer and Dryer Hookup
Home Security
- Panic Alarm
- Carbon Monoxide Detectors
- Fire and Smoke Detector
Accessible Home Design
- Grab Bars
- Flash Smoke Alarm
Pool
- Indoor Pool
- Pool House
- In Ground Pool
- Gunite Pool
- Spa
- Fence Around Pool
Outdoor Features
- Enclosed Patio or Porch
- Outdoor Kitchen
Utilities
- Central Heating and Cooling System
- 220 Volts in Kitchen
- Natural Gas Connected
- Gas Water Heater
- Cable TV Available
Listing and Financial Details
- Assessor Parcel Number 478-030-081-000
Community Details
Overview
- Active Adult
- Association fees include management, common areas, pool, recreation facility
- Sun City Del Webb Association
- Built by Del Webb
- Sun City Roseville Subdivision, Delta Breeze Floorplan
- Mandatory home owners association
- Greenbelt
Amenities
- Clubhouse
Recreation
- Golf Course Community
- Tennis Courts
- Recreation Facilities
- Fitness Center
- Community Pool
- Community Spa
- Pool Membership Available
- Putting Green
- Park
- Trails
Map
Home Values in the Area
Average Home Value in this Area
Tax History
| Year | Tax Paid | Tax Assessment Tax Assessment Total Assessment is a certain percentage of the fair market value that is determined by local assessors to be the total taxable value of land and additions on the property. | Land | Improvement |
|---|---|---|---|---|
| 2025 | $5,044 | $488,526 | $94,676 | $393,850 |
| 2023 | $5,044 | $469,557 | $91,000 | $378,557 |
| 2022 | $4,999 | $460,351 | $89,216 | $371,135 |
| 2021 | $5,027 | $451,325 | $87,467 | $363,858 |
| 2020 | $4,990 | $446,699 | $86,571 | $360,128 |
| 2019 | $4,920 | $437,941 | $84,874 | $353,067 |
| 2018 | $4,742 | $429,355 | $83,210 | $346,145 |
| 2017 | $4,674 | $420,937 | $81,579 | $339,358 |
| 2016 | $4,552 | $412,684 | $79,980 | $332,704 |
| 2015 | $4,469 | $406,486 | $78,779 | $327,707 |
| 2014 | $4,396 | $398,524 | $77,236 | $321,288 |
Property History
| Date | Event | Price | List to Sale | Price per Sq Ft |
|---|---|---|---|---|
| 11/18/2025 11/18/25 | Price Changed | $725,000 | 0.0% | $317 / Sq Ft |
| 10/20/2025 10/20/25 | For Sale | $725,000 | -- | $317 / Sq Ft |
Purchase History
| Date | Type | Sale Price | Title Company |
|---|---|---|---|
| Deed | -- | None Listed On Document | |
| Gift Deed | -- | None Listed On Document | |
| Interfamily Deed Transfer | -- | None Available | |
| Interfamily Deed Transfer | -- | -- | |
| Grant Deed | $292,000 | First American Title Co |
Source: MetroList
MLS Number: 225132957
APN: 478-030-081
- 5297 Angelrock Loop
- 221 Silver Strike Ct
- 320 Whisperlodge Ct
- 2184 Benton Loop
- 2024 Leighham Dr
- 300 Roundhill Ct
- 2132 Camino Real Way
- 2116 Camino Real Way
- 2104 Benton Loop
- 2080 Leighham Dr
- 2072 Brixham Dr
- 408 Barusch Ct
- 401 Barusch Ct
- 2112 Leighham Dr
- 2112 Arlington Dr
- 3136 Parkham Dr
- 2144 Arlington Dr
- 2016 Land End Loop
- 2040 Land End Loop
- 3049 Monument Dr
- 1715 Pleasant Grove Blvd
- 2124 Pleasant Grove Blvd
- 4081 Gunnar Dr
- 4040 Rose Creek Rd
- 5009 Creekhollow Way
- 1890 Junction Blvd
- 1900 Blue Oaks Blvd
- 4040 Swing Way
- 1411 Raeburn Way
- 8333 Evans Tree Dr S
- 2700 N Hayden Pkwy
- 2151 Prairie Town Way
- 2000 Rydal Cir
- 8000 Painted Desert Dr
- 5225 Fandango Loop
- 2801 N Hayden Pkwy
- 500 Roseville Pkwy
- 7000 Malakai Cir
- 3200-3200 Pleasant Grove Blvd
- 6064 Cohasset Dr
