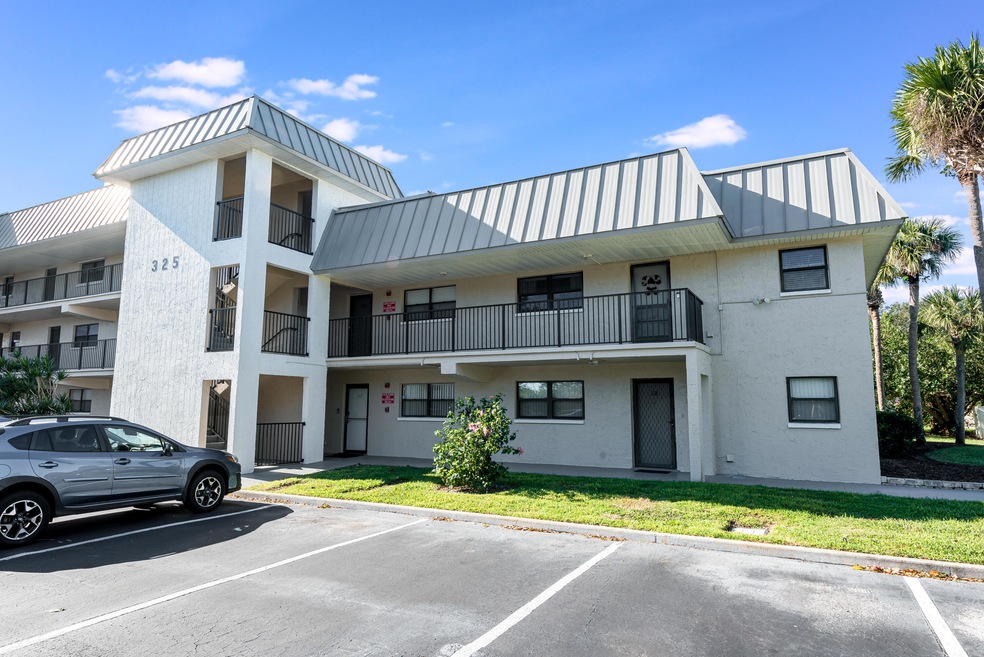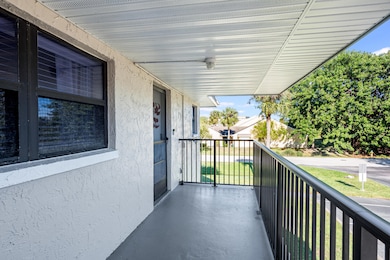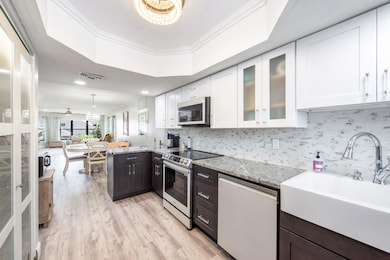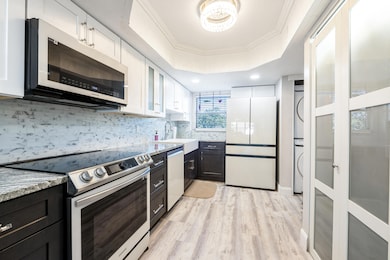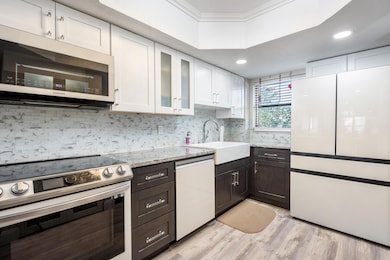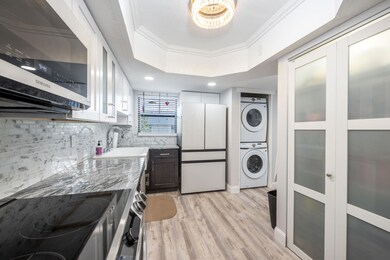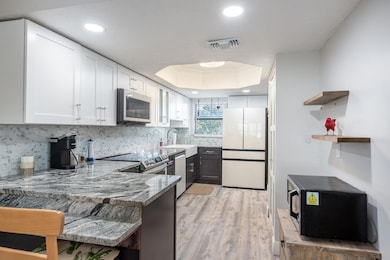
325 Tangle Run Blvd Unit 1128 Melbourne, FL 32940
Suntree NeighborhoodHighlights
- Corner Lot
- Elevator
- Accessible Bedroom
- Suntree Elementary School Rated A-
- Level Entry For Accessibility
- Accessible Closets
About This Home
As of June 2024PRICED TO SELL! Back on market due to Loan approval not going through. Come live the Suntree life! Across from the Suntree Country Club, Minutes to plenty of stores, restaurants and shopping. BREATHTAKING Rocket Launches from your Front Door. This OVERSIZED, COMPLETELY Renovated BEAUTIFUL, END UNIT (extra windows! Bonus!) is located on the Second floor and has no one above you, conveniently accessible by stairs or Elevator. Master bedroom includes an en-suite with a walk-in custom closet, plus an additional double closet, walk in shower and ample counter space. FLOORING, ALL NEW Samsung Bespoke Smart APPLIANCES, Brand New Washer and dryer in unit, RENOVATIONS JULY 2022, AC UNIT 2021, Water Heater 2019. 1 assigned parking space, plenty of Guest Parking and a common area storage closet that comes with the unit that is located on the Second Floor as well. Yes! This gem has an elevator in building!
Property Details
Home Type
- Condominium
Est. Annual Taxes
- $1,972
Year Built
- Built in 1981
Lot Details
- East Facing Home
HOA Fees
- $494 Monthly HOA Fees
Home Design
- Concrete Siding
Interior Spaces
- 1,478 Sq Ft Home
- 1-Story Property
Kitchen
- Convection Oven
- Electric Oven
- Electric Cooktop
- Microwave
- ENERGY STAR Qualified Freezer
- ENERGY STAR Qualified Refrigerator
- Freezer
- Ice Maker
- ENERGY STAR Qualified Dishwasher
- Disposal
Bedrooms and Bathrooms
- 2 Bedrooms
- 2 Full Bathrooms
Laundry
- ENERGY STAR Qualified Dryer
- Stacked Washer and Dryer
- ENERGY STAR Qualified Washer
Parking
- Guest Parking
- Additional Parking
- Assigned Parking
Accessible Home Design
- Accessible Bedroom
- Accessible Kitchen
- Accessible Hallway
- Accessible Closets
- Accessible Doors
- Level Entry For Accessibility
- Accessible Entrance
Schools
- Suntree Elementary School
- Delaura Middle School
- Viera High School
Utilities
- Central Heating and Cooling System
- Electric Water Heater
- Cable TV Available
Listing and Financial Details
- Community Development District (CDD) fees
- $245 special tax assessment
Community Details
Overview
- Association fees include insurance, ground maintenance, maintenance structure, pest control, water
- Sentry Management Association
- Tanglewood At Suntree Cntry Club Condo Ph I Subdivision
Amenities
- Elevator
Pet Policy
- 2 Pets Allowed
- Breed Restrictions
Ownership History
Purchase Details
Home Financials for this Owner
Home Financials are based on the most recent Mortgage that was taken out on this home.Purchase Details
Home Financials for this Owner
Home Financials are based on the most recent Mortgage that was taken out on this home.Purchase Details
Home Financials for this Owner
Home Financials are based on the most recent Mortgage that was taken out on this home.Purchase Details
Home Financials for this Owner
Home Financials are based on the most recent Mortgage that was taken out on this home.Purchase Details
Purchase Details
Home Financials for this Owner
Home Financials are based on the most recent Mortgage that was taken out on this home.Map
Similar Homes in Melbourne, FL
Home Values in the Area
Average Home Value in this Area
Purchase History
| Date | Type | Sale Price | Title Company |
|---|---|---|---|
| Warranty Deed | $235,000 | None Listed On Document | |
| Warranty Deed | $195,000 | On Point Title Services | |
| Warranty Deed | $122,000 | State Title Partners Llp | |
| Warranty Deed | $102,000 | Supreme Title Closing Llc | |
| Deed | $72,000 | None Available | |
| Warranty Deed | $134,000 | Alliance Title Brevard Llc |
Mortgage History
| Date | Status | Loan Amount | Loan Type |
|---|---|---|---|
| Previous Owner | $100,000 | New Conventional | |
| Previous Owner | $40,000 | Credit Line Revolving | |
| Previous Owner | $26,800 | Credit Line Revolving | |
| Previous Owner | $107,200 | Purchase Money Mortgage |
Property History
| Date | Event | Price | Change | Sq Ft Price |
|---|---|---|---|---|
| 06/13/2024 06/13/24 | Sold | $235,000 | 0.0% | $159 / Sq Ft |
| 05/21/2024 05/21/24 | Pending | -- | -- | -- |
| 05/14/2024 05/14/24 | Price Changed | $235,000 | -2.9% | $159 / Sq Ft |
| 05/04/2024 05/04/24 | Price Changed | $242,000 | -4.3% | $164 / Sq Ft |
| 05/03/2024 05/03/24 | For Sale | $253,000 | 0.0% | $171 / Sq Ft |
| 03/25/2024 03/25/24 | Pending | -- | -- | -- |
| 03/16/2024 03/16/24 | Price Changed | $253,000 | -2.0% | $171 / Sq Ft |
| 03/03/2024 03/03/24 | For Sale | $258,200 | +32.4% | $175 / Sq Ft |
| 06/27/2022 06/27/22 | Sold | $195,000 | 0.0% | $132 / Sq Ft |
| 06/02/2022 06/02/22 | Pending | -- | -- | -- |
| 05/31/2022 05/31/22 | For Sale | $195,000 | +59.8% | $132 / Sq Ft |
| 05/08/2019 05/08/19 | Sold | $122,000 | -6.1% | $83 / Sq Ft |
| 03/15/2019 03/15/19 | Pending | -- | -- | -- |
| 02/19/2019 02/19/19 | Price Changed | $129,900 | -3.7% | $88 / Sq Ft |
| 02/10/2019 02/10/19 | For Sale | $134,900 | 0.0% | $91 / Sq Ft |
| 08/19/2016 08/19/16 | Rented | $1,100 | -98.9% | -- |
| 08/17/2016 08/17/16 | Under Contract | -- | -- | -- |
| 08/12/2016 08/12/16 | Sold | $102,000 | 0.0% | $69 / Sq Ft |
| 08/12/2016 08/12/16 | For Rent | $1,100 | 0.0% | -- |
| 07/28/2016 07/28/16 | Pending | -- | -- | -- |
| 06/30/2016 06/30/16 | For Sale | $109,900 | -- | $74 / Sq Ft |
Tax History
| Year | Tax Paid | Tax Assessment Tax Assessment Total Assessment is a certain percentage of the fair market value that is determined by local assessors to be the total taxable value of land and additions on the property. | Land | Improvement |
|---|---|---|---|---|
| 2023 | $1,972 | $157,970 | $0 | $157,970 |
| 2022 | $1,334 | $111,240 | $0 | $0 |
| 2021 | $1,354 | $108,000 | $0 | $108,000 |
| 2020 | $1,734 | $100,930 | $0 | $100,930 |
| 2019 | $1,682 | $97,210 | $0 | $97,210 |
| 2018 | $1,698 | $96,230 | $0 | $96,230 |
| 2017 | $1,616 | $87,130 | $0 | $87,130 |
| 2016 | $1,384 | $76,450 | $0 | $0 |
| 2015 | $1,235 | $56,010 | $0 | $0 |
| 2014 | $1,167 | $50,920 | $0 | $0 |
Source: Space Coast MLS (Space Coast Association of REALTORS®)
MLS Number: 1006640
APN: 26-36-13-04-00094.0-0001.36
- 305 Tangle Run Blvd Unit 1216
- 315 Tangle Run Blvd Unit 1016
- 330 Lofts Dr Unit 7
- 355 Lofts Dr Unit 6
- 334 Lofts Dr Unit 5
- 480 Prestwick Ct
- 590 Pine Forest Ct
- 313 Pine Ridge Ln
- 597 Pine Forest Ct
- 309 Akron Way
- 643 Woodbridge Dr
- 3132 Tidepool Place
- 617 Sugarwood Way
- 3038 Trasona Dr
- 3214 Casterton Dr
- 410 Montreal Way
- 235 Country Club Dr
- 205 Country Club Dr
- 179 Toledo Way
- 195 Country Club Dr
