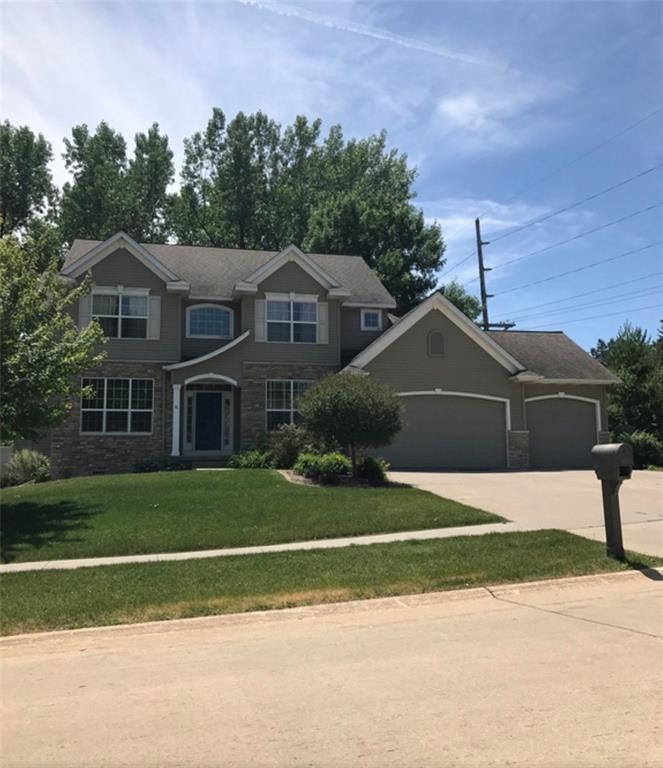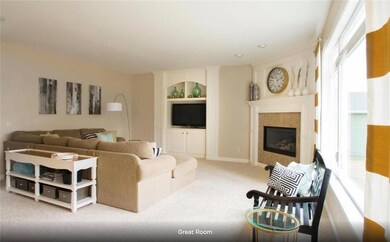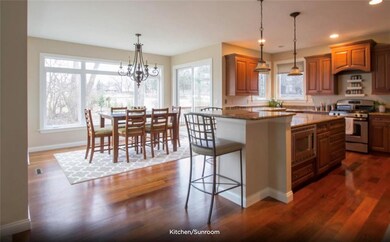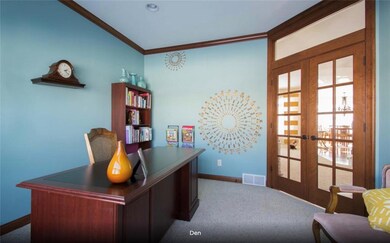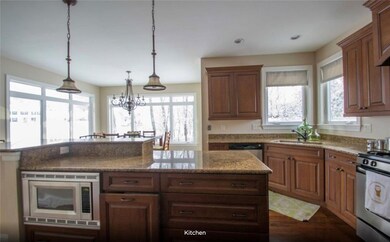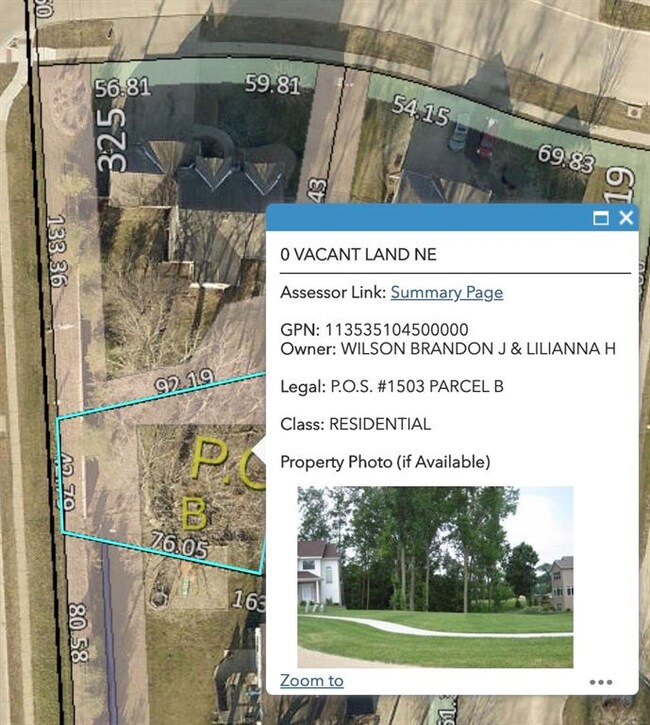
325 Teakwood Ln NE Cedar Rapids, IA 52402
Estimated Value: $394,000 - $463,000
Highlights
- Deck
- Recreation Room
- Den
- Oak Ridge School Rated A-
- Great Room with Fireplace
- Formal Dining Room
About This Home
As of March 2020Featuring over 3,500 sq. Ft., 5 Bed/5Bath, a great location (CR address but is Linn Mar district), close to restaurants, shopping and the interstate for convenience. You'll be captivated by the granite tops, cherry cabinets, Brazilian floors and many other custom features of this former Skogman Model Home. The Master Bedroom is sizable w/ attached Master Bath En-Suite comprised of Large Tiled Shower and Soaking Tub. Don't forget the fenced in backyard perfect for entertaining with mature trees for shade and a fire pit. Home offers significant finished Lower Level living space, a Den off of the foyer for an office space, custom built-ins, a sprinkler system and home is wired for sound. If you like more space and more privacy, Missing an opportunity to see this home would be a tragedy, especially considering the added value of the additional Parcel of land which is included and brings the total land to over .4 Acres!
Home Details
Home Type
- Single Family
Year Built
- 2006
Lot Details
- 0.41 Acre Lot
- Fenced
- Irrigation
Parking
- 3 Car Attached Garage
Home Design
- Frame Construction
- Vinyl Construction Material
Interior Spaces
- 2-Story Property
- Sound System
- Gas Fireplace
- Great Room with Fireplace
- Family Room
- Formal Dining Room
- Den
- Recreation Room
- Basement Fills Entire Space Under The House
Kitchen
- Eat-In Kitchen
- Breakfast Bar
- Range
- Microwave
- Dishwasher
Bedrooms and Bathrooms
- Primary bedroom located on second floor
Laundry
- Laundry on main level
- Dryer
- Washer
Outdoor Features
- Deck
Utilities
- Forced Air Cooling System
- Heating System Uses Gas
- Gas Water Heater
- Cable TV Available
Ownership History
Purchase Details
Home Financials for this Owner
Home Financials are based on the most recent Mortgage that was taken out on this home.Purchase Details
Home Financials for this Owner
Home Financials are based on the most recent Mortgage that was taken out on this home.Similar Homes in Cedar Rapids, IA
Home Values in the Area
Average Home Value in this Area
Purchase History
| Date | Buyer | Sale Price | Title Company |
|---|---|---|---|
| Valles Susana | $302,500 | River Ridge Escrow Co | |
| Wilson Brandon J | $300,000 | None Available |
Mortgage History
| Date | Status | Borrower | Loan Amount |
|---|---|---|---|
| Open | Valles Zamora Juan E | $287,000 | |
| Closed | Valles Susana | $287,375 | |
| Previous Owner | Wilson Brandon J | $35,000 | |
| Previous Owner | Wilson Brandon J | $25,000 | |
| Previous Owner | Wilson Brandon J | $240,000 |
Property History
| Date | Event | Price | Change | Sq Ft Price |
|---|---|---|---|---|
| 03/20/2020 03/20/20 | Sold | $302,500 | -6.9% | $86 / Sq Ft |
| 01/16/2020 01/16/20 | Pending | -- | -- | -- |
| 03/29/2019 03/29/19 | For Sale | $325,000 | -- | $92 / Sq Ft |
Tax History Compared to Growth
Tax History
| Year | Tax Paid | Tax Assessment Tax Assessment Total Assessment is a certain percentage of the fair market value that is determined by local assessors to be the total taxable value of land and additions on the property. | Land | Improvement |
|---|---|---|---|---|
| 2023 | $7,700 | $405,300 | $75,500 | $329,800 |
| 2022 | $7,200 | $345,800 | $68,700 | $277,100 |
| 2021 | $8,286 | $325,200 | $68,700 | $256,500 |
| 2020 | $8,286 | $352,900 | $68,700 | $284,200 |
| 2019 | $7,760 | $334,000 | $59,500 | $274,500 |
| 2018 | $7,428 | $334,000 | $59,500 | $274,500 |
| 2017 | $7,428 | $320,400 | $54,900 | $265,500 |
| 2016 | $7,084 | $316,700 | $54,900 | $261,800 |
| 2015 | $7,156 | $319,559 | $54,943 | $264,616 |
| 2014 | $7,156 | $319,559 | $54,943 | $264,616 |
| 2013 | $6,918 | $319,559 | $54,943 | $264,616 |
Agents Affiliated with this Home
-
Chassy Pollard

Seller's Agent in 2020
Chassy Pollard
Pinnacle Realty LLC
(319) 720-5700
182 Total Sales
Map
Source: Cedar Rapids Area Association of REALTORS®
MLS Number: 1902166
APN: 11353-51027-00000
- 5712 Golden Ct NE Unit 60
- 5711 Golden Ct NE Unit 44
- 327 Hampden Dr NE
- 320 Hampden Dr NE
- 220 Windsor Dr NE
- 6612 Kent Dr NE
- 334 Boyson Rd NE
- 960 Linnview Dr
- 925 Rolling Creek Dr NE
- 361 Essex Dr NE
- 640 Colton Cir NE Unit 7
- 934 White Ivy Place NE
- 327 Meadows Field Dr NE
- 6615 Brentwood Dr NE
- 1060 W 9th Ave
- 371 Carnaby Dr NE
- 6927 Brentwood Dr NE
- 942 71st St NE
- 1023 Doubletree Ct NE Unit 1023
- 1200 Murray St NE Unit 1
- 325 Teakwood Ln NE
- 319 Teakwood Ln NE
- 6007 Teakwood Ct NE
- 334 Teakwood Ln NE
- 328 Teakwood Ln NE
- 423 Teakwood Ln NE
- 322 Teakwood Ln NE
- 307 Teakwood Ln NE
- 431 Teakwood Ln NE
- 396 Teakwood Ln NE
- 396 Teakwood Ln NE Unit D
- 396 Teakwood Ln NE
- 396 Teakwood Ln NE Unit B
- 396 Teakwood Ln NE
- 396 Teakwood Ln NE
- 396 Teakwood Ln NE Unit E
- 396 Teakwood Ln NE Unit A
- 6001 Teakwood Ct NE
- 6016 Teakwood Ct NE
- 310 Teakwood Ln NE
