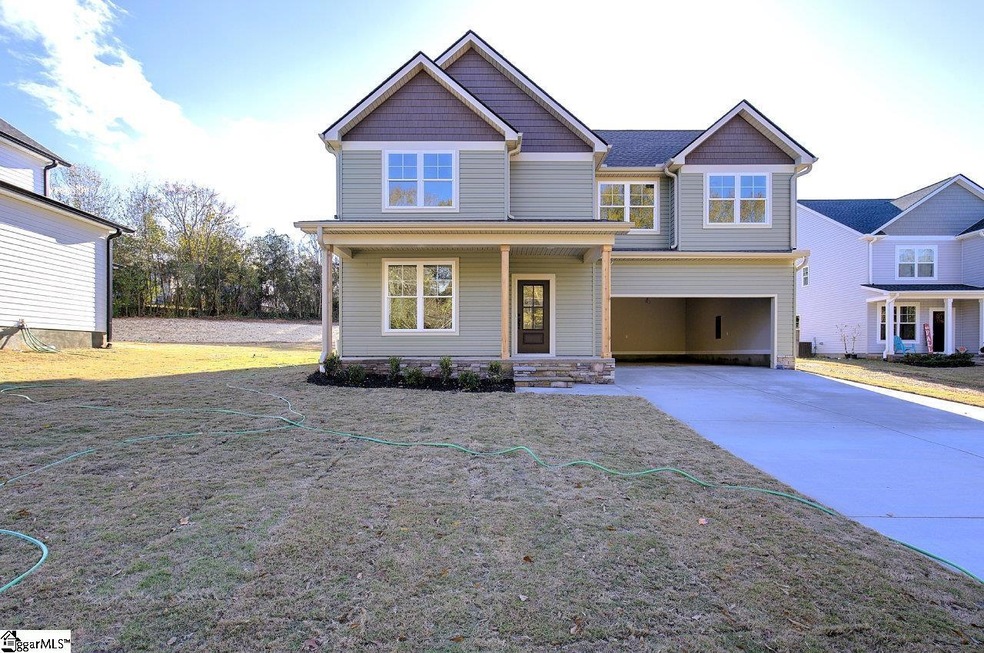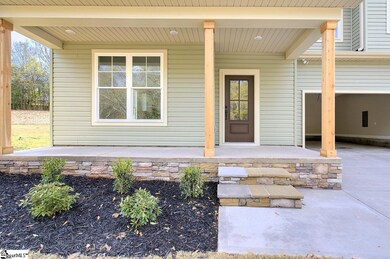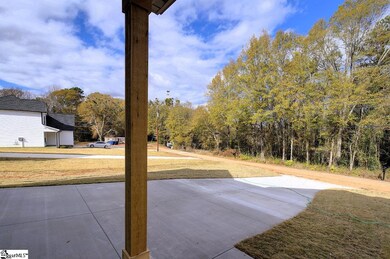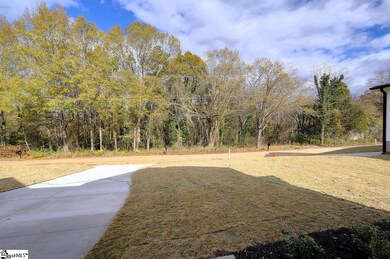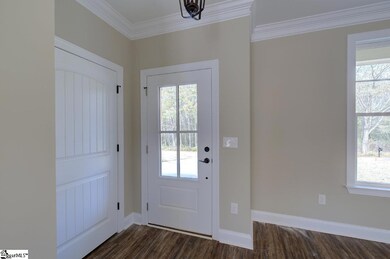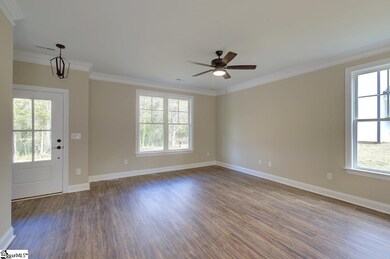
325 Thompson St Pendleton, SC 29670
Pendleton NeighborhoodHighlights
- New Construction
- Open Floorplan
- Great Room
- Pendleton High School Rated A-
- Craftsman Architecture
- Granite Countertops
About This Home
As of March 2025WOW! Come and see this great new construction in the quaint town of Pendleton. It has all the luxuries that you might find in higher priced homes! The first floor has your living area, kitchen/dining with a powder room that has luxury vinyl plank flooring. Upstairs you will find 3 bedrooms with 2 full baths with laundry room. Outside you will find a covered patio. This lot isn't deep in the back but you do have a nice 2 car garage. This home is awaiting its new owner and it is address eligible for USDA financing to a qualified buyer. If you don't delay.....you might could call this your new home BY Christmas!
Home Details
Home Type
- Single Family
Est. Annual Taxes
- $470
Year Built
- Built in 2023 | New Construction
Lot Details
- 0.41 Acre Lot
- Level Lot
Parking
- 2 Car Attached Garage
Home Design
- Craftsman Architecture
- Traditional Architecture
- Slab Foundation
- Architectural Shingle Roof
- Vinyl Siding
- Stone Exterior Construction
Interior Spaces
- 1,700 Sq Ft Home
- 1,400-1,599 Sq Ft Home
- 2-Story Property
- Open Floorplan
- Tray Ceiling
- Smooth Ceilings
- Ceiling height of 9 feet or more
- Ceiling Fan
- Insulated Windows
- Great Room
- Dining Room
- Fire and Smoke Detector
Kitchen
- Electric Oven
- Free-Standing Electric Range
- Built-In Microwave
- Dishwasher
- Granite Countertops
- Disposal
Flooring
- Carpet
- Luxury Vinyl Plank Tile
Bedrooms and Bathrooms
- 3 Bedrooms
- Primary bedroom located on second floor
- Walk-In Closet
- Primary Bathroom is a Full Bathroom
- Dual Vanity Sinks in Primary Bathroom
- Shower Only
Laundry
- Laundry Room
- Laundry on upper level
- Washer and Electric Dryer Hookup
Attic
- Storage In Attic
- Pull Down Stairs to Attic
Outdoor Features
- Covered patio or porch
Schools
- Mount Lebanon Elementary School
- Riverside Middle School
- Pendleton High School
Utilities
- Forced Air Heating and Cooling System
- Electric Water Heater
Community Details
- Built by Homeland Builders
- Jocassee
Listing and Financial Details
- Tax Lot 2
- Assessor Parcel Number 0400102021
Map
Home Values in the Area
Average Home Value in this Area
Property History
| Date | Event | Price | Change | Sq Ft Price |
|---|---|---|---|---|
| 03/14/2025 03/14/25 | Sold | $308,000 | -2.2% | $181 / Sq Ft |
| 02/01/2025 02/01/25 | Pending | -- | -- | -- |
| 01/17/2025 01/17/25 | For Sale | $314,900 | +10.5% | $185 / Sq Ft |
| 12/22/2023 12/22/23 | Sold | $284,900 | 0.0% | $204 / Sq Ft |
| 11/27/2023 11/27/23 | For Sale | $284,900 | -- | $204 / Sq Ft |
Tax History
| Year | Tax Paid | Tax Assessment Tax Assessment Total Assessment is a certain percentage of the fair market value that is determined by local assessors to be the total taxable value of land and additions on the property. | Land | Improvement |
|---|---|---|---|---|
| 2024 | $3,209 | $11,340 | $700 | $10,640 |
| 2023 | $3,209 | $1,050 | $1,050 | $0 |
| 2022 | $62 | $370 | $370 | $0 |
| 2021 | $54 | $120 | $120 | $0 |
| 2020 | $54 | $120 | $120 | $0 |
| 2019 | $54 | $120 | $120 | $0 |
| 2018 | $53 | $120 | $120 | $0 |
| 2017 | -- | $120 | $120 | $0 |
| 2016 | $92 | $210 | $210 | $0 |
| 2015 | $93 | $210 | $210 | $0 |
| 2014 | $93 | $210 | $210 | $0 |
Mortgage History
| Date | Status | Loan Amount | Loan Type |
|---|---|---|---|
| Open | $208,000 | New Conventional |
Deed History
| Date | Type | Sale Price | Title Company |
|---|---|---|---|
| Warranty Deed | $308,000 | None Listed On Document | |
| Deed | $44,000 | Bradley K Richardson Pc | |
| Deed | $8,000 | -- |
Similar Homes in Pendleton, SC
Source: Greater Greenville Association of REALTORS®
MLS Number: 1513658
APN: 040-01-02-021
- 452 W Queen St
- 164 Heritage Place Dr
- 633 Swaney Ln
- 156 Grand Oak Cir
- 158 Grand Oak Cir
- 305 Morse St
- 180 Grand Oak Cir
- 132 Grand Oak Cir
- Lot 35 Westminster Dr
- 108 Stephens Rd
- 171 E Main St
- 00 Belmina St
- 388 Micasa Dr
- Lot 3 Crenshaw St
- Lot 1 Crenshaw St
- 101 Issaqueena Trail
- 214 Holly Ave
- 116 Liberty Hall Dr
- 727 Greenville St Unit 11
- 727 Greenville St Unit 3
