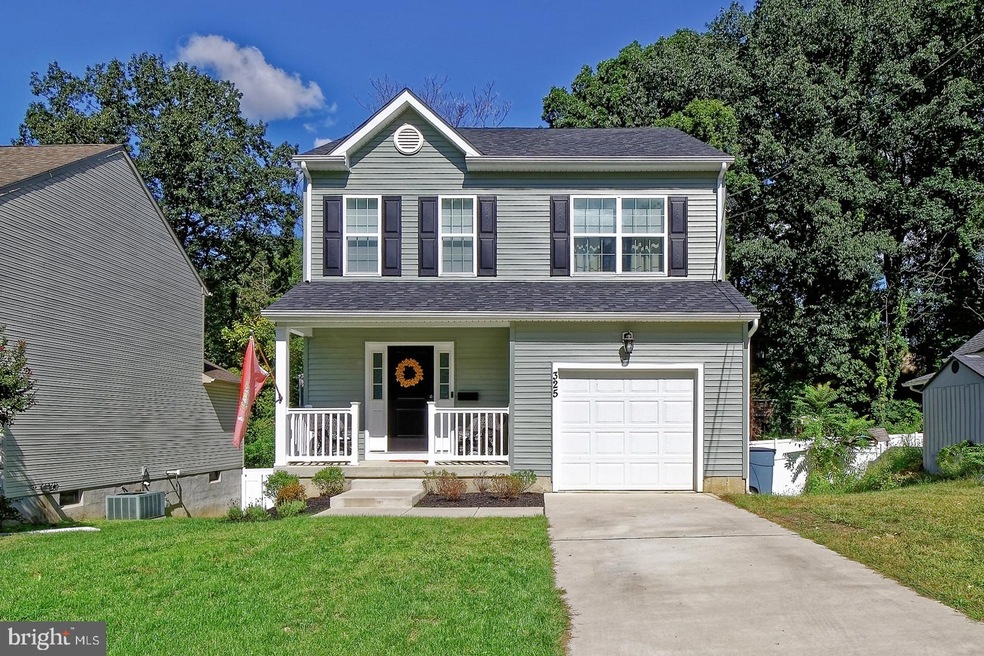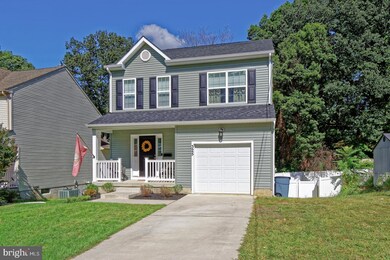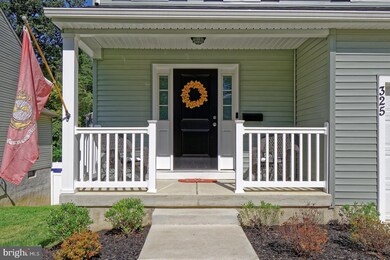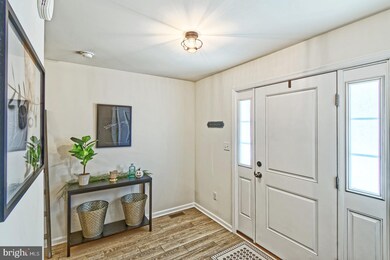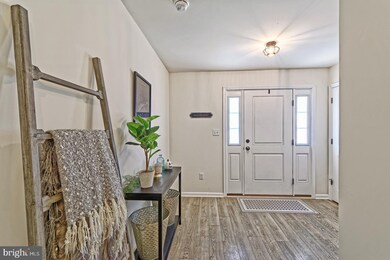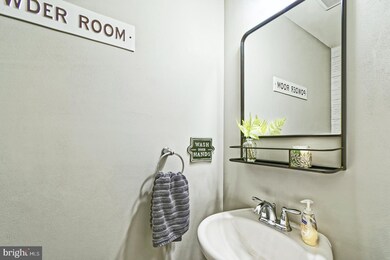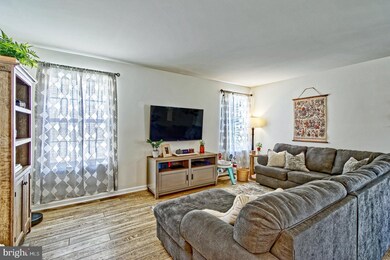
325 Union Ave Runnemede, NJ 08078
Highlights
- Open Floorplan
- Backs to Trees or Woods
- Family Room Off Kitchen
- Traditional Architecture
- No HOA
- Country Kitchen
About This Home
As of December 2021Barely a year old! This 3 bedroom, 2.5 bath colonial style home offers an open concept sure to please all. The kitchen has a large island with seating for 2, recessed lighting, plenty of natural light from the window over the sink, stainless steel appliance package, upgraded cabinets, granite counter tops and tile backsplash. The sliding door off the dining area provides views of the large fenced in back yard which is an open canvas. With the mounted TV, the living space layout is your choice. Laminate plank flooring covers the entire 1st floor. All bedrooms are located on the 2nd floor along with the laundry room. The main bedroom has a full bathroom and 2 generous closets. The other 2 bedrooms are tastefully upgraded and have generous closet space. The 2nd floor is carpeted except for the laundry room. Full walkout basement with high ceiling is ready to be finished into additional living space. All mechanical systems are just over 1 year old and are situated so the basement can be finished. There is an additional sliding door entering into the back yard so you can walk right out on the grass. . 1 car attached garage and small front porch finish off this finely appointed home.
Home Details
Home Type
- Single Family
Est. Annual Taxes
- $8,190
Year Built
- Built in 2020
Lot Details
- 7,500 Sq Ft Lot
- East Facing Home
- Backs to Trees or Woods
- Property is in good condition
Parking
- 1 Car Attached Garage
- Front Facing Garage
Home Design
- Traditional Architecture
- Poured Concrete
- Blown-In Insulation
- Batts Insulation
- Architectural Shingle Roof
- Vinyl Siding
- Passive Radon Mitigation
Interior Spaces
- 1,640 Sq Ft Home
- Property has 2 Levels
- Open Floorplan
- Double Pane Windows
- Low Emissivity Windows
- Insulated Windows
- Sliding Doors
- Insulated Doors
- Entrance Foyer
- Family Room Off Kitchen
- Laundry on upper level
Kitchen
- Country Kitchen
- Gas Oven or Range
- <<builtInMicrowave>>
- Dishwasher
- Kitchen Island
- Disposal
Bedrooms and Bathrooms
- 3 Bedrooms
- En-Suite Primary Bedroom
Basement
- Walk-Out Basement
- Rear Basement Entry
- Drainage System
Schools
- Volz Middle School
- Triton High School
Utilities
- Forced Air Heating and Cooling System
- 200+ Amp Service
- Electric Water Heater
- Phone Available
- Cable TV Available
Community Details
- No Home Owners Association
- Built by Integrity Building Group
- Crestview
Ownership History
Purchase Details
Home Financials for this Owner
Home Financials are based on the most recent Mortgage that was taken out on this home.Purchase Details
Home Financials for this Owner
Home Financials are based on the most recent Mortgage that was taken out on this home.Purchase Details
Similar Homes in Runnemede, NJ
Home Values in the Area
Average Home Value in this Area
Purchase History
| Date | Type | Sale Price | Title Company |
|---|---|---|---|
| Bargain Sale Deed | $301,000 | Ridgway Michael S | |
| Bargain Sale Deed | $239,900 | Surety Title Company | |
| Deed | -- | Surety Title Company | |
| Deed | $29,000 | Infinity Title Agency | |
| Interfamily Deed Transfer | -- | Infinity Title Agency |
Mortgage History
| Date | Status | Loan Amount | Loan Type |
|---|---|---|---|
| Previous Owner | $295,548 | FHA | |
| Previous Owner | $245,417 | VA |
Property History
| Date | Event | Price | Change | Sq Ft Price |
|---|---|---|---|---|
| 12/13/2021 12/13/21 | Sold | $301,000 | +7.5% | $184 / Sq Ft |
| 10/13/2021 10/13/21 | Pending | -- | -- | -- |
| 10/08/2021 10/08/21 | For Sale | $279,900 | +16.7% | $171 / Sq Ft |
| 04/21/2020 04/21/20 | Sold | $239,900 | 0.0% | $146 / Sq Ft |
| 03/19/2020 03/19/20 | Pending | -- | -- | -- |
| 03/06/2020 03/06/20 | Price Changed | $239,900 | +2.1% | $146 / Sq Ft |
| 01/31/2020 01/31/20 | For Sale | $234,900 | -- | $143 / Sq Ft |
Tax History Compared to Growth
Tax History
| Year | Tax Paid | Tax Assessment Tax Assessment Total Assessment is a certain percentage of the fair market value that is determined by local assessors to be the total taxable value of land and additions on the property. | Land | Improvement |
|---|---|---|---|---|
| 2024 | $8,664 | $198,300 | $45,000 | $153,300 |
| 2023 | $8,664 | $198,300 | $45,000 | $153,300 |
| 2022 | $8,388 | $198,300 | $45,000 | $153,300 |
| 2021 | $8,185 | $198,300 | $45,000 | $153,300 |
| 2020 | $1,840 | $45,000 | $45,000 | $0 |
| 2019 | $1,806 | $45,000 | $45,000 | $0 |
| 2018 | $1,772 | $45,000 | $45,000 | $0 |
| 2017 | $1,726 | $45,000 | $45,000 | $0 |
| 2016 | $1,705 | $45,000 | $45,000 | $0 |
| 2015 | $1,710 | $45,000 | $45,000 | $0 |
| 2014 | $1,688 | $45,000 | $45,000 | $0 |
Agents Affiliated with this Home
-
Edward Keebler

Seller's Agent in 2021
Edward Keebler
RE/MAX
(609) 217-4526
2 in this area
90 Total Sales
-
Bonnie Bernhardt

Buyer's Agent in 2021
Bonnie Bernhardt
RE/MAX
(856) 287-1988
1 in this area
73 Total Sales
-
W
Seller's Agent in 2020
Walt Young III
Long & Foster
Map
Source: Bright MLS
MLS Number: NJCD2008770
APN: 30-00129-0000-00005-02
- 221 Chestnut St
- 600 Central Ave
- 34 E 3rd Ave
- 39 E 2nd Ave
- 534 Blanchard Ave
- 148 Pine Ave
- 12 W 1st Ave
- 120 Lindsey Ave
- 328 N Oakland Ave
- 832 N Oakland Ave
- 205 Lindsey Ave
- 23 Bowers Ave
- 21 S Oakland Ave
- 428 Chester Ave
- 913 Lenton Ave
- 415 Plantation Dr
- 512 Lincoln Ave
- 420 W 3rd Ave
- 403 Sheffield Ct
- 407 W 1st Ave
