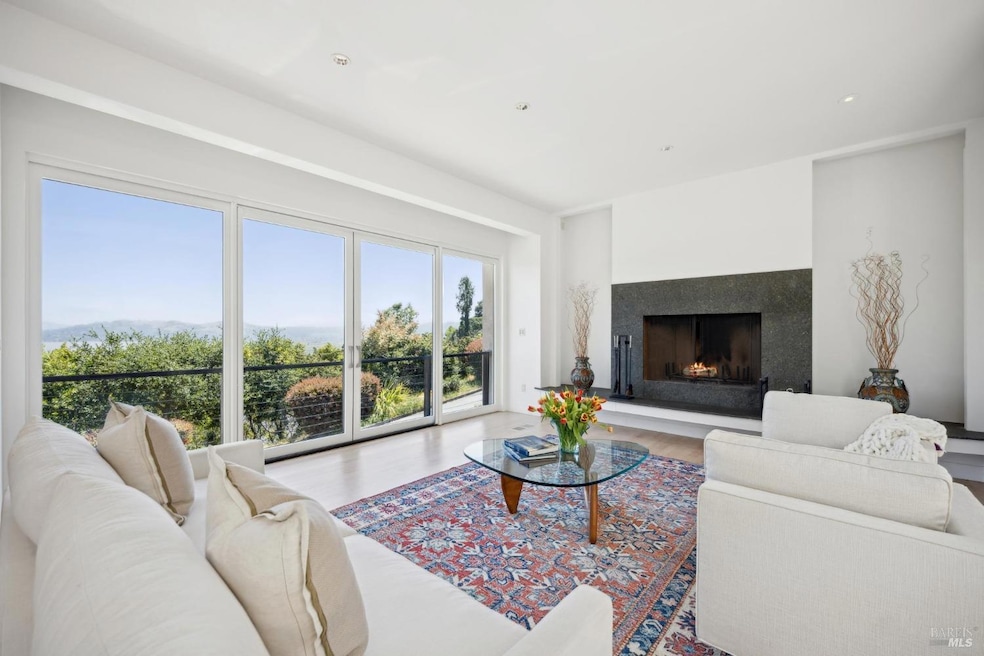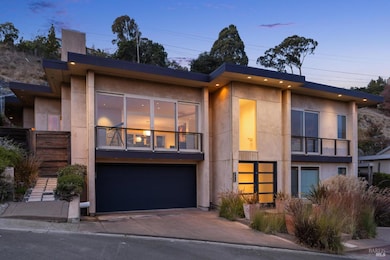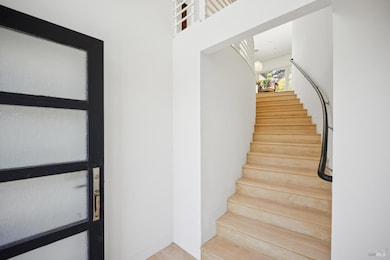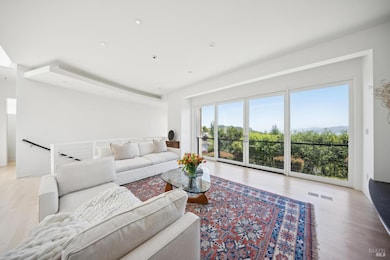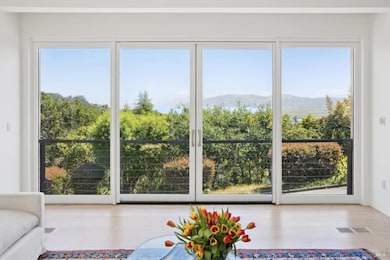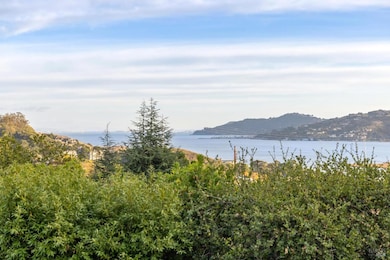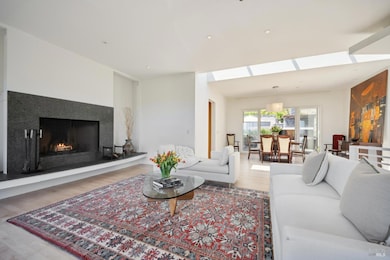325 Via la Cumbre Greenbrae, CA 94904
Greenbrae/Larkspur Landing NeighborhoodEstimated payment $11,289/month
Highlights
- Hot Property
- Wolf Appliances
- Freestanding Bathtub
- Anthony G. Bacich Elementary School Rated A
- Living Room with Fireplace
- 2 Car Direct Access Garage
About This Home
Experience elevated living in this architectural masterpiece, designed in collaboration with renowned San Francisco architect Cass Calder Smith. Thoughtfully positioned to maximize stunning views of the bay, the Ferry Building, and Bay Bridge, this residence blends contemporary elegance with timeless design. This home features a chef's kitchen with Sub-Zero appliances, Wolf range with grill, granite countertops, and custom pearwood cabinetry. Expansive skylights and high ceilings fill the space with natural light, while Pella sliding doors seamlessly connect to the stunning outdoor areas. The backyard showcases thoughtful design, with a built-in fireplace, pizza oven, water feature, custom stonework, and expansive seating areas. The luxurious primary suite boasts panoramic views, a spa-inspired bath with a freestanding soaking tub, dual vanities, and a MrSteam shower for ultimate relaxation. Additional highlights include new carpet and interior paint, spacious guest accommodations, Hansgrohe fixtures, custom closets, and a versatile family/media room. Every detail has been considered, from hardwood floors and custom lighting to the outdoor dining terrace and observatory deck, plus a backyard with space for a jacuzzi. With world-class views, it's truly exceptional!
Open House Schedule
-
Thursday, November 20, 202510:30 am to 2:00 pm11/20/2025 10:30:00 AM +00:0011/20/2025 2:00:00 PM +00:00Add to Calendar
Home Details
Home Type
- Single Family
Est. Annual Taxes
- $12,130
Year Built
- Built in 1964
Lot Details
- 10,881 Sq Ft Lot
Parking
- 2 Car Direct Access Garage
- Front Facing Garage
- Garage Door Opener
- Uncovered Parking
Home Design
- Side-by-Side
Interior Spaces
- 2,960 Sq Ft Home
- 2-Story Property
- Wood Burning Fireplace
- Fireplace With Gas Starter
- Family Room
- Living Room with Fireplace
- 2 Fireplaces
- Dining Room
- Wolf Appliances
Bedrooms and Bathrooms
- 3 Bedrooms
- Primary Bedroom Upstairs
- Bathroom on Main Level
- Freestanding Bathtub
- Soaking Tub
Laundry
- Laundry on main level
- Dryer
- Washer
- Sink Near Laundry
Utilities
- No Cooling
- Central Heating
- Heating System Uses Gas
- Internet Available
- Cable TV Available
Listing and Financial Details
- Assessor Parcel Number 070-271-04
Map
Home Values in the Area
Average Home Value in this Area
Tax History
| Year | Tax Paid | Tax Assessment Tax Assessment Total Assessment is a certain percentage of the fair market value that is determined by local assessors to be the total taxable value of land and additions on the property. | Land | Improvement |
|---|---|---|---|---|
| 2025 | $12,130 | $718,789 | $193,148 | $525,641 |
| 2024 | $12,130 | $704,698 | $189,361 | $515,337 |
| 2023 | $11,885 | $690,884 | $185,649 | $505,235 |
| 2022 | $11,752 | $677,338 | $182,009 | $495,329 |
| 2021 | $11,510 | $664,059 | $178,440 | $485,619 |
| 2020 | $11,321 | $657,252 | $176,611 | $480,641 |
| 2019 | $10,834 | $644,367 | $173,148 | $471,219 |
| 2018 | $10,425 | $631,733 | $169,753 | $461,980 |
| 2017 | $9,769 | $619,349 | $166,425 | $452,924 |
| 2016 | $9,428 | $607,208 | $163,163 | $444,045 |
| 2015 | $9,346 | $598,089 | $160,712 | $437,377 |
| 2014 | $8,838 | $586,375 | $157,564 | $428,811 |
Property History
| Date | Event | Price | List to Sale | Price per Sq Ft |
|---|---|---|---|---|
| 11/16/2025 11/16/25 | For Sale | $1,950,000 | 0.0% | $659 / Sq Ft |
| 09/16/2025 09/16/25 | For Rent | $8,500 | -- | -- |
Purchase History
| Date | Type | Sale Price | Title Company |
|---|---|---|---|
| Grant Deed | $240,000 | -- |
Mortgage History
| Date | Status | Loan Amount | Loan Type |
|---|---|---|---|
| Closed | $192,000 | No Value Available |
Source: Bay Area Real Estate Information Services (BAREIS)
MLS Number: 325098778
APN: 070-271-04
- 19 Mliss Ln
- 370 Via la Cumbre
- 124 Tiburon Blvd
- 148 Auburn St
- 81 Corte Gracitas
- 10 Hazel Ct
- 4 Meadow Ave
- 1 Drakes View Cir
- 16 Drakes View Cir
- 321 N Almenar Dr
- 2130 Redwood Hwy Unit F5
- 2130 Redwood Hwy Unit G6
- 290 Via Casitas Unit 206
- 150 Bungalow Ave
- 320 Via Casitas Unit 109
- 202 Riviera Cir
- 142 Bungalow Ave
- 175 Upper Via Casitas Unit 2
- 50 Via Belardo Unit 12
- 535 S Eliseo Dr Unit 13
- 56 Glenaire Dr
- 100 Old Quarry Rd N
- 700 Lincoln Village Cir
- 213 Lower Via Casitas Unit C1
- 290 Via Casitas Unit 306
- 30 Novato St
- 451 Via Casitas
- 100 Lucky Dr Unit 108
- 128 Baypoint Dr
- 1775 Francisco Blvd E
- 201 D St
- 523 B St Unit 3
- 523 B St
- 523 B St
- 760 Lincoln Ave
- 155 Andersen Dr
- 215 Bayview St
- 815 B St
- 840 C St
- 18 Pacheco St Unit 2
