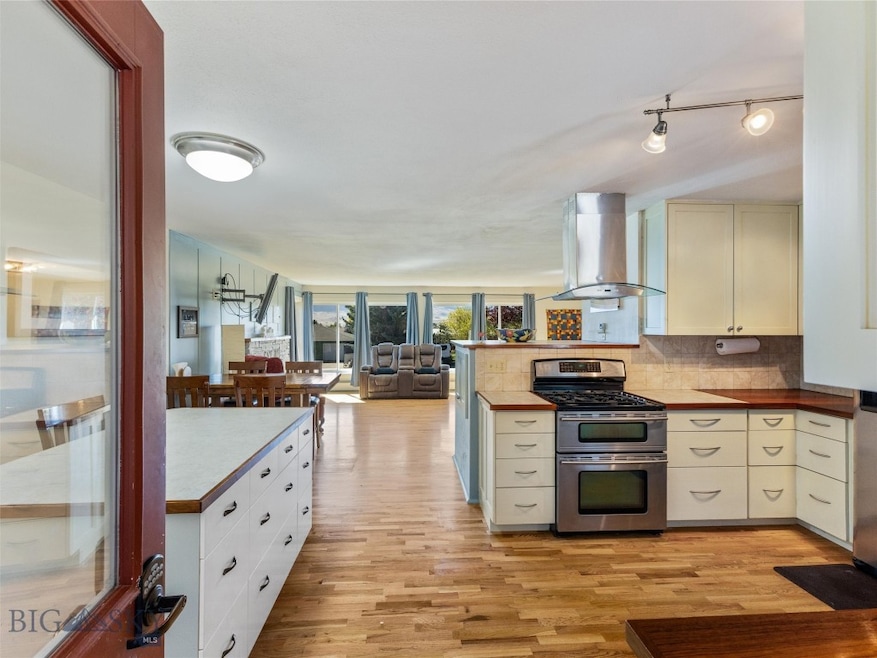
325 W Summit St Livingston, MT 59047
Highlights
- View of Trees or Woods
- Lawn
- Covered Patio or Porch
- Wood Flooring
- No HOA
- 1 Car Detached Garage
About This Home
As of December 2024Charming 4 bed, 3 bath ranchette located on North hill overlooking Historic Livingston, Montana.
Many are the features waiting to be appreciated in this home. Upon entering, it is evident this home has been well loved and well cared for. An open floor plan has been created to allow a comfortable flow from spacious Kitchen to dining area and into the living room. Beautiful mountain views are especially appreciated while looking out new floor-to-ceiling windows in the Living room. The main floor continues with 3 comfortable bedrooms, two 3/4 baths and an abundance of closet and built-in storage. In addition, original hardwood floors are throughout the main floor.
The basement floor plan continues to offer an incredible amount of living space. The large family room has a built-in kitchenette and fireplace. Two additional rooms/bedrooms are located in the basement level as well as another 3/4 bath. A large Laundry room also serves as a mudroom with direct access to the basement egress door. An additional walk-in closet with built-in storage helps provide organization for all the necessary gear needed for the ever-changing Montana seasons. This home has had many updates and is move-in ready but still allows opportunity for creative improvements.
In addition to all these features, this home is situated on a 10,500-square-foot lot!
Schedule your appointment today!
Last Agent to Sell the Property
Small Dog Realty License #RBS-45019 Listed on: 10/02/2024
Home Details
Home Type
- Single Family
Est. Annual Taxes
- $3,566
Year Built
- Built in 1958
Lot Details
- 10,500 Sq Ft Lot
- Partially Fenced Property
- Landscaped
- Lawn
Parking
- 1 Car Detached Garage
Property Views
- Woods
- Mountain
- Valley
Home Design
- Shingle Roof
- Asphalt Roof
Interior Spaces
- 3,234 Sq Ft Home
- 1-Story Property
- Wet Bar
- Gas Fireplace
- Window Treatments
- Family Room
- Living Room
- Dining Room
Kitchen
- Range
- Dishwasher
Flooring
- Wood
- Laminate
Bedrooms and Bathrooms
- 4 Bedrooms
- 3 Bathrooms
Laundry
- Laundry Room
- Dryer
- Washer
Basement
- Fireplace in Basement
- Bedroom in Basement
- Recreation or Family Area in Basement
- Finished Basement Bathroom
- Laundry in Basement
Outdoor Features
- Covered Patio or Porch
Utilities
- No Cooling
- Heating System Uses Natural Gas
- Baseboard Heating
Community Details
- No Home Owners Association
- Livingston Original Plat Subdivision
Listing and Financial Details
- Assessor Parcel Number 0000000780
Ownership History
Purchase Details
Home Financials for this Owner
Home Financials are based on the most recent Mortgage that was taken out on this home.Purchase Details
Home Financials for this Owner
Home Financials are based on the most recent Mortgage that was taken out on this home.Similar Homes in Livingston, MT
Home Values in the Area
Average Home Value in this Area
Purchase History
| Date | Type | Sale Price | Title Company |
|---|---|---|---|
| Warranty Deed | $393,923 | Stewart Title Insurance Co | |
| Grant Deed | -- | -- |
Mortgage History
| Date | Status | Loan Amount | Loan Type |
|---|---|---|---|
| Open | $401,962 | Construction | |
| Previous Owner | $146,520 | FHA |
Property History
| Date | Event | Price | Change | Sq Ft Price |
|---|---|---|---|---|
| 12/06/2024 12/06/24 | Sold | -- | -- | -- |
| 10/17/2024 10/17/24 | Pending | -- | -- | -- |
| 10/02/2024 10/02/24 | For Sale | $565,000 | -- | $175 / Sq Ft |
Tax History Compared to Growth
Tax History
| Year | Tax Paid | Tax Assessment Tax Assessment Total Assessment is a certain percentage of the fair market value that is determined by local assessors to be the total taxable value of land and additions on the property. | Land | Improvement |
|---|---|---|---|---|
| 2024 | $3,649 | $495,700 | $0 | $0 |
| 2023 | $3,451 | $495,700 | $0 | $0 |
| 2022 | $2,944 | $322,600 | $0 | $0 |
| 2021 | $2,863 | $322,600 | $0 | $0 |
| 2020 | $3,069 | $303,800 | $0 | $0 |
| 2019 | $3,009 | $303,800 | $0 | $0 |
| 2018 | $2,732 | $247,600 | $0 | $0 |
| 2017 | $2,431 | $247,600 | $0 | $0 |
| 2016 | $2,243 | $196,100 | $0 | $0 |
| 2015 | $1,806 | $196,100 | $0 | $0 |
| 2014 | $1,812 | $110,928 | $0 | $0 |
Agents Affiliated with this Home
-
Carren Jacobik
C
Seller's Agent in 2024
Carren Jacobik
Small Dog Realty
(406) 270-9215
26 Total Sales
-
Regina Wood

Seller Co-Listing Agent in 2024
Regina Wood
Legacy Lands, LLC
(406) 224-0279
22 Total Sales
-
Chip Njaa

Buyer's Agent in 2024
Chip Njaa
Keller Williams Montana Realty
(406) 595-9627
52 Total Sales
Map
Source: Big Sky Country MLS
MLS Number: 397148
APN: 49-0802-13-2-18-32-0000
- 618 N 2nd St
- 206 W Reservoir St
- 416 N 3rd St
- TBD W Gallatin St
- 606 W Gallatin St
- 606 W Chinook St
- 425 N 7th St
- 324 N 2nd St
- 320 N 2nd St
- 607 W Chinook St
- 308 N 2nd St
- 205 E Chinook St
- 720 W Front St
- 718 W Front St
- TBD Water Tower Ave
- TBD Rendezvous Trail
- 523 W Park St
- 105 N Yellowstone St Unit 3
- 105 High Ground Ave
- 810 N 11th St






