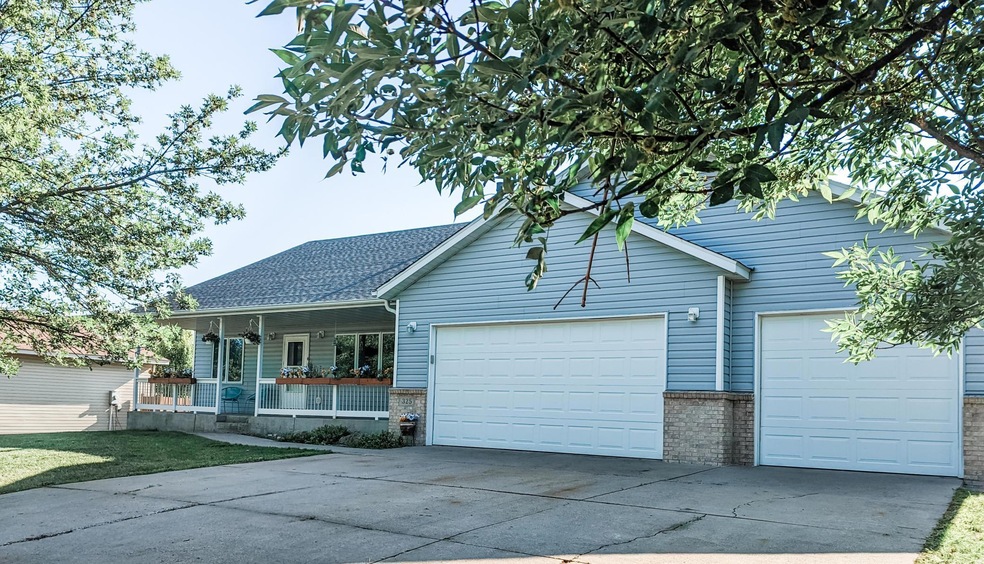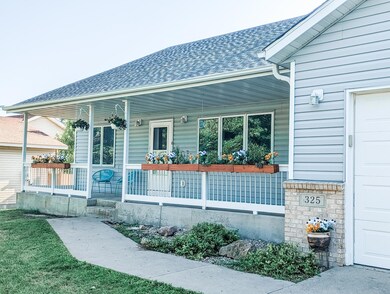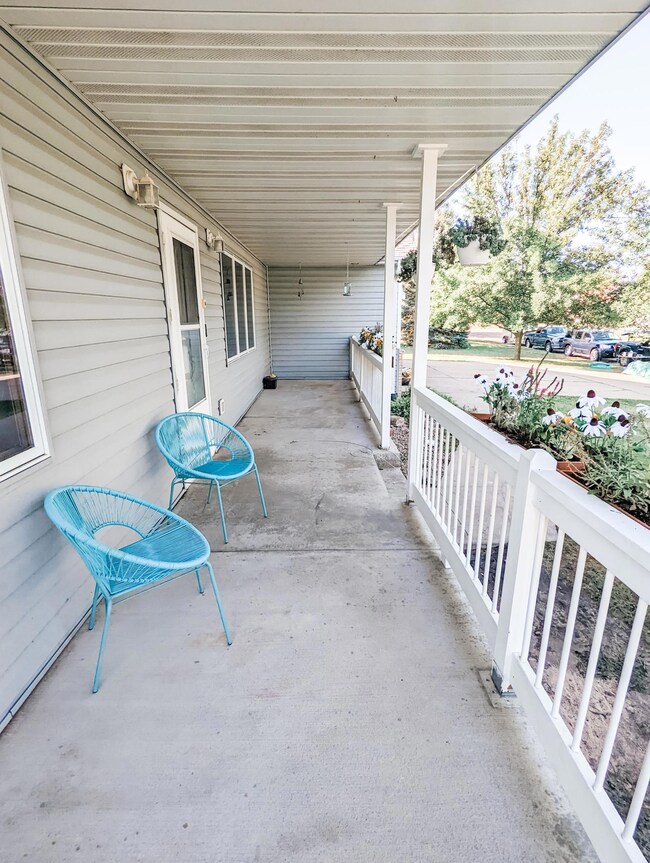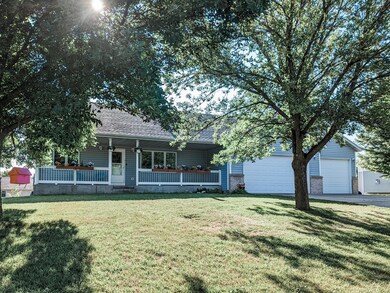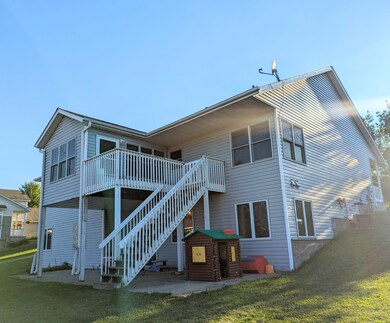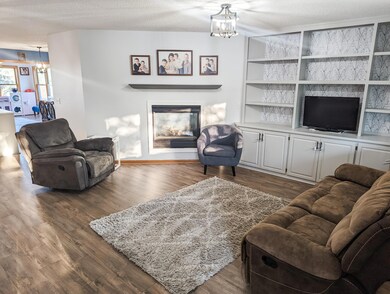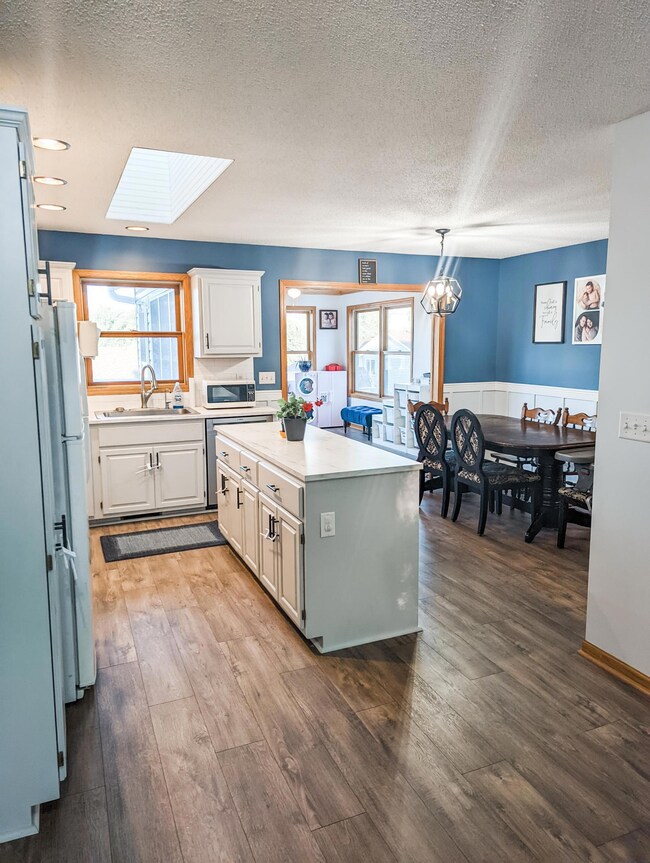
325 Wagner Way Elko New Market, MN 55054
Estimated Value: $461,000 - $482,782
Highlights
- 1 Fireplace
- No HOA
- The kitchen features windows
- New Prague Middle School Rated 9+
- Home Office
- Porch
About This Home
As of October 2022One level living at it's finest! Great rambler in Elko New Market. Lower level is perfect for mother in law, day care or potential rental. Almost 2000 sqr ft of living area on main with KT DR eating area, large LR with gas fireplace. Huge MBR with private bath (separate tub and shower) laundry room and 2 other good sized BR's. Basement has Massive Fr with second kitchen and eating area (could easily be bar area) large bedroom with 3/4 bath and an office or 6th BR. Basement level also walks out to allow for private entry. New floor coverings throughout most of home. New roof 2019. 3 car garage with radiant in floor heating which is also located throughout basement level. This home was custom built in 2000. Over 3500 sqr ft of total finished living area. 200 amp electrical. Walk in pantry off main level kitchen. Wonderful neighborhood. list goes on and on!
Home Details
Home Type
- Single Family
Est. Annual Taxes
- $4,942
Year Built
- Built in 2000
Lot Details
- 0.32 Acre Lot
- Lot Dimensions are 124 x 115 x 126 x 108
Parking
- 3 Car Attached Garage
- Heated Garage
Interior Spaces
- 1-Story Property
- 1 Fireplace
- Family Room
- Living Room
- Home Office
- Washer and Dryer Hookup
Kitchen
- Cooktop
- Dishwasher
- The kitchen features windows
Bedrooms and Bathrooms
- 6 Bedrooms
Finished Basement
- Walk-Out Basement
- Basement Fills Entire Space Under The House
- Drain
- Basement Storage
- Basement Window Egress
Additional Features
- Porch
- Forced Air Heating and Cooling System
Community Details
- No Home Owners Association
- Whispering Creek 2Nd Add Subdivision
Listing and Financial Details
- Assessor Parcel Number 230080400
Ownership History
Purchase Details
Home Financials for this Owner
Home Financials are based on the most recent Mortgage that was taken out on this home.Purchase Details
Home Financials for this Owner
Home Financials are based on the most recent Mortgage that was taken out on this home.Purchase Details
Home Financials for this Owner
Home Financials are based on the most recent Mortgage that was taken out on this home.Purchase Details
Purchase Details
Similar Homes in Elko New Market, MN
Home Values in the Area
Average Home Value in this Area
Purchase History
| Date | Buyer | Sale Price | Title Company |
|---|---|---|---|
| Taylor Jesse | $448,300 | Ancona Title | |
| Starbeck Vicki | -- | Pillar Title Services | |
| Starbeck Vicki | $300,000 | Title Smart | |
| Wagner William | $44,900 | -- | |
| M W Johnson Construction Inc | $39,900 | -- |
Mortgage History
| Date | Status | Borrower | Loan Amount |
|---|---|---|---|
| Open | Taylor Jesse | $434,850 | |
| Previous Owner | Starbeck Vicki | $235,000 |
Property History
| Date | Event | Price | Change | Sq Ft Price |
|---|---|---|---|---|
| 10/19/2022 10/19/22 | Sold | $448,300 | -0.4% | $123 / Sq Ft |
| 08/09/2022 08/09/22 | Pending | -- | -- | -- |
| 08/09/2022 08/09/22 | For Sale | $449,900 | -- | $123 / Sq Ft |
Tax History Compared to Growth
Tax History
| Year | Tax Paid | Tax Assessment Tax Assessment Total Assessment is a certain percentage of the fair market value that is determined by local assessors to be the total taxable value of land and additions on the property. | Land | Improvement |
|---|---|---|---|---|
| 2025 | $5,194 | $462,300 | $103,500 | $358,800 |
| 2024 | $5,134 | $460,300 | $102,500 | $357,800 |
| 2023 | $5,192 | $462,300 | $102,500 | $359,800 |
| 2022 | $4,942 | $468,400 | $102,500 | $365,900 |
| 2021 | $4,894 | $378,300 | $88,200 | $290,100 |
| 2020 | $4,710 | $368,900 | $81,000 | $287,900 |
| 2019 | $4,552 | $353,600 | $75,000 | $278,600 |
| 2018 | $3,338 | $0 | $0 | $0 |
| 2016 | $2,746 | $0 | $0 | $0 |
| 2014 | -- | $0 | $0 | $0 |
Agents Affiliated with this Home
-
James Kroeten
J
Seller's Agent in 2022
James Kroeten
Advisor Realty Group, LLC
(612) 590-8252
1 in this area
34 Total Sales
-
Keith Hittner

Buyer's Agent in 2022
Keith Hittner
Coldwell Banker Burnet
(612) 720-2549
3 in this area
142 Total Sales
Map
Source: NorthstarMLS
MLS Number: 6245826
APN: 23-008-040-0
- 149 Ridgeview Ln
- 153 Ridgeview Ln
- 141 Ridgeview Ln
- 150 Ridgeview Ln
- 157 Ridgeview Ln
- 161 Ridgeview Ln
- 158 Ridgeview Ln
- xxx 260th St E
- 166 Ridgeview Ln
- 139 Dakota Ave
- 174 Ridgeview Ln
- 178 Ridgeview Ln
- 178 Ridgeview Ln
- 178 Ridgeview Ln
- 178 Ridgeview Ln
- 178 Ridgeview Ln
- 178 Ridgeview Ln
- 178 Ridgeview Ln
- 365 Park St
- Lot 1, Block 3 Park St
