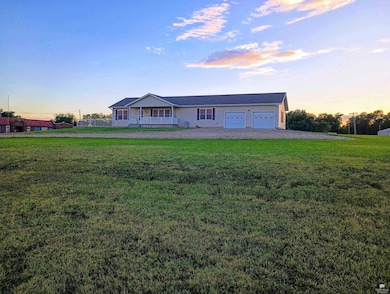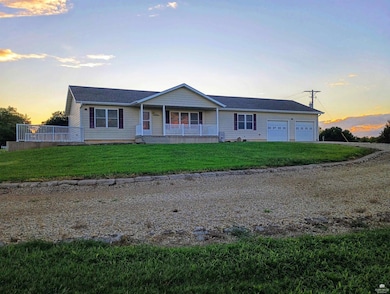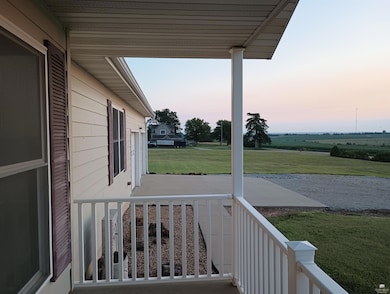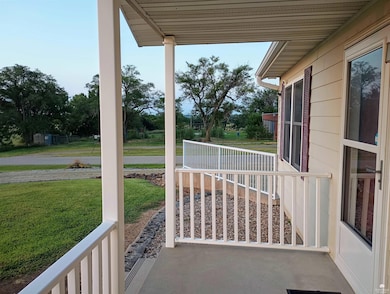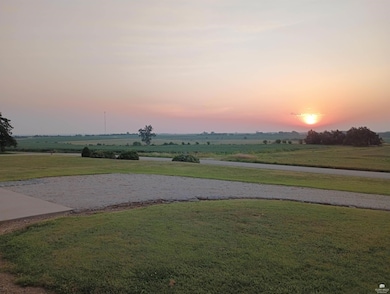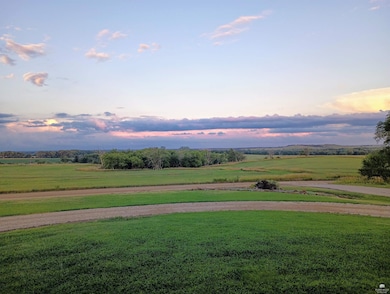325 Weda St Longford, KS 67458
Estimated payment $1,764/month
Highlights
- Ranch Style House
- Walk-In Closet
- Laundry Room
- No HOA
- Living Room
- Dining Room
About This Home
Sitting on 2.57 acres m/l at the edge of Longford, this meticulously maintained Wardcraft 3-bedroom, 2.5-bath ranch home offers city utilities with country tranquility. Enjoy a bright, open-concept layout. The main includes a primary suite with a generous walk-in closet and ensuite bath with a walk-in shower. Two additional bedrooms are located on the opposite side of the home, separated by a full bath. The fully finished walk-out basement offers additional living space with 2 conforming bedrooms, a full kitchen, a large living area, a half bath, and an additional room ideal for an office or hobby space. This home is in excellent condition with detailed maintenance records and receipts for all work done. It also features an internal water pressure pump to ensure consistent water pressure throughout the home. In addition to the oversized attached 2-car garage, there is a 40' x 48' insulated metal building, with electricity, a natural gas heater, and 3 doors.
Home Details
Home Type
- Single Family
Est. Annual Taxes
- $3,458
Year Built
- Built in 2007
Lot Details
- 2.57 Acre Lot
- Vinyl Fence
- Level Lot
Parking
- 2 Car Garage
Home Design
- Ranch Style House
- Metal Construction or Metal Frame
- Hardboard
Interior Spaces
- 3,160 Sq Ft Home
- Ceiling Fan
- Family Room
- Living Room
- Dining Room
- Security Lights
- Laundry Room
Flooring
- Carpet
- Laminate
Bedrooms and Bathrooms
- 5 Bedrooms | 3 Main Level Bedrooms
- Walk-In Closet
Finished Basement
- 1 Bathroom in Basement
- 2 Bedrooms in Basement
Additional Features
- Outbuilding
- Heat Pump System
Community Details
- No Home Owners Association
Map
Home Values in the Area
Average Home Value in this Area
Tax History
| Year | Tax Paid | Tax Assessment Tax Assessment Total Assessment is a certain percentage of the fair market value that is determined by local assessors to be the total taxable value of land and additions on the property. | Land | Improvement |
|---|---|---|---|---|
| 2025 | $3,458 | $22,873 | $1,772 | $21,101 |
| 2024 | $3,567 | $22,425 | $1,658 | $20,767 |
| 2022 | $0 | $21,769 | $1,787 | $19,982 |
| 2021 | -- | $20,735 | $459 | $20,276 |
| 2020 | $19 | $20,700 | $459 | $20,241 |
| 2019 | -- | -- | $332 | $19,471 |
| 2018 | -- | -- | $332 | $19,402 |
| 2017 | -- | -- | $332 | $19,448 |
| 2016 | -- | -- | $332 | $19,528 |
| 2015 | -- | -- | $342 | $19,553 |
| 2014 | -- | -- | $342 | $19,553 |
Property History
| Date | Event | Price | List to Sale | Price per Sq Ft | Prior Sale |
|---|---|---|---|---|---|
| 11/05/2025 11/05/25 | Price Changed | $280,000 | -3.4% | $89 / Sq Ft | |
| 09/09/2025 09/09/25 | For Sale | $290,000 | +71.6% | $92 / Sq Ft | |
| 06/20/2019 06/20/19 | Sold | -- | -- | -- | View Prior Sale |
| 04/29/2019 04/29/19 | Pending | -- | -- | -- | |
| 04/22/2019 04/22/19 | Price Changed | $169,000 | -15.1% | $53 / Sq Ft | |
| 04/13/2019 04/13/19 | For Sale | $199,000 | -- | $63 / Sq Ft |
Purchase History
| Date | Type | Sale Price | Title Company |
|---|---|---|---|
| Warranty Deed | $180,000 | -- |
Source: Flint Hills Association of REALTORS®
MLS Number: FHR20252498
APN: 205-21-0-20-08-001.00-0
- 1708 NW 17th St
- 330 W Court St
- 330 W Court St
- 314 W Court St Unit 5105
- 510 N Olive St Unit W. 1/2
- 6163 N Holmes Rd
- 2316 Wildcat Ln
- 1801 N Park Dr
- 1901 Victory Ln
- 1632 Olivia Dancing Trail
- 1101 N 7th St
- 2610 Strauss Blvd
- 1015 Johnstown Ave
- 126 S Ohio St
- 131 N Santa fe Ave
- 1810 Caroline Ave
- 134 S Santa fe Ave
- 810 W Ash St Unit 810
- 810 W Ash St Unit 812
- 321 S Eleventh St

