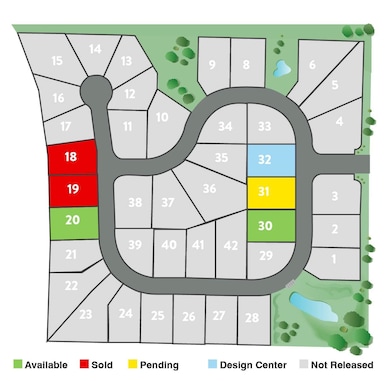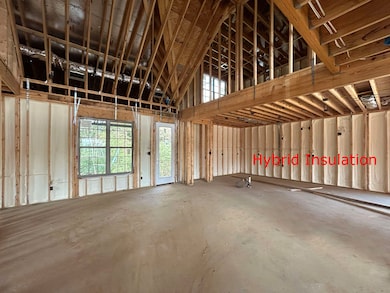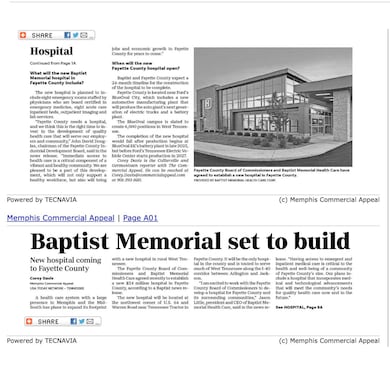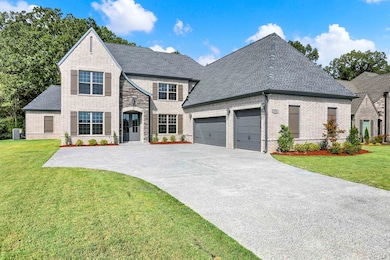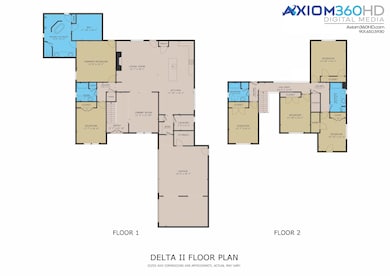325 Wellington Cir S Somerville, TN 38068
Estimated payment $3,715/month
Highlights
- New Construction
- Main Floor Primary Bedroom
- Bonus Room
- Traditional Architecture
- Attic
- Sun or Florida Room
About This Home
$15,000 BUILDER BONUS being offered for a limited time. The home is 99% complete, ready and available for quick closing. See Virtual Tour for detailed information. STANDARD FEATURES: 3-Car Garage, Hybrid Insulation, American Standard A/C Units, Prewired Cat5e for Smart Homes, Custom Cabinets, All Brick, Aluminum Wrapped Trim, Fiberglass Insulated Doors, Low E Insulated Windows. Final construction of any residence being built may vary from plans or specifications shown unless otherwise agreed in a final purchase and sale agreement. We also have pre-sales going on now for future builds of our Windsor II and Richmond II plans. Give us a call to find out more!!!
Home Details
Home Type
- Single Family
Year Built
- Built in 2025 | New Construction
Lot Details
- Level Lot
Home Design
- Traditional Architecture
- Brick Veneer
- Slab Foundation
- Composition Shingle Roof
Interior Spaces
- 3,600-3,799 Sq Ft Home
- 3,690 Sq Ft Home
- 2-Story Property
- Ceiling Fan
- Great Room
- Dining Room
- Den
- Bonus Room
- Sun or Florida Room
- Screened Porch
- Laundry Room
- Attic
Bedrooms and Bathrooms
- 6 Bedrooms | 2 Main Level Bedrooms
- Primary Bedroom on Main
- 4 Full Bathrooms
Parking
- 3 Car Garage
- Side Facing Garage
- Driveway
Utilities
- Two cooling system units
- Central Heating and Cooling System
- Two Heating Systems
- Heating System Uses Gas
Community Details
- Wellington Place Sub Subdivision
- Mandatory Home Owners Association
Map
Home Values in the Area
Average Home Value in this Area
Property History
| Date | Event | Price | List to Sale | Price per Sq Ft |
|---|---|---|---|---|
| 10/28/2025 10/28/25 | Price Changed | $594,900 | -3.3% | $165 / Sq Ft |
| 10/13/2025 10/13/25 | Price Changed | $614,900 | -5.4% | $171 / Sq Ft |
| 03/26/2025 03/26/25 | Price Changed | $649,900 | -5.4% | $181 / Sq Ft |
| 07/17/2024 07/17/24 | For Sale | $686,750 | -- | $191 / Sq Ft |
Source: Memphis Area Association of REALTORS®
MLS Number: 10177124
- 200 Wellington Cir S
- 30 Lazy j Dr
- 505 Terry Rd
- 3365 Tomlin Rd
- 60 Mulberry Cove
- 25 Valerie Cove
- 45 Oakland Woods Cove
- 90 Rolling Meadows Rd
- 340 Brad Meadow Ln
- 2620 Tomlin Rd
- 8570 Us Highway 64
- 35 Rolling Oaks Dr
- 115 Lakewood Dr
- 5 Vale Rd
- 4 Vale Rd
- 10 Blackthorn Cove
- 1 Dogwood Rd
- 3 Dogwood Rd
- 0 Dogwood Rd
- 2 Dogwood Rd
- 320 Terry Rd
- 35 Cami Cove
- 85 Caitlyn Geneva Cove
- 270 Lilly Dr
- 250 Valleyview Ln
- 180 Garden View Dr
- 135 Clear Spring Cir
- 275 Kipling Dr
- 70 High St
- 40 Umble St
- 50 Blue St
- 350 Maple St
- 330 Maple St
- 335 Maple St
- 300 Maple St
- 180 Pine Ridge Ln
- 290 Oaks Edge
- 105 Norma Carol Cove
- 115 Winding Creek Dr
- 300 Garden Springs Dr

