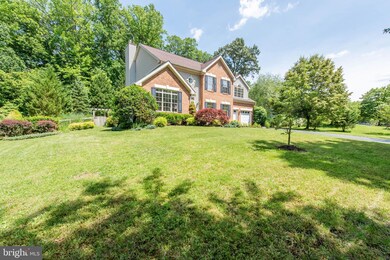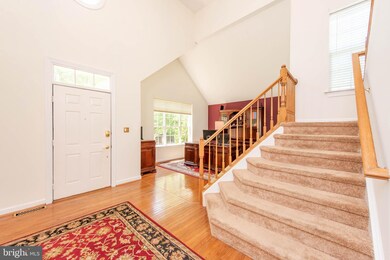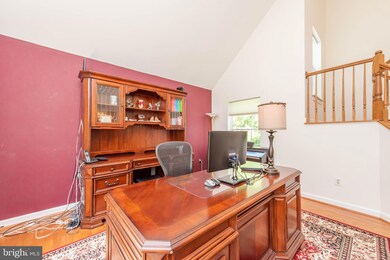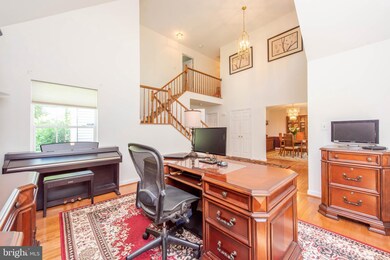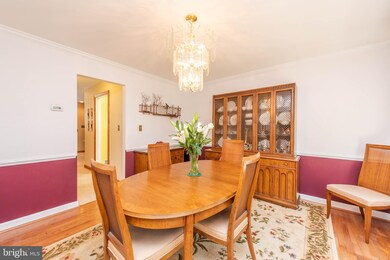
Estimated Value: $970,000 - $1,004,000
Highlights
- Filtered Pool
- Waterfall on Lot
- 0.8 Acre Lot
- Davidsonville Elementary School Rated A-
- View of Trees or Woods
- Colonial Architecture
About This Home
As of July 2020Stunning Colonial home with 4 bedrooms, 3 full baths, and 1 half bath in sought after community of Waterford at Beards Creek offers a combination of comfort and elegance. A gracious two story foyer with gleaming hardwood floors welcomes you inside to find bright and spacious formals, ideal for entertaining! Prepare your favorite meals in the beautifully updated chef's kitchen boasting granite counters, stainless steel GE Profile appliances, including microwave with convection, convection wall oven and gas cooktop, custom soft close cabinets with both over and under cabinet lighting, as well as a sunny breakfast nook with access to a relaxing deck overlooking a heated inground pool, two waterfall features and expertly landscaped, fenced backyard, Light filled family room off kitchen offers the perfect place to gather in front of the cozy gas fireplace! The upper level hosts comfy sleeping quarters including a tranquil Owner's Suite featuring a dressing area with walk-in closet and built in vanity as well as an updated full bath with soaking tub, frameless glass shower and double vanity. Fully finished lower level offers plenty of space for recreation and relaxation and includes a wet bar, full bath, bonus room/den/5th bedroom and kitchenette. Complete with two car garage, lawn irrigation system, new architectural shingle roof and recently installed R/O system! This home is ready to enjoy and impress!
Last Agent to Sell the Property
Keller Williams Lucido Agency License #4037 Listed on: 06/18/2020

Home Details
Home Type
- Single Family
Est. Annual Taxes
- $7,481
Year Built
- Built in 1996
Lot Details
- 0.8 Acre Lot
- Wood Fence
- Stone Retaining Walls
- Wire Fence
- Landscaped
- Cleared Lot
- Backs to Trees or Woods
- Back Yard Fenced, Front and Side Yard
- Property is zoned R1
HOA Fees
- $36 Monthly HOA Fees
Parking
- 2 Car Direct Access Garage
- Oversized Parking
- Front Facing Garage
- Garage Door Opener
- Driveway
- Off-Street Parking
Property Views
- Woods
- Garden
Home Design
- Colonial Architecture
- Brick Exterior Construction
- Shingle Roof
- Aluminum Siding
Interior Spaces
- Property has 3 Levels
- Traditional Floor Plan
- Chair Railings
- Crown Molding
- Cathedral Ceiling
- Ceiling Fan
- Recessed Lighting
- Gas Fireplace
- Double Pane Windows
- Window Screens
- Sliding Doors
- Entrance Foyer
- Family Room Off Kitchen
- Sitting Room
- Living Room
- Formal Dining Room
- Recreation Room
- Game Room
- Utility Room
- Attic
Kitchen
- Kitchenette
- Breakfast Room
- Eat-In Kitchen
- Built-In Self-Cleaning Oven
- Electric Oven or Range
- Cooktop
- Built-In Microwave
- Freezer
- Ice Maker
- Dishwasher
- Stainless Steel Appliances
- Kitchen Island
- Upgraded Countertops
- Disposal
Flooring
- Wood
- Carpet
- Laminate
- Ceramic Tile
Bedrooms and Bathrooms
- 4 Bedrooms
- En-Suite Primary Bedroom
- En-Suite Bathroom
Laundry
- Laundry Room
- Laundry on main level
- Front Loading Washer
Finished Basement
- Heated Basement
- Basement Fills Entire Space Under The House
- Connecting Stairway
- Interior Basement Entry
- Sump Pump
- Space For Rooms
Home Security
- Home Security System
- Storm Doors
- Fire and Smoke Detector
- Flood Lights
Pool
- Filtered Pool
- Heated In Ground Pool
Outdoor Features
- Deck
- Patio
- Waterfall on Lot
- Exterior Lighting
- Outdoor Storage
Schools
- Davidsonville Elementary School
- Central Middle School
- South River High School
Utilities
- Forced Air Heating and Cooling System
- Underground Utilities
- Water Treatment System
- Water Dispenser
- Natural Gas Water Heater
- Fiber Optics Available
- Phone Available
- Cable TV Available
Additional Features
- Energy-Efficient Appliances
- Suburban Location
Community Details
- Waterford Subdivision
Listing and Financial Details
- Tax Lot 101
- Assessor Parcel Number 020102690079238
Ownership History
Purchase Details
Home Financials for this Owner
Home Financials are based on the most recent Mortgage that was taken out on this home.Purchase Details
Home Financials for this Owner
Home Financials are based on the most recent Mortgage that was taken out on this home.Purchase Details
Purchase Details
Similar Homes in Riva, MD
Home Values in the Area
Average Home Value in this Area
Purchase History
| Date | Buyer | Sale Price | Title Company |
|---|---|---|---|
| Watts Andrew T | $710,000 | Home First Title Group Llc | |
| Anderson Gregory N | $625,000 | Precise Title Inc | |
| Casalena Ezio | -- | -- | |
| Casalena Ezio | $274,500 | -- |
Mortgage History
| Date | Status | Borrower | Loan Amount |
|---|---|---|---|
| Open | Watts Shawn C | $195,000 | |
| Open | Watts Andrew T | $520,500 | |
| Previous Owner | Anderson Gregory N | $17,730 | |
| Previous Owner | Anderson Gregory N | $494,500 | |
| Previous Owner | Casalena Ezio | $100,000 | |
| Closed | Casalena Ezio | -- |
Property History
| Date | Event | Price | Change | Sq Ft Price |
|---|---|---|---|---|
| 07/27/2020 07/27/20 | Sold | $710,000 | -0.7% | $189 / Sq Ft |
| 06/23/2020 06/23/20 | Pending | -- | -- | -- |
| 06/18/2020 06/18/20 | For Sale | $714,900 | +14.4% | $190 / Sq Ft |
| 02/23/2012 02/23/12 | Sold | $625,000 | -- | $260 / Sq Ft |
Tax History Compared to Growth
Tax History
| Year | Tax Paid | Tax Assessment Tax Assessment Total Assessment is a certain percentage of the fair market value that is determined by local assessors to be the total taxable value of land and additions on the property. | Land | Improvement |
|---|---|---|---|---|
| 2024 | $8,416 | $722,700 | $0 | $0 |
| 2023 | $7,860 | $676,400 | $234,700 | $441,700 |
| 2022 | $7,499 | $676,400 | $234,700 | $441,700 |
| 2021 | $14,997 | $676,400 | $234,700 | $441,700 |
| 2020 | $7,056 | $705,800 | $309,700 | $396,100 |
| 2019 | $4,861 | $686,100 | $0 | $0 |
| 2018 | $6,757 | $666,400 | $0 | $0 |
| 2017 | $6,395 | $646,700 | $0 | $0 |
| 2016 | -- | $617,433 | $0 | $0 |
| 2015 | -- | $588,167 | $0 | $0 |
| 2014 | -- | $558,900 | $0 | $0 |
Agents Affiliated with this Home
-
Bob Lucido

Seller's Agent in 2020
Bob Lucido
Keller Williams Lucido Agency
(410) 979-6024
4 in this area
3,123 Total Sales
-
Cesar Carvajal

Seller Co-Listing Agent in 2020
Cesar Carvajal
Jobin Realty
(703) 624-2774
1 in this area
5 Total Sales
-
Kim Mills

Buyer's Agent in 2020
Kim Mills
RE/MAX
(443) 274-1928
1 in this area
39 Total Sales
-
Mark Ruckstuhl
M
Seller's Agent in 2012
Mark Ruckstuhl
Samson Properties
(703) 282-2040
23 Total Sales
Map
Source: Bright MLS
MLS Number: MDAA436842
APN: 01-026-90079238
- 399 Westbury Dr
- 3229 Homewood Rd
- 196 Southdown Rd
- 422 Porpoise Ln
- 2803 Grey Havens Way
- 407 Paradise Rd
- 8 Dogwood Rd
- 4002 Tudor Hall Rd
- 10 Dogwood Rd
- 104-106 Woodside Rd
- 110 Woodside Rd
- 176 Southdown Rd
- 23 Elm Rd
- 513 Broad Stream Ln
- 518 Laurel Rd
- 2946 Edgewater Dr
- 2736 Cedar Dr
- 3765 Glebe Meadow Way
- 3416 Barnhouse Dr
- 84 Two Rivers Dr
- 3250 Breckenridge Way
- 3248 Breckenridge Way
- 3252 Breckenridge Way
- 3249 Breckenridge Way
- 3254 Breckenridge Way
- 3251 Breckenridge Way
- 3253 Breckenridge Way
- 3256 Breckenridge Way
- 3233 Escapade Cir
- 3231 Escapade Cir
- 3235 Escapade Cir
- 3237 Escapade Cir
- 3229 Escapade Cir
- 3241 Escapade Cir
- 3243 Escapade Cir
- 3255 Breckenridge Way
- 3225 Escapade Cir
- 3245 Escapade Cir
- 3247 Escapade Cir
- 3223 Escapade Cir

