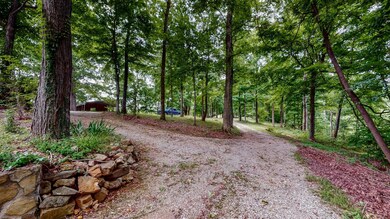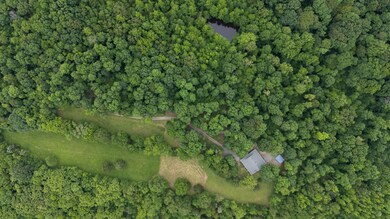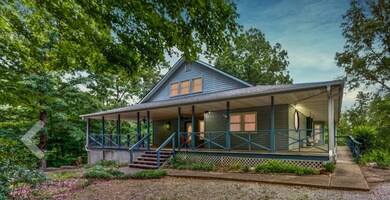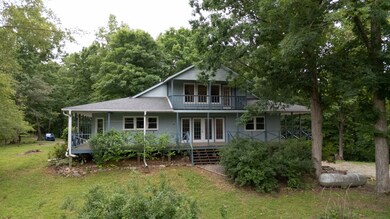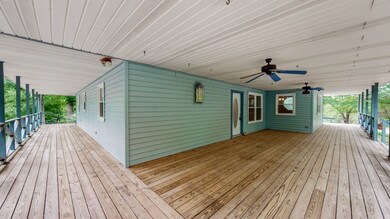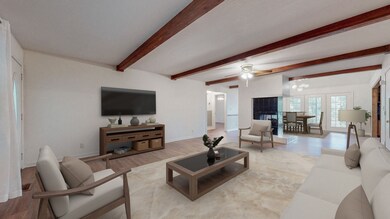3250 Luther Ragan Rd Palmyra, TN 37142
Estimated payment $4,712/month
Highlights
- Cape Cod Architecture
- Wooded Lot
- Circular Driveway
- Deck
- No HOA
- In-Law or Guest Suite
About This Home
Unrestricted and Secluded, this Custom-Built Cape Cod-style retreat sits on approximately 20+/- Private Acres—just 15 minutes from Clarksville, TN. Tucked away on a quiet Dead-End Road with NO NEIGHBORS in sight, the property offers total privacy and breathtaking country views. Whether you're dreaming of a Homestead, a Mini Farm, or simply an escape to nature, this one delivers. Inside the home, exposed wood beams and rich trim details add a warm, inviting character and timeless charm. HARD-SURFACE FLOORING Throughout. 3 Bedrooms, 3.5 Baths, plus a 4th Bedroom in the basement— The DOUBLE-SIDED FIREPLACE is the heart of the home, perfectly positioned between the living room and the two-story dining room so you can enjoy its warmth and ambiance from both sides. The dining room features Soaring ceilings and clerestory windows that flood the living space with natural light. FRENCH DOORS open onto a FULL WRAP-AROUND PORCH—generously wide enough to accommodate multiple PORCH SWINGS or Rocking Chairs, and complete with a wheelchair-accessible ramp. The kitchen features ample cabinet and counter space, a large center island with integrated GAS cooktop, a picture window overlooking the backyard, and a Breakfast Nook framed by Bay Windows. Upstairs, the LOFT area—ideal as a BONUS or FAMILY ROOM—offers built-in shelving, a half bath, large windows and direct access to a private second-story balcony. Primary features an Updated Bath with a New Custom Tile WALK-IN SHOWER, Bluetooth Speaker, and laundry chute. The spacious basement includes a One-Bedroom APARTMENT with a separate living area, kitchenette, and laundry hookup—all with its own private entrance. The basement also includes a workshop and Attached Garage Parking. Fish the stocked pond, explore the trails, or take your ATV for a spin. Abundant Wildlife: Deer&Turkey Large CHICKEN COOP, Two Carports, RV hookup with water and electric. *Potential Guesthouse build site **NEW/Updated: WINDOWS,ROOF,FLOORING,PAINT, HVAC,
Listing Agent
Haus Realty & Management LLC Brokerage Phone: 9317401927 License #367185 Listed on: 05/29/2025
Home Details
Home Type
- Single Family
Est. Annual Taxes
- $1,770
Year Built
- Built in 1994
Lot Details
- 20 Acre Lot
- Wooded Lot
Parking
- 2 Car Garage
- 8 Open Parking Spaces
- 4 Carport Spaces
- Circular Driveway
- Gravel Driveway
Home Design
- Cape Cod Architecture
- Shingle Roof
- Vinyl Siding
Interior Spaces
- Property has 3 Levels
- Ceiling Fan
- Gas Fireplace
- Living Room with Fireplace
- Combination Dining and Living Room
- Vinyl Flooring
- Apartment Living Space in Basement
- Fire and Smoke Detector
- Property Views
Kitchen
- <<microwave>>
- Dishwasher
Bedrooms and Bathrooms
- 3 Main Level Bedrooms
- In-Law or Guest Suite
Laundry
- Dryer
- Washer
Schools
- Cumberland Heights Elementary School
- Montgomery Central Middle School
- Montgomery Central High School
Utilities
- Cooling Available
- Central Heating
- Heating System Uses Propane
- Private Sewer
- High Speed Internet
Additional Features
- Accessible Approach with Ramp
- Deck
Community Details
- No Home Owners Association
Listing and Financial Details
- Assessor Parcel Number 063119 00900 00019119
Map
Home Values in the Area
Average Home Value in this Area
Tax History
| Year | Tax Paid | Tax Assessment Tax Assessment Total Assessment is a certain percentage of the fair market value that is determined by local assessors to be the total taxable value of land and additions on the property. | Land | Improvement |
|---|---|---|---|---|
| 2024 | $3,219 | $153,303 | $0 | $0 |
| 2023 | $3,219 | $85,741 | $0 | $0 |
| 2022 | $2,564 | $85,741 | $0 | $0 |
| 2021 | $2,553 | $85,383 | $0 | $0 |
| 2020 | $2,553 | $85,383 | $0 | $0 |
| 2019 | $2,475 | $82,789 | $0 | $0 |
| 2018 | $2,153 | $60,329 | $0 | $0 |
| 2017 | $2,008 | $65,394 | $0 | $0 |
| 2016 | $2,153 | $65,394 | $0 | $0 |
| 2015 | $2,153 | $70,144 | $0 | $0 |
| 2014 | $2,087 | $70,144 | $0 | $0 |
| 2013 | $2,021 | $64,375 | $0 | $0 |
Property History
| Date | Event | Price | Change | Sq Ft Price |
|---|---|---|---|---|
| 07/08/2025 07/08/25 | Price Changed | $824,000 | -2.9% | -- |
| 05/31/2025 05/31/25 | For Sale | $849,000 | +28.6% | -- |
| 10/11/2021 10/11/21 | Sold | $660,000 | -2.9% | $149 / Sq Ft |
| 09/27/2021 09/27/21 | Pending | -- | -- | -- |
| 09/24/2021 09/24/21 | For Sale | -- | -- | -- |
| 09/23/2021 09/23/21 | For Sale | $680,000 | -- | $153 / Sq Ft |
Purchase History
| Date | Type | Sale Price | Title Company |
|---|---|---|---|
| Quit Claim Deed | -- | None Listed On Document | |
| Warranty Deed | $660,000 | None Available | |
| Quit Claim Deed | -- | None Available | |
| Quit Claim Deed | -- | -- | |
| Deed | -- | -- |
Mortgage History
| Date | Status | Loan Amount | Loan Type |
|---|---|---|---|
| Previous Owner | $150,000 | No Value Available |
Source: Realtracs
MLS Number: 2889624
APN: 119-009.00
- 3337 Tarsus Rd
- 3130 Harris Cir
- 4211 Hargrove Marable Rd
- 2947 Benton Ridge Rd
- 2865 Highway 149
- 1248 Rich Ellen Dr
- 2755 Benton Ridge Rd
- 2890 Ellis Ln
- 2680 Cherry Ln
- 0 Palmyra Rd Unit RTC2756151
- 2844 Jarman Hollow Rd
- 3150 Sugar Creek Rd
- 0 Shiloh Canaan Rd
- 0 Chandler Rd Unit RTC2817974
- 0 Reed Rd
- 3723 Reed Rd
- 4455 Tarsus Rd
- 3680 Mcfall Rd
- 3275 York Landing Rd
- 3755 Possum Hollow Rd
- 3969 Cumberland City Rd
- 3877 Lake Rd
- 4301 Budds Creek Rd
- 1312 Gip Manning Rd
- 4057 Sadie Grace Way Unit Lot 138
- 981 Trey Phillips Dr
- 2911 Woodlawn Park Rd
- 1970 Cumberland Heights Rd
- 478 Ridge Top Ct
- 474 Ridge Top Ct
- 925 Tommy Oliver Rd
- 1043 Ross Ln Unit A
- 4200 Station Rd
- 231 Drayton Dr Unit C
- 1816 Cunningham Ridge
- 180 Donegal Dr
- 2114 Ireland Way
- 1380 Todd Phillips Ct
- 2370 Ramblewood Dr
- 1387 Dover Rd

