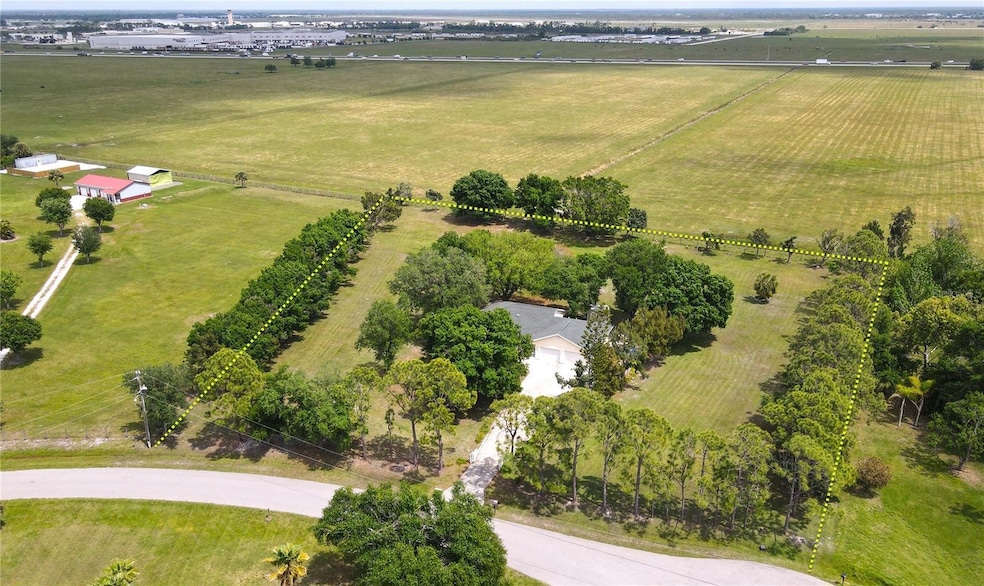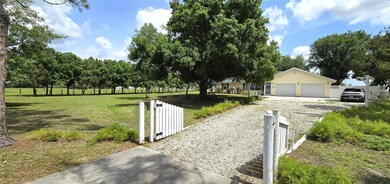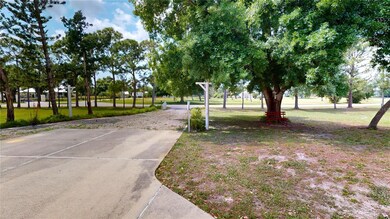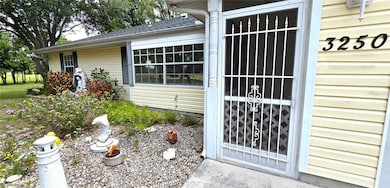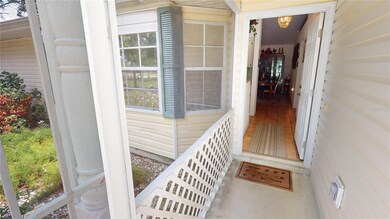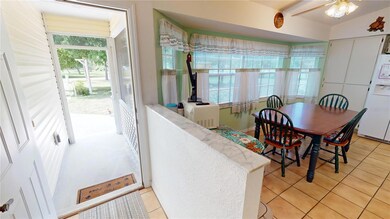
3250 Scenic View Dr Punta Gorda, FL 33950
South Punta Gorda NeighborhoodHighlights
- RV or Boat Parking
- Florida Architecture
- Park or Greenbelt View
- 2.5 Acre Lot
- Cathedral Ceiling
- No HOA
About This Home
As of June 2024**PLEASE ENJOY THE 3D INTERACTIVE VIRTUAL TOUR ASSOCIATED WITH THIS LISTING –
**ACREAGE - Located near downtown Punta Gorda in the community of Scenic View Estates, is where you’ll find this 1400~ square foot, three-bedroom, two-bath home with an oversized two-car garage. Built by the current owners in 1993, this residence is centered on a partially fenced 2.5~ acre parcel. The home itself has an efficient, great room plan with an eat-in kitchen, separate dining area, split bedrooms for added privacy and ceramic tile flooring in all but the two carpeted guest rooms. Additionally, there is also a 400-square-foot rear-covered and screened lanai with access from the great room and a guest room. There are walk-in closets in all three bedrooms and a 12’ x 10’ detached storage shed. Sporting yellow vinyl siding and a new roof, this home also has in-garage washer, dryer and laundry tub. Scenic View Estates has 15 homesites; all are 2+ acres in size. From this address, you are but 1.2 miles from shopping, 1.5 miles from Interstate 75 at the Jones Loop Rd exit (#161) and 3.4 miles from the Punta Gorda Airport (PGD) and historic downtown Punta Gorda. Walk through now by clicking on the attached interactive 3D VIRTUAL TOUR. You’ll be glad you did!
Last Agent to Sell the Property
RE/MAX ALLIANCE GROUP Brokerage Phone: 941-639-1376 License #3096164 Listed on: 04/04/2024
Home Details
Home Type
- Single Family
Est. Annual Taxes
- $1,727
Year Built
- Built in 1993
Lot Details
- 2.5 Acre Lot
- Lot Dimensions are 253x400x396x308
- Cul-De-Sac
- Street terminates at a dead end
- West Facing Home
- Fenced
- Mature Landscaping
- Oversized Lot
- Level Lot
- Cleared Lot
- Property is zoned RE1
Parking
- 2 Car Attached Garage
- Garage Door Opener
- Driveway
- RV or Boat Parking
Home Design
- Florida Architecture
- Slab Foundation
- Wood Frame Construction
- Shingle Roof
- Vinyl Siding
Interior Spaces
- 1,404 Sq Ft Home
- 1-Story Property
- Cathedral Ceiling
- Ceiling Fan
- Window Treatments
- Sliding Doors
- Combination Dining and Living Room
- Park or Greenbelt Views
Kitchen
- Eat-In Kitchen
- Range with Range Hood
Flooring
- Carpet
- Concrete
- Ceramic Tile
Bedrooms and Bathrooms
- 3 Bedrooms
- Split Bedroom Floorplan
- Walk-In Closet
- 2 Full Bathrooms
Laundry
- Laundry in Garage
- Dryer
- Washer
Outdoor Features
- Covered patio or porch
- Shed
- Rain Gutters
- Private Mailbox
Schools
- East Elementary School
- Punta Gorda Middle School
- Charlotte High School
Utilities
- Central Heating and Cooling System
- Thermostat
- Electric Water Heater
- Septic Tank
- High Speed Internet
- Phone Available
- Cable TV Available
Community Details
- No Home Owners Association
- Scenic View Estates Subdivision
- Greenbelt
Listing and Financial Details
- Visit Down Payment Resource Website
- Tax Lot 8
- Assessor Parcel Number 412316376006
Ownership History
Purchase Details
Home Financials for this Owner
Home Financials are based on the most recent Mortgage that was taken out on this home.Similar Homes in Punta Gorda, FL
Home Values in the Area
Average Home Value in this Area
Purchase History
| Date | Type | Sale Price | Title Company |
|---|---|---|---|
| Warranty Deed | $430,000 | Burnt Store Title |
Mortgage History
| Date | Status | Loan Amount | Loan Type |
|---|---|---|---|
| Previous Owner | $408,500 | New Conventional |
Property History
| Date | Event | Price | Change | Sq Ft Price |
|---|---|---|---|---|
| 06/24/2024 06/24/24 | Sold | $430,000 | -6.3% | $306 / Sq Ft |
| 05/09/2024 05/09/24 | Pending | -- | -- | -- |
| 04/04/2024 04/04/24 | For Sale | $459,000 | -- | $327 / Sq Ft |
Tax History Compared to Growth
Tax History
| Year | Tax Paid | Tax Assessment Tax Assessment Total Assessment is a certain percentage of the fair market value that is determined by local assessors to be the total taxable value of land and additions on the property. | Land | Improvement |
|---|---|---|---|---|
| 2024 | $1,727 | $105,362 | -- | -- |
| 2023 | $1,727 | $102,293 | $0 | $0 |
| 2022 | $1,708 | $99,314 | $0 | $0 |
| 2021 | $1,700 | $96,421 | $0 | $0 |
| 2020 | $1,663 | $95,090 | $0 | $0 |
| 2019 | $1,591 | $92,952 | $0 | $0 |
| 2018 | $1,471 | $91,219 | $0 | $0 |
| 2017 | $1,715 | $89,343 | $0 | $0 |
| 2016 | $1,700 | $87,505 | $0 | $0 |
| 2015 | $1,684 | $86,897 | $0 | $0 |
| 2014 | $1,374 | $86,207 | $0 | $0 |
Agents Affiliated with this Home
-
Curtis Mellon

Seller's Agent in 2024
Curtis Mellon
RE/MAX
(941) 626-3640
122 in this area
664 Total Sales
-
Stellar Non-Member Agent
S
Buyer's Agent in 2024
Stellar Non-Member Agent
FL_MFRMLS
Map
Source: Stellar MLS
MLS Number: C7490370
APN: 412316376006
- 3211 Taylor Rd
- 8930 Tuscany Isles Dr
- 8798 Tuscany Isles Dr
- 8883 Tuscany Isles Dr
- 8858 Tuscany Isles Dr
- 9446 Sunbeam Cir
- 9398 Sunbeam Cir
- 9368 Sunbeam Cir
- 9374 Sunbeam Cir
- 9452 Sunbeam Cir
- 25580-25584 Technology Blvd Unit 1
- 25470 Technology Blvd
- 9060 Mac Dr
- 9602 Turtle Grass Cir
- 25490 Fortran Dr
- 26072 Glasgow Ave
- 9459 Sunbeam Cir
- 25421 Fortran Dr
- 9531 Turtle Grass Cir
- 9525 Turtle Grass Cir
