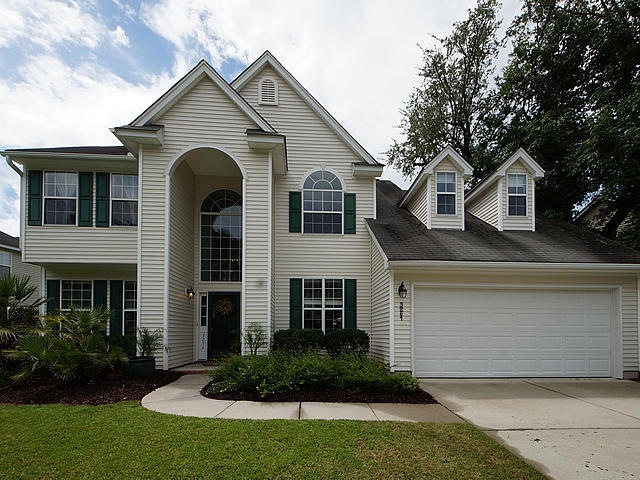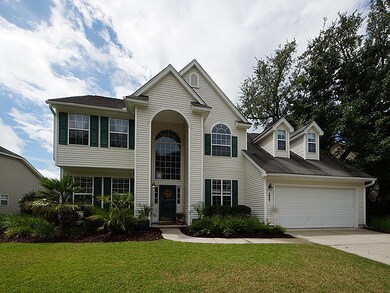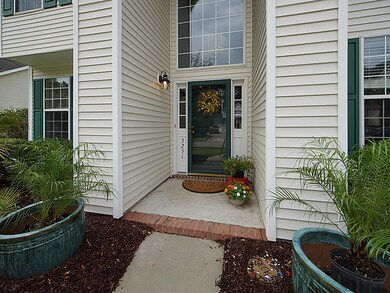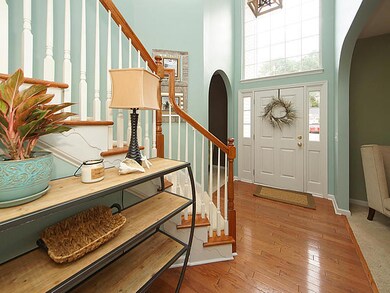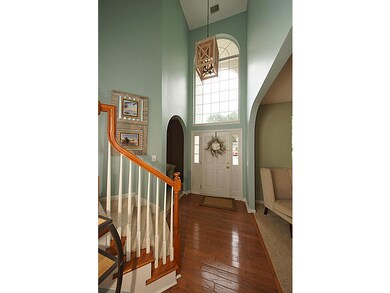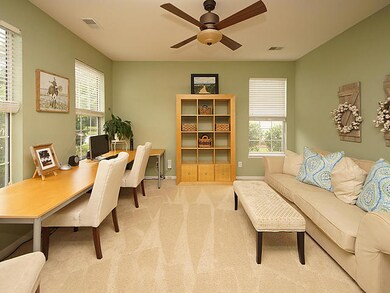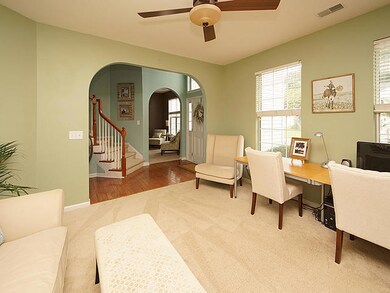
3251 John Bartram Place Mount Pleasant, SC 29466
Park West NeighborhoodHighlights
- In Ground Pool
- Deck
- Traditional Architecture
- Charles Pinckney Elementary School Rated A
- Pond
- Cathedral Ceiling
About This Home
As of November 2019Park West Gem! Great location, better price! Must see beautiful 4-bedroom, 2.5 bath home, situated on a quiet pond in Foxmoor. Relax and enjoy your private backyard oasis. Palm trees and bamboo provide a perfect backdrop as you cool off by the waterfall in your free form saltwater pool. Enjoy a barbecue and family gathering under the pergola on the maintenance free composite deck. Sit comfortably with friends on the screened in back porch and enjoy the view.The soaring 2 story entry welcomes you into this updated home. The kitchen features stainless steel appliances, including refrigerator, gas stove, center island and dining area. Cozy up to the wood burning fireplace in this open family room. A formal living room doubles as a home office.The upstairs master bedroom has vaulted ceilings, on suite bathroom with dual sinks, garden tub, separate shower, private commode room and is highlighted by his and her closets. Large bonus room or 4th bedroom is perfect as a children's play room or man cave and has extra storage. This home is conveniently located just minutes away from schools, doctors, shopping, restaurants, and the Park West recreation center.
Home Details
Home Type
- Single Family
Est. Annual Taxes
- $1,367
Year Built
- Built in 2002
Lot Details
- 8,276 Sq Ft Lot
- Partially Fenced Property
- Level Lot
HOA Fees
- $76 Monthly HOA Fees
Parking
- 2 Car Attached Garage
- Garage Door Opener
Home Design
- Traditional Architecture
- Raised Foundation
- Fiberglass Roof
- Vinyl Siding
Interior Spaces
- 2,378 Sq Ft Home
- 2-Story Property
- Smooth Ceilings
- Cathedral Ceiling
- Ceiling Fan
- Wood Burning Fireplace
- Window Treatments
- Entrance Foyer
- Family Room with Fireplace
- Separate Formal Living Room
- Formal Dining Room
- Home Office
- Bonus Room
- Utility Room with Study Area
- Laundry Room
Kitchen
- Eat-In Kitchen
- Dishwasher
- Kitchen Island
Flooring
- Wood
- Vinyl
Bedrooms and Bathrooms
- 4 Bedrooms
- Walk-In Closet
- Garden Bath
Outdoor Features
- In Ground Pool
- Pond
- Deck
- Screened Patio
- Stoop
Schools
- Charles Pinckney Elementary School
- Cario Middle School
- Wando High School
Utilities
- Cooling Available
- Heating Available
Community Details
Overview
- Park West Subdivision
Recreation
- Community Pool
- Park
Ownership History
Purchase Details
Home Financials for this Owner
Home Financials are based on the most recent Mortgage that was taken out on this home.Purchase Details
Home Financials for this Owner
Home Financials are based on the most recent Mortgage that was taken out on this home.Purchase Details
Purchase Details
Purchase Details
Purchase Details
Map
Similar Homes in Mount Pleasant, SC
Home Values in the Area
Average Home Value in this Area
Purchase History
| Date | Type | Sale Price | Title Company |
|---|---|---|---|
| Deed | $450,000 | None Available | |
| Deed | $430,000 | None Available | |
| Deed | $227,900 | -- | |
| Quit Claim Deed | -- | -- | |
| Deed | $600,000 | -- | |
| Deed | $199,213 | -- |
Mortgage History
| Date | Status | Loan Amount | Loan Type |
|---|---|---|---|
| Open | $150,000 | New Conventional | |
| Closed | $8,814 | FHA | |
| Open | $389,003 | FHA | |
| Closed | $9,634 | FHA | |
| Closed | $395,502 | FHA | |
| Previous Owner | $430,000 | VA | |
| Previous Owner | $288,000 | New Conventional | |
| Previous Owner | $60,000 | Credit Line Revolving | |
| Previous Owner | $200,000 | New Conventional | |
| Previous Owner | $158,600 | New Conventional | |
| Closed | -- | Assumption |
Property History
| Date | Event | Price | Change | Sq Ft Price |
|---|---|---|---|---|
| 11/22/2019 11/22/19 | Sold | $450,000 | 0.0% | $189 / Sq Ft |
| 10/23/2019 10/23/19 | Pending | -- | -- | -- |
| 09/26/2019 09/26/19 | For Sale | $450,000 | +4.7% | $189 / Sq Ft |
| 09/28/2018 09/28/18 | Sold | $430,000 | 0.0% | $181 / Sq Ft |
| 08/29/2018 08/29/18 | Pending | -- | -- | -- |
| 08/01/2018 08/01/18 | For Sale | $430,000 | -- | $181 / Sq Ft |
Tax History
| Year | Tax Paid | Tax Assessment Tax Assessment Total Assessment is a certain percentage of the fair market value that is determined by local assessors to be the total taxable value of land and additions on the property. | Land | Improvement |
|---|---|---|---|---|
| 2023 | $1,836 | $18,000 | $0 | $0 |
| 2022 | $1,680 | $18,000 | $0 | $0 |
| 2021 | $1,846 | $18,000 | $0 | $0 |
| 2020 | $6,216 | $27,000 | $0 | $0 |
| 2019 | $1,815 | $17,200 | $0 | $0 |
| 2017 | $1,367 | $12,740 | $0 | $0 |
| 2016 | $1,303 | $12,740 | $0 | $0 |
| 2015 | $1,360 | $12,740 | $0 | $0 |
| 2014 | $1,157 | $0 | $0 | $0 |
| 2011 | -- | $0 | $0 | $0 |
Source: CHS Regional MLS
MLS Number: 18021511
APN: 594-16-00-463
- 1409 Endicot Way
- 1485 Endicot Way
- 1529 Wellesley Cir
- 2690 Park Blvd W
- 1678 William Hapton Way
- 1458 Clarendon Way
- 2014 Basildon Rd Unit 2014
- 1908 Basildon Rd Unit 1908
- 1610 Mermentau St
- 3199 Sonja Way
- 2004 Hammond Dr
- 1505 Basildon Rd Unit 505
- 3563 Bagley Dr
- 1022 Basildon Rd Unit 1022
- 4020 Conant Rd
- 1413 Basildon Rd Unit 1413
- 1319 Basildon Rd Unit 1319
- 3084 Queensgate Way
- 1428 Bloomingdale Ln
- 1204 Basildon Rd
