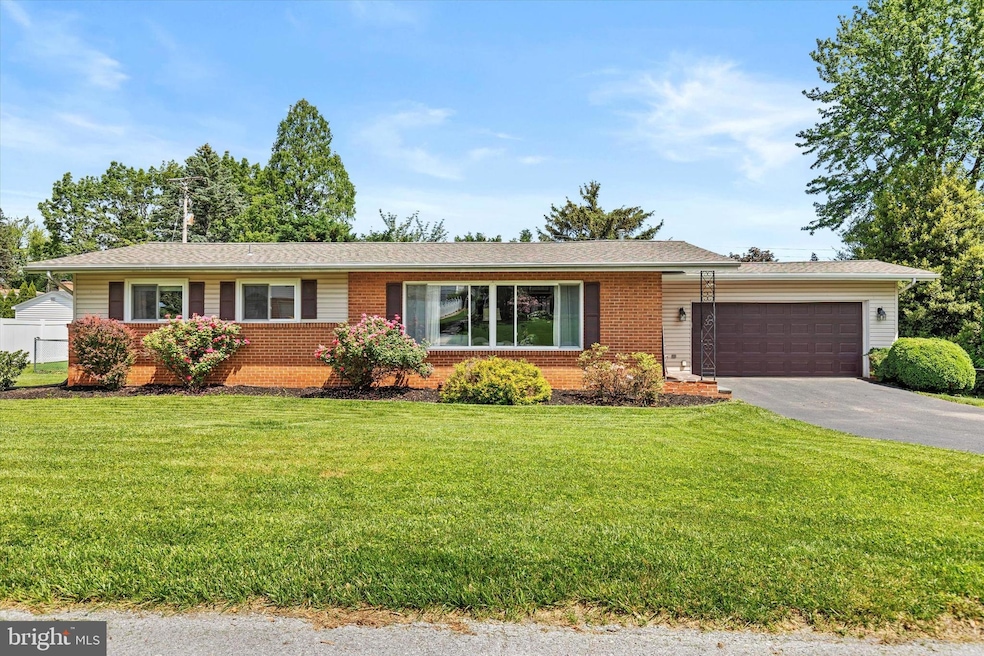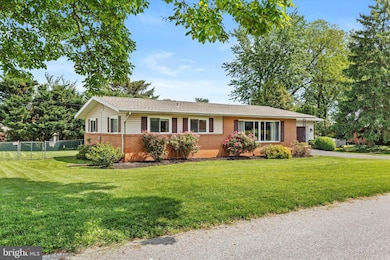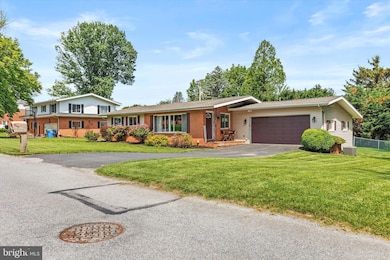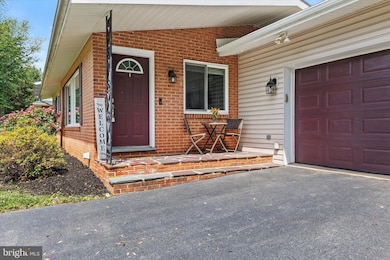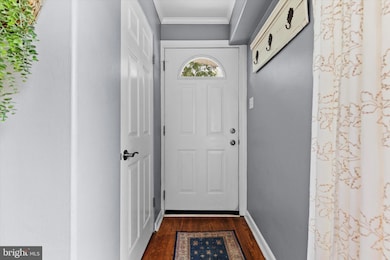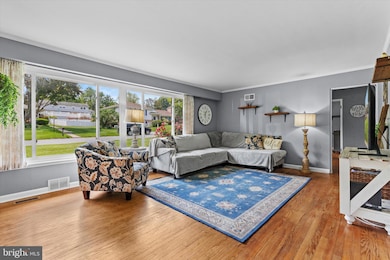
Estimated payment $1,737/month
Highlights
- Very Popular Property
- Rambler Architecture
- 2 Car Direct Access Garage
- York Suburban Middle School Rated A-
- No HOA
- Forced Air Heating and Cooling System
About This Home
Open House Saturday 05/31 8:30-10AM and 06/01 2-4PMWelcome to this well-cared-for 3-bedroom, 1-bath rancher located in a quiet, established neighborhood in the highly regarded York Suburban School District. This home is perfect for buyers looking for peace of mind, comfort, and convenience—all just minutes from local amenities and a wide range of restaurants and shops.Set on a generous -acre lot, the property boasts a fully fenced (chain-link) backyard and a spacious deck added in 2021—ideal for entertaining, grilling, or simply enjoying your outdoor space. (The deck could use a fresh coat of stain, offering a simple weekend project for a personal touch.)Major systems have been thoughtfully updated to ensure a low-maintenance lifestyle: New roof installed June 2023 New water heater (2023) New AC and furnace (2020) Deck addition (2021) Double garage with ample storage and off-street parkingInside, the home offers a warm, functional layout with three good sized, comfortable bedrooms and a full bathroom.This is your opportunity to own a solid, move-in-ready home in one of York’s top school districts. With quick possession possible, this one won’t last long—schedule your showing today!
Open House Schedule
-
Saturday, May 31, 20258:30 to 10:00 am5/31/2025 8:30:00 AM +00:005/31/2025 10:00:00 AM +00:00Add to Calendar
-
Sunday, June 01, 20252:00 to 4:00 pm6/1/2025 2:00:00 PM +00:006/1/2025 4:00:00 PM +00:00Add to Calendar
Home Details
Home Type
- Single Family
Est. Annual Taxes
- $4,072
Year Built
- Built in 1958
Lot Details
- 0.33 Acre Lot
Parking
- 2 Car Direct Access Garage
- 4 Driveway Spaces
- Garage Door Opener
Home Design
- Rambler Architecture
- Slab Foundation
- Frame Construction
- Masonry
Interior Spaces
- 1,232 Sq Ft Home
- Property has 1 Level
- Crawl Space
Bedrooms and Bathrooms
- 3 Main Level Bedrooms
- 1 Full Bathroom
Utilities
- Forced Air Heating and Cooling System
- 200+ Amp Service
- Natural Gas Water Heater
Community Details
- No Home Owners Association
- Springettsbury Twp Subdivision
Listing and Financial Details
- Coming Soon on 5/31/25
- Tax Lot 0025
- Assessor Parcel Number 46-000-25-0025-00-00000
Map
Home Values in the Area
Average Home Value in this Area
Tax History
| Year | Tax Paid | Tax Assessment Tax Assessment Total Assessment is a certain percentage of the fair market value that is determined by local assessors to be the total taxable value of land and additions on the property. | Land | Improvement |
|---|---|---|---|---|
| 2025 | $4,073 | $116,410 | $44,960 | $71,450 |
| 2024 | $3,421 | $116,410 | $44,960 | $71,450 |
| 2023 | $3,870 | $116,410 | $44,960 | $71,450 |
| 2022 | $3,870 | $116,410 | $44,960 | $71,450 |
| 2021 | $3,704 | $116,410 | $44,960 | $71,450 |
| 2020 | $3,704 | $116,410 | $44,960 | $71,450 |
| 2019 | $3,572 | $116,410 | $44,960 | $71,450 |
| 2018 | $3,521 | $116,410 | $44,960 | $71,450 |
| 2017 | $3,412 | $116,410 | $44,960 | $71,450 |
| 2016 | $0 | $116,410 | $44,960 | $71,450 |
| 2015 | -- | $116,410 | $44,960 | $71,450 |
| 2014 | -- | $116,410 | $44,960 | $71,450 |
Property History
| Date | Event | Price | Change | Sq Ft Price |
|---|---|---|---|---|
| 11/01/2016 11/01/16 | Sold | $75,100 | -24.8% | $61 / Sq Ft |
| 02/23/2016 02/23/16 | Pending | -- | -- | -- |
| 02/21/2016 02/21/16 | For Sale | $99,900 | -- | $81 / Sq Ft |
Purchase History
| Date | Type | Sale Price | Title Company |
|---|---|---|---|
| Deed | $165,000 | Union Settlement Svcs Llc | |
| Deed | $150,000 | None Available | |
| Interfamily Deed Transfer | -- | None Available | |
| Deed | $144,000 | None Available | |
| Deed | $83,000 | -- |
Mortgage History
| Date | Status | Loan Amount | Loan Type |
|---|---|---|---|
| Open | $41,600 | Construction | |
| Open | $162,011 | FHA | |
| Previous Owner | $147,283 | FHA | |
| Previous Owner | $55,000 | Commercial | |
| Previous Owner | $115,200 | Purchase Money Mortgage | |
| Previous Owner | $40,000 | Credit Line Revolving | |
| Previous Owner | $76,306 | No Value Available |
Similar Homes in York, PA
Source: Bright MLS
MLS Number: PAYK2082840
APN: 46-000-25-0025.00-00000
- 680 Cortleigh Dr
- 540 Cortleigh Dr
- 385 Edgewood Rd
- 3410 Blackfriar Ln
- 3515 Harrowgate Rd
- 2555 Durham Rd
- 2648 Cambridge Rd
- 255 Folkstone Way
- 2745 Mount Rose Ave
- 702 Chambers Ridge Unit 702
- 3731 Long Point Dr
- 3740 Compton Ln
- 308 Kensington Ct
- 117 Wynwood Rd
- 3665 Rimrock Rd
- 3672 Cimmeron Rd
- 3649 Regency Ln
- 890 Cape Horn Rd
- 3333 Stone Ridge Rd
- 2461 Schoolhouse Ln
