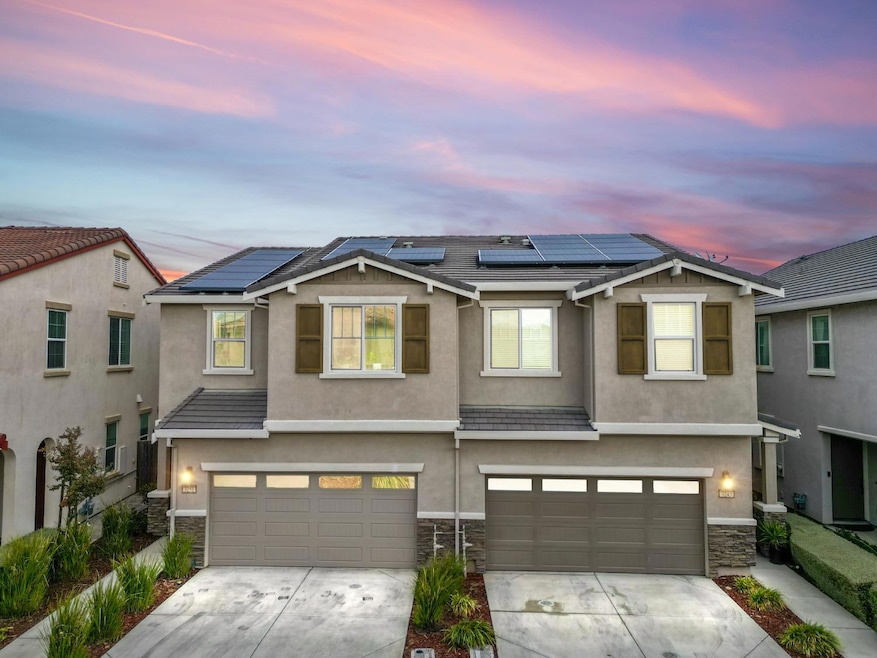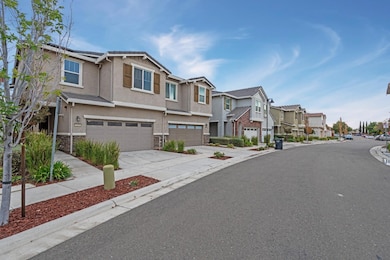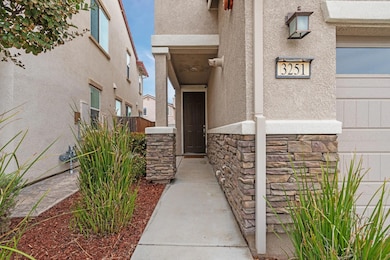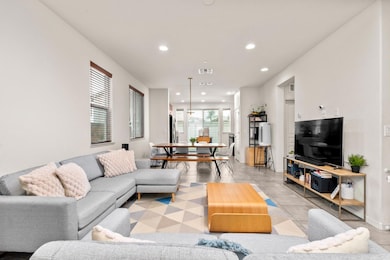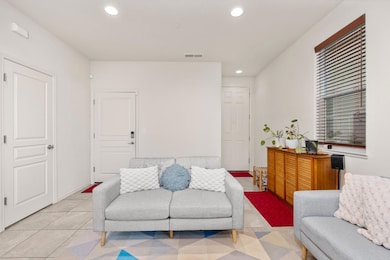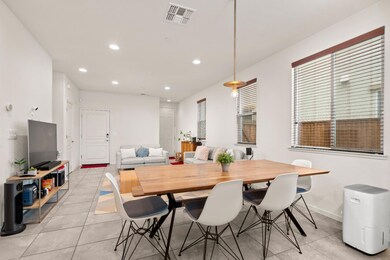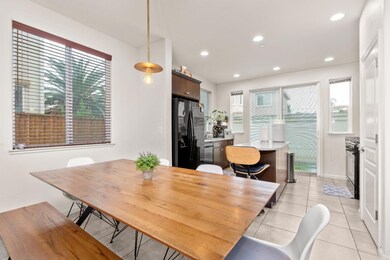Estimated payment $4,307/month
4
Beds
3
Baths
1,978
Sq Ft
$341
Price per Sq Ft
Highlights
- Sitting Area In Primary Bedroom
- Loft
- Stone Countertops
- Contemporary Architecture
- Great Room
- 2 Car Attached Garage
About This Home
Bay Area buyers ready for more space and a calmer lifestyle? Welcome to 3251 Milton Jenson Way, a modern 4-bed, 3-bath home with the must have downstairs bedroom. Built in 2015, this home brings you an open floorplan, granite kitchen with island, bright great room, and a spacious primary suite with a soaking tub. You'll love the low maintenance yard! Plus, you're steps from Souza Family Park and minutes to the ACE train, I-205 & I-580 a dream for commuters. Make the move. Upgrade your lifestyle.
Home Details
Home Type
- Single Family
Est. Annual Taxes
- $7,646
Year Built
- Built in 2015
Lot Details
- 2,553 Sq Ft Lot
- Wood Fence
- Back Yard Fenced
- Manual Sprinklers System
HOA Fees
- $130 Monthly HOA Fees
Parking
- 2 Car Attached Garage
- Electric Vehicle Home Charger
- Front Facing Garage
- Garage Door Opener
Home Design
- Contemporary Architecture
- Slab Foundation
- Frame Construction
- Composition Roof
- Stucco
Interior Spaces
- 1,978 Sq Ft Home
- 2-Story Property
- Great Room
- Family Room
- Combination Dining and Living Room
- Loft
Kitchen
- Built-In Gas Oven
- Built-In Gas Range
- Microwave
- Ice Maker
- Dishwasher
- Kitchen Island
- Stone Countertops
Flooring
- Carpet
- Tile
Bedrooms and Bathrooms
- 4 Bedrooms
- Sitting Area In Primary Bedroom
- Main Floor Bedroom
- Primary Bedroom Upstairs
- Walk-In Closet
- 3 Full Bathrooms
- Secondary Bathroom Double Sinks
- Soaking Tub
- Bathtub with Shower
- Separate Shower
Laundry
- Laundry on upper level
- 220 Volts In Laundry
- Gas Dryer Hookup
Home Security
- Fire and Smoke Detector
- Fire Sprinkler System
Eco-Friendly Details
- Solar owned by a third party
Utilities
- Forced Air Zoned Heating and Cooling System
- 220 Volts
- Natural Gas Connected
- Tankless Water Heater
Community Details
- Association fees include management
- Riverside Management & Financial Services Inc Association, Phone Number (916) 740-2462
- Mandatory home owners association
- The community has rules related to parking rules
Listing and Financial Details
- Assessor Parcel Number 238-620-07
Map
Create a Home Valuation Report for This Property
The Home Valuation Report is an in-depth analysis detailing your home's value as well as a comparison with similar homes in the area
Home Values in the Area
Average Home Value in this Area
Tax History
| Year | Tax Paid | Tax Assessment Tax Assessment Total Assessment is a certain percentage of the fair market value that is determined by local assessors to be the total taxable value of land and additions on the property. | Land | Improvement |
|---|---|---|---|---|
| 2025 | $7,646 | $529,084 | $170,671 | $358,413 |
| 2024 | $7,123 | $518,711 | $167,325 | $351,386 |
| 2023 | $6,999 | $508,542 | $164,045 | $344,497 |
| 2022 | $7,127 | $498,572 | $160,829 | $337,743 |
| 2021 | $7,016 | $488,797 | $157,676 | $331,121 |
| 2020 | $6,950 | $483,786 | $156,060 | $327,726 |
| 2019 | $6,832 | $474,300 | $153,000 | $321,300 |
| 2018 | $6,388 | $436,974 | $174,283 | $262,691 |
| 2017 | $6,113 | $428,407 | $170,866 | $257,541 |
| 2016 | $6,086 | $420,009 | $167,516 | $252,493 |
| 2015 | $1,259 | $88,703 | $88,703 | $0 |
Source: Public Records
Property History
| Date | Event | Price | List to Sale | Price per Sq Ft | Prior Sale |
|---|---|---|---|---|---|
| 11/28/2025 11/28/25 | For Sale | $675,000 | +45.2% | $341 / Sq Ft | |
| 04/05/2018 04/05/18 | Sold | $465,000 | 0.0% | $225 / Sq Ft | View Prior Sale |
| 02/27/2018 02/27/18 | Pending | -- | -- | -- | |
| 02/08/2018 02/08/18 | For Sale | $465,000 | -- | $225 / Sq Ft |
Source: MetroList
Purchase History
| Date | Type | Sale Price | Title Company |
|---|---|---|---|
| Grant Deed | $465,000 | Old Republic Title Company | |
| Grant Deed | $414,000 | Chicago Title Company |
Source: Public Records
Mortgage History
| Date | Status | Loan Amount | Loan Type |
|---|---|---|---|
| Open | $451,050 | New Conventional | |
| Previous Owner | $421,165 | VA |
Source: Public Records
Source: MetroList
MLS Number: 225144935
APN: 238-620-07
Nearby Homes
- 1654 Gloria Cir
- 1516 Gentry Ln
- 2963 Rugby Ct
- 2988 Kennsington Ct
- 2919 Kennsington Ln
- 2902 Campbell Ln
- 1214 Dover Ln
- 1677 Green Springs Ct
- 2545 Bridle Creek Ct
- 921 Kennedy Place
- 2488 Gaines Ln
- 1586 Arrigotti Ln
- 2921 Compton Place
- 1150 Palomar Ct
- 484 Presidio Place
- 2090 Iroula Way
- 481 Keys Ct
- 2335 Cypress Dr
- 1974 Paradise Valley Ct
- 2432 Tennis Ln
- 3600 W Grant Line Rd
- 2655 Henley Pkwy
- 2946 Taylor Way
- 949 Mason Ct
- 2526 Pavilion Pkwy
- 2725 Pavilion Pkwy
- 1110 Palomar Ct
- 2525 Travao Ln
- 1514 Lincoln Blvd
- 1514 Lincoln Blvd
- 1450 Busca Dr
- 2744 Redbridge Rd
- 2800 N Tracy Blvd
- 510 W Kavanagh Ave Unit 510 W Kavanagh Ave
- 333 W 9th St
- 2461 Coloma Ln
- 2481 Azalea Ave
- 50 E Grant Line Rd
- 151 Berverdor Ave
- 37 E 6th St
