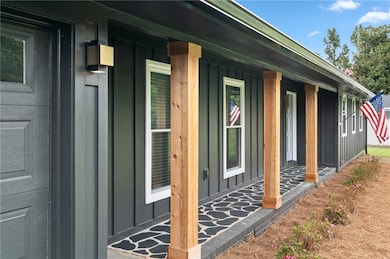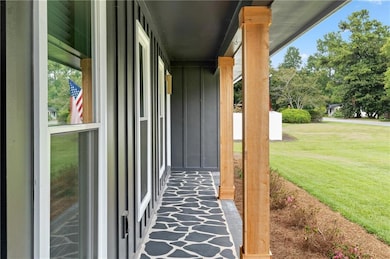3251 Plains Way Marietta, GA 30066
Sandy Plains NeighborhoodHighlights
- Open-Concept Dining Room
- Deck
- Furnished
- Mountain View Elementary School Rated A
- Ranch Style House
- Stone Countertops
About This Home
Fully Renovated, Fully Furnished, 3 Bedroom, 2 Bath Gorgeous Ranch Home that includes All Utilities and Lawn Care in a fantastic Quiet East Cobb Community located near Shopping, Restaurants and Parks. Property is best suited for Home Sellers caught between moves, Property Owners displaced by Insurance Claims, Contract Professionals that travel or East Cobb Travel Baseball families. Property is a Short Term Rental that can be leased in Thirty (30) Day Increments, for as many months as needed. Fourteen (14) Night Minimum; however, will consider shorter stays on a Case-By-Case Basis. Pets are welcome with Additional Security Deposit. Massive flat backyard that is fully fenced. Utilities include Electric, Water/Septic, Natural Gas and High-Speed Internet. Home is conveniently located and a short drive to The Avenues at East Cobb and Historic Roswell.
Home Details
Home Type
- Single Family
Year Built
- Built in 1972
Lot Details
- 0.5 Acre Lot
- Lot Dimensions are 126 x 172
- Chain Link Fence
- Level Lot
- Back Yard Fenced
Parking
- 1 Car Attached Garage
- Parking Accessed On Kitchen Level
- Front Facing Garage
- Garage Door Opener
- Driveway Level
Home Design
- Ranch Style House
- Traditional Architecture
- Shingle Roof
- HardiePlank Type
Interior Spaces
- 1,676 Sq Ft Home
- Roommate Plan
- Furnished
- Ceiling Fan
- Recessed Lighting
- Decorative Fireplace
- Ventless Fireplace
- Electric Fireplace
- Double Pane Windows
- Window Treatments
- Family Room with Fireplace
- Open-Concept Dining Room
- Luxury Vinyl Tile Flooring
- Neighborhood Views
- Pull Down Stairs to Attic
- Fire and Smoke Detector
Kitchen
- Open to Family Room
- Breakfast Bar
- Gas Range
- Microwave
- Dishwasher
- Stone Countertops
- White Kitchen Cabinets
Bedrooms and Bathrooms
- 3 Main Level Bedrooms
- 2 Full Bathrooms
- Dual Vanity Sinks in Primary Bathroom
- Shower Only
Laundry
- Laundry Room
- Laundry on main level
- Dryer
- Washer
Outdoor Features
- Deck
Schools
- Mountain View - Cobb Elementary School
- Simpson Middle School
- Sprayberry High School
Utilities
- Central Heating and Cooling System
- Air Source Heat Pump
- Heating System Uses Natural Gas
- Electric Water Heater
- High Speed Internet
- Cable TV Available
Listing and Financial Details
- Security Deposit $1,000
- $75 Application Fee
- Assessor Parcel Number 16045600340
Community Details
Overview
- Application Fee Required
- Plains Estates Subdivision
Pet Policy
- Call for details about the types of pets allowed
Map
Property History
| Date | Event | Price | List to Sale | Price per Sq Ft |
|---|---|---|---|---|
| 10/14/2025 10/14/25 | For Rent | $4,650 | 0.0% | -- |
| 09/30/2025 09/30/25 | Off Market | $4,650 | -- | -- |
| 09/02/2025 09/02/25 | For Rent | $4,650 | -- | -- |
Source: First Multiple Listing Service (FMLS)
MLS Number: 7634077
APN: 16-0456-0-034-0
- 2591 Sandy Dr
- 2415 Wistful Way
- 3150 Trickum Rd NE Unit LOT 1
- 3150 Trickum Rd NE
- 2864 Holly Oaks Dr
- 2867 Holly Oaks Dr
- 2403 Wistful Way
- 3061 Sandy Plains Rd
- 3090 Trickum Rd NE
- 3283 Holly Springs Rd NE
- 3060 Sandy Plains Rd
- 3262 Ashmore Hall Dr
- 2963 Timberline Rd Unit 2
- 3122 Vandiver Dr
- 3071 Intrepid Wake
- 3341 Vandiver Dr
- 2902 Timberline Rd
- 2477 Bobbie Dr
- 3134 Hudson Pond Ln
- 3505 Bonaire Ct
- 3086 Cynthia Ct Unit 6
- 2515 Camata Way
- 393 Cherry Tree Ln
- 2470 Durmire Rd
- 3308 Ellsmere Trace
- 3663 Heatherwood Dr NE
- 2400 Salem Dr NE
- 3562 Bryant Ln
- 3608 Downing St
- 3851 Trickum Rd NE
- 3001 Susan Ct
- 2026 Baramore Oaks Dr
- 2578 Middle Coray Cir
- 3237 Creek Hollow Dr
- 2339 Leacroft Way
- 2648 Sandy Plains Rd Unit 420
- 2648 Sandy Plains Rd Unit 218
- 2648 Sandy Plains Rd Unit 301
- 2648 Sandy Plains Rd Unit 137
- 2648 Sandy Plains Rd Unit 424







