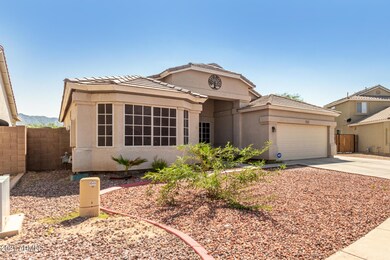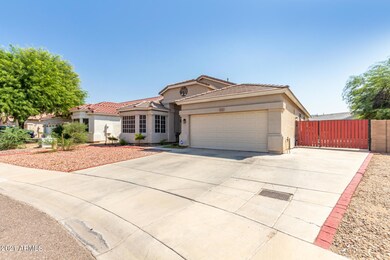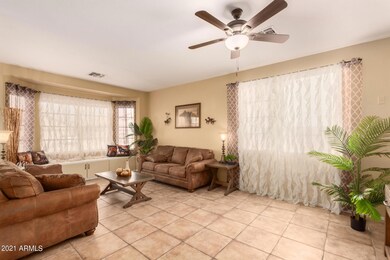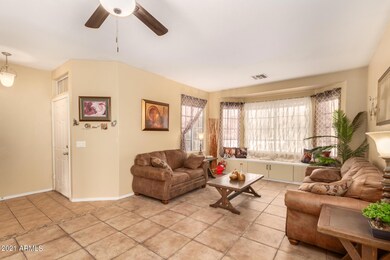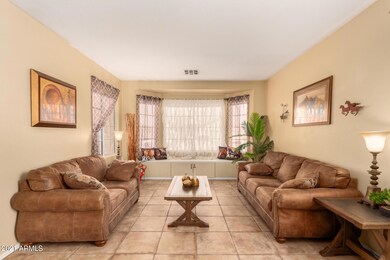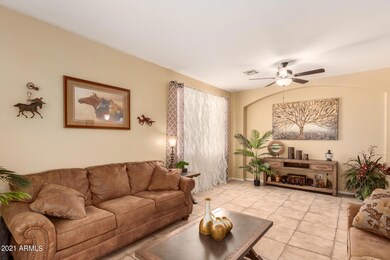
3251 W Maldonado Rd Phoenix, AZ 85041
Laveen NeighborhoodHighlights
- RV Gated
- Mountain View
- Covered patio or porch
- Phoenix Coding Academy Rated A
- Granite Countertops
- 2 Car Direct Access Garage
About This Home
As of October 2021Welcome to this lovely 4 bed, 2 bath property w/low-maintenance landscape & 2 car garage on a cul-de-sac lot. RV Gate! Discover a large living room , beautiful tile floors, bay window w/a window seat, warm palette, & ceiling fans. The family room is perfect for entertaining w/a 2nd window seat, built-in media shelves, & patio access. Fantastic eat-in kitchen features plenty of white shaker cabinets, granite counters, walk-in pantry, Island, & breakfast bar. Dining area w/upgraded lighting. The primary bedroom offers a private ensuite w/a granite counter. Sizable bedrooms with plush carpet & window blinds. The grassy backyard offers a covered patio and a lot of space for fun gatherings. Don't miss this amazing opportunity! Book your showing today!
Last Agent to Sell the Property
West USA Realty License #SA670211000 Listed on: 09/16/2021

Home Details
Home Type
- Single Family
Est. Annual Taxes
- $1,677
Year Built
- Built in 2002
Lot Details
- 7,834 Sq Ft Lot
- Desert faces the front of the property
- Block Wall Fence
- Grass Covered Lot
HOA Fees
- $59 Monthly HOA Fees
Parking
- 2 Car Direct Access Garage
- Garage Door Opener
- RV Gated
Home Design
- Wood Frame Construction
- Tile Roof
- Stucco
Interior Spaces
- 2,041 Sq Ft Home
- 1-Story Property
- Ceiling height of 9 feet or more
- Ceiling Fan
- Solar Screens
- Mountain Views
- Washer and Dryer Hookup
Kitchen
- Eat-In Kitchen
- Breakfast Bar
- Built-In Microwave
- Kitchen Island
- Granite Countertops
Flooring
- Carpet
- Tile
Bedrooms and Bathrooms
- 4 Bedrooms
- 2 Bathrooms
Schools
- Bernard Black Elementary School
- Cesar Chavez High School
Utilities
- Central Air
- Heating Available
- High Speed Internet
- Cable TV Available
Additional Features
- No Interior Steps
- Covered patio or porch
Listing and Financial Details
- Tax Lot 102
- Assessor Parcel Number 105-88-679
Community Details
Overview
- Association fees include ground maintenance
- Silverstone Estates Association, Phone Number (480) 513-6846
- Built by Dave Brown
- Silverstone Estates Subdivision
Recreation
- Community Playground
- Bike Trail
Ownership History
Purchase Details
Home Financials for this Owner
Home Financials are based on the most recent Mortgage that was taken out on this home.Purchase Details
Home Financials for this Owner
Home Financials are based on the most recent Mortgage that was taken out on this home.Purchase Details
Home Financials for this Owner
Home Financials are based on the most recent Mortgage that was taken out on this home.Purchase Details
Purchase Details
Purchase Details
Home Financials for this Owner
Home Financials are based on the most recent Mortgage that was taken out on this home.Purchase Details
Home Financials for this Owner
Home Financials are based on the most recent Mortgage that was taken out on this home.Purchase Details
Similar Homes in the area
Home Values in the Area
Average Home Value in this Area
Purchase History
| Date | Type | Sale Price | Title Company |
|---|---|---|---|
| Warranty Deed | $408,000 | Magnus Title Agency | |
| Interfamily Deed Transfer | -- | Driggs Title Agency Inc | |
| Warranty Deed | $235,000 | Security Title Agency Inc | |
| Warranty Deed | -- | None Available | |
| Interfamily Deed Transfer | -- | None Available | |
| Interfamily Deed Transfer | -- | Security Title Agency | |
| Warranty Deed | $120,000 | Security Title Agency | |
| Warranty Deed | $250,000 | Capital Title Agency Inc | |
| Quit Claim Deed | -- | -- |
Mortgage History
| Date | Status | Loan Amount | Loan Type |
|---|---|---|---|
| Open | $464,787,000 | New Conventional | |
| Previous Owner | $17,799 | FHA | |
| Previous Owner | $232,115 | FHA | |
| Previous Owner | $230,743 | FHA | |
| Previous Owner | $90,000 | New Conventional | |
| Previous Owner | $200,000 | Fannie Mae Freddie Mac | |
| Closed | $25,000 | No Value Available |
Property History
| Date | Event | Price | Change | Sq Ft Price |
|---|---|---|---|---|
| 03/27/2023 03/27/23 | Rented | $2,320 | +1.1% | -- |
| 03/06/2023 03/06/23 | Under Contract | -- | -- | -- |
| 03/02/2023 03/02/23 | For Rent | $2,295 | 0.0% | -- |
| 10/08/2021 10/08/21 | Sold | $408,000 | -1.2% | $200 / Sq Ft |
| 09/17/2021 09/17/21 | Pending | -- | -- | -- |
| 09/16/2021 09/16/21 | For Sale | $413,000 | +75.7% | $202 / Sq Ft |
| 07/31/2019 07/31/19 | Sold | $235,000 | 0.0% | $128 / Sq Ft |
| 07/27/2019 07/27/19 | For Sale | $235,000 | 0.0% | $128 / Sq Ft |
| 07/27/2019 07/27/19 | Price Changed | $235,000 | 0.0% | $128 / Sq Ft |
| 07/08/2019 07/08/19 | Price Changed | $235,000 | +2.2% | $128 / Sq Ft |
| 06/17/2019 06/17/19 | For Sale | $230,000 | -- | $125 / Sq Ft |
Tax History Compared to Growth
Tax History
| Year | Tax Paid | Tax Assessment Tax Assessment Total Assessment is a certain percentage of the fair market value that is determined by local assessors to be the total taxable value of land and additions on the property. | Land | Improvement |
|---|---|---|---|---|
| 2025 | $1,910 | $13,001 | -- | -- |
| 2024 | $1,855 | $12,382 | -- | -- |
| 2023 | $1,855 | $29,720 | $5,940 | $23,780 |
| 2022 | $1,818 | $21,950 | $4,390 | $17,560 |
| 2021 | $1,677 | $19,780 | $3,950 | $15,830 |
| 2020 | $1,656 | $17,620 | $3,520 | $14,100 |
| 2019 | $1,773 | $16,230 | $3,240 | $12,990 |
| 2018 | $1,725 | $15,410 | $3,080 | $12,330 |
| 2017 | $1,644 | $13,650 | $2,730 | $10,920 |
| 2016 | $1,564 | $12,160 | $2,430 | $9,730 |
| 2015 | $1,472 | $11,480 | $2,290 | $9,190 |
Agents Affiliated with this Home
-
T
Seller's Agent in 2023
Tricia Gonzales
Progress Residential
(623) 201-8665
-
Alejandrina Kerbs

Seller's Agent in 2021
Alejandrina Kerbs
West USA Realty
(480) 749-2521
3 in this area
42 Total Sales
-
Cheryl Kypreos
C
Buyer's Agent in 2021
Cheryl Kypreos
HomeSmart
(317) 749-4666
90 in this area
5,437 Total Sales
-

Seller's Agent in 2019
John Rucidlo
AgentHub 360, LLC
(602) 550-1001
Map
Source: Arizona Regional Multiple Listing Service (ARMLS)
MLS Number: 6294471
APN: 105-88-679
- 3319 W Carter Rd
- 3235 W Carter Rd
- 3418 W Maldonado Rd
- 4802 S 35th Ave
- 3211 W Pollack St
- 3411 W Pollack St
- 3209 W Apollo Rd
- 3443 W Saint Anne Ave
- 3141 W Saint Anne Ave
- 3201 W Saint Catherine Ave
- 3221 W Alta Vista Rd
- 6327 S 34th Dr
- 3013 W Pollack St
- 7308 S 29th Ln
- 3728 W Fremont Rd
- 7824 S 33rd Ln
- 7118 S 37th Glen
- 7317 S 37th Glen
- 7234 S 28th Ln
- 2831 W Carson Rd

