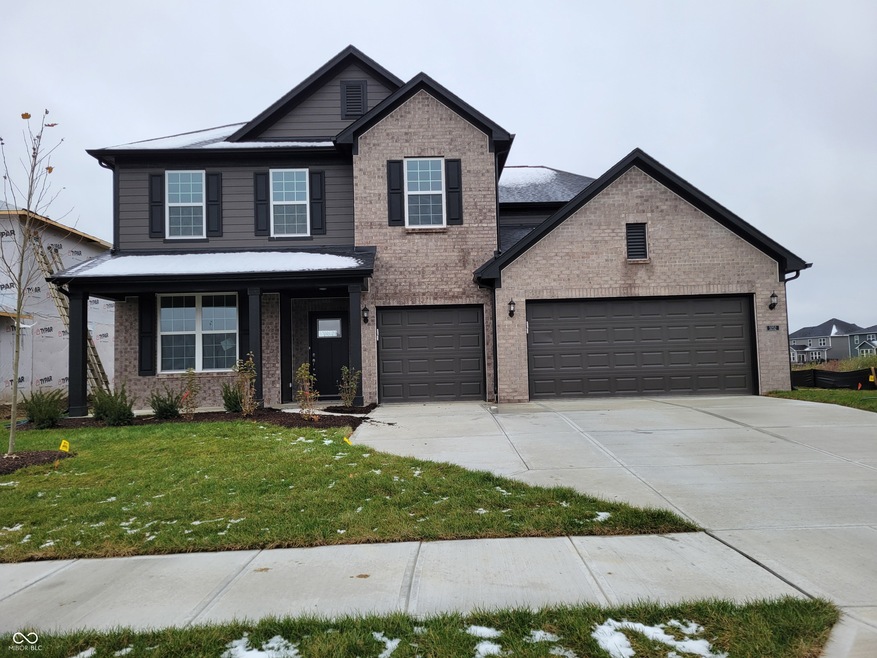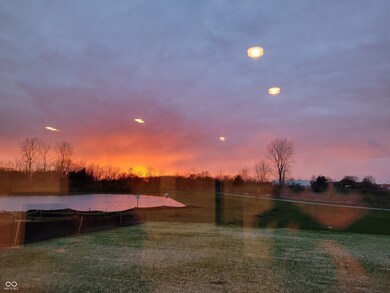
3252 Promenade Way Brownsburg, IN 46112
Highlights
- View of Trees or Woods
- Vaulted Ceiling
- Covered patio or porch
- Delaware Trail Elementary School Rated A+
- Traditional Architecture
- Thermal Windows
About This Home
As of November 2024This home is located at 3252 Promenade Way, Brownsburg, IN 46112 and is currently priced at $508,865, approximately $152 per square foot. This property was built in 2024. 3252 Promenade Way is a home located in Hendricks County with nearby schools including Delaware Trail Elementary School, Brownsburg East Middle School, and Brownsburg High School.
Last Agent to Sell the Property
MIBOR REALTOR® Association Brokerage Email: noreply@mibor.com Listed on: 11/21/2024
Home Details
Home Type
- Single Family
Est. Annual Taxes
- $6
Year Built
- Built in 2024
HOA Fees
- $139 Monthly HOA Fees
Parking
- 3 Car Attached Garage
- Garage Door Opener
Property Views
- Pond
- Woods
- Neighborhood
Home Design
- Traditional Architecture
- Brick Exterior Construction
- Slab Foundation
- Cement Siding
Interior Spaces
- 2-Story Property
- Vaulted Ceiling
- Gas Log Fireplace
- Thermal Windows
- Vinyl Clad Windows
- Window Screens
- Great Room with Fireplace
- Family Room on Second Floor
- Attic Access Panel
Kitchen
- Oven
- Gas Cooktop
- Range Hood
- Microwave
- Dishwasher
- Kitchen Island
- Disposal
Flooring
- Carpet
- Vinyl Plank
Bedrooms and Bathrooms
- 4 Bedrooms
Laundry
- Laundry Room
- Laundry on upper level
Home Security
- Smart Lights or Controls
- Fire and Smoke Detector
Schools
- Brownsburg High School
Utilities
- Heating system powered by renewable energy
- Forced Air Heating System
- Programmable Thermostat
- Electric Water Heater
Additional Features
- Covered patio or porch
- 9,240 Sq Ft Lot
Community Details
- Association fees include management
- Association Phone (317) 631-2213
- Promenade Subdivision
- Property managed by AAM, LLC
- The community has rules related to covenants, conditions, and restrictions
Listing and Financial Details
- Legal Lot and Block 98 / 2
- Assessor Parcel Number 320724310098000016
- Seller Concessions Not Offered
Similar Homes in Brownsburg, IN
Home Values in the Area
Average Home Value in this Area
Property History
| Date | Event | Price | Change | Sq Ft Price |
|---|---|---|---|---|
| 11/21/2024 11/21/24 | Sold | $508,865 | -1.1% | $153 / Sq Ft |
| 11/21/2024 11/21/24 | Pending | -- | -- | -- |
| 11/21/2024 11/21/24 | For Sale | $514,440 | -- | $154 / Sq Ft |
Tax History Compared to Growth
Tax History
| Year | Tax Paid | Tax Assessment Tax Assessment Total Assessment is a certain percentage of the fair market value that is determined by local assessors to be the total taxable value of land and additions on the property. | Land | Improvement |
|---|---|---|---|---|
| 2024 | $6 | $1,000 | $1,000 | $0 |
Agents Affiliated with this Home
-
Non-BLC Member
N
Seller's Agent in 2024
Non-BLC Member
MIBOR REALTOR® Association
(317) 956-1912
-
Kimberly White

Buyer's Agent in 2024
Kimberly White
F.C. Tucker Company
(317) 509-8793
20 in this area
151 Total Sales
Map
Source: MIBOR Broker Listing Cooperative®
MLS Number: 22012432
APN: 32-07-24-310-098.000-016
- 3256 Fawn Cir
- 3241 Fawn Cir
- 3226 Promenade Way
- 3252 Jasper Ln
- 8673 Laurelton Place
- 1864 Holiday Pines Dr
- 1114 Woodridge
- 2923 Armaugh Dr
- 2717 Arklow Way
- 714 Thornburg Pkwy
- 3889 Wren Dr
- 3927 Wren Dr
- 3959 Wren Dr
- 3921 Wren Dr
- 808 Heartland Ln
- 2675 Cottage Ct
- 3913 Wren Dr
- 1649 Woodstock Dr
- 3923 Wren Dr
- 3931 Wren Dr

