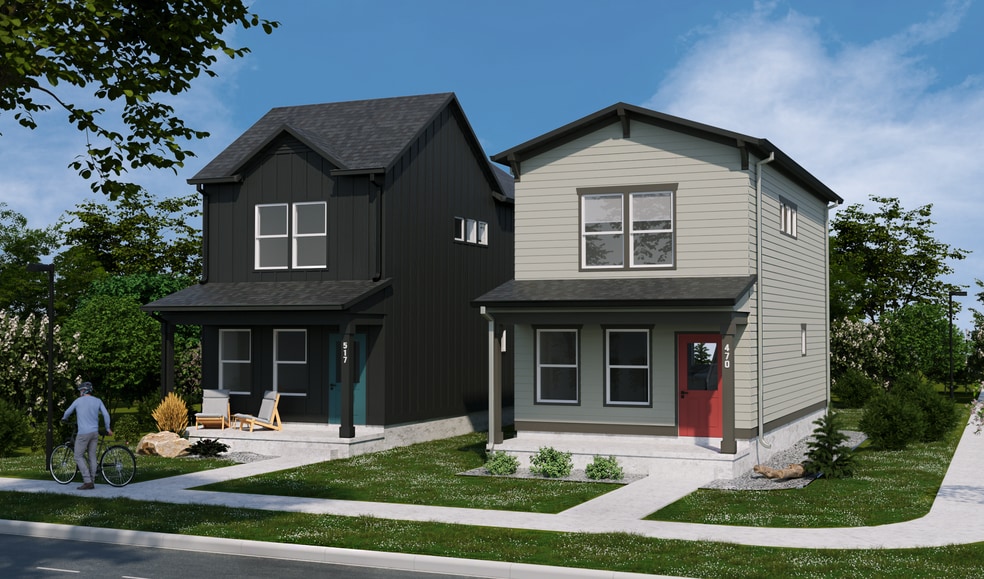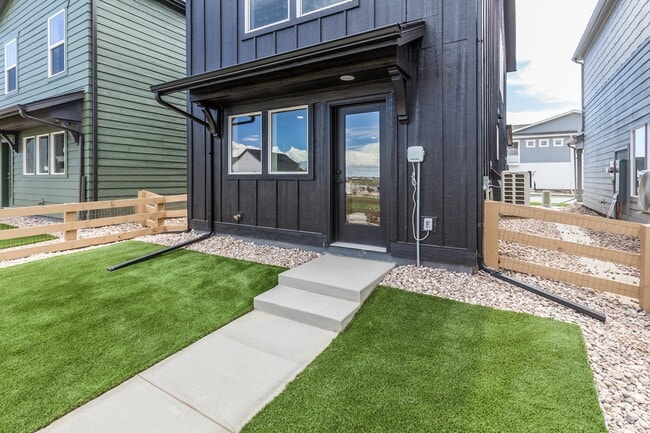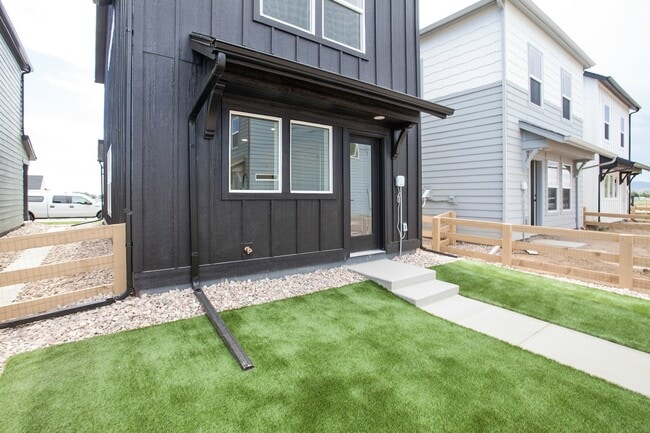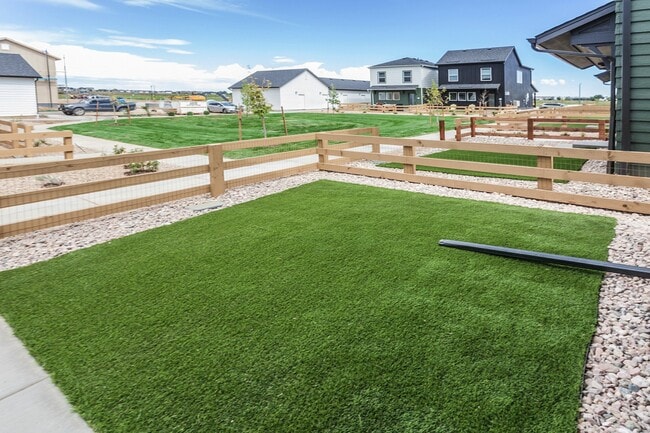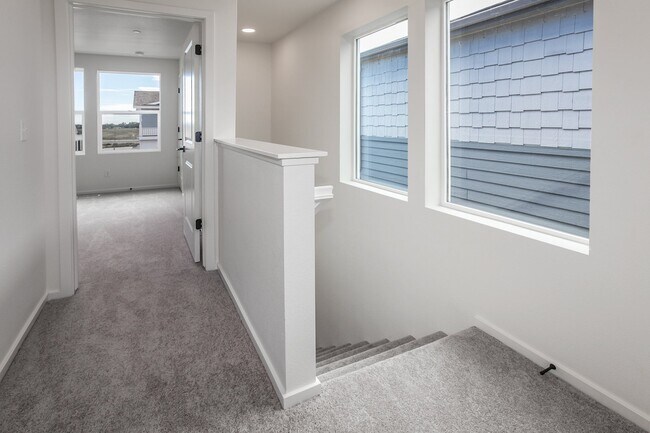
3254 Crusader St Fort Collins, CO 80524
Bloom - CottagesEstimated payment $2,865/month
Highlights
- New Construction
- Community Pool
- Community Playground
- Fort Collins High School Rated A-
- Community Garden
- Park
About This Home
Introducing the Magnolia, one of our newest floorplans designed to accommodate individuals and families of all types. You'll find the living/ dining area, an ample kitchen, and private fenced backyard on the first floor. Upstairs, you'll find two bedrooms, each with their own en suite full bathroom. Access to the grassy cottage common areas provides the perfect opportunity to spread out and meet your neighbors for a leisurely picnic amidst nature's beauty. VIRTUALLY TOUR THE MAGNOLIA FLOORPLAN! This home will be finished with Eucalyptus Shaker Style Cabinets with Black Pulls, Blanco Maple Quartz Countertops, Shaw Meadow Vista Carpet in Antique Silk, Shaw Home LVP in Warm Honey, Matte Black Door Levers, Matte Black Plumbing and Bathroom Fixtures, Shower/Tub Combination in both Bathrooms, Shaw Naive 3x12 Kitchen Backsplash in White, Alabaster Wall and Ceiling Paint, Alabaster Trim, Caviar/Caviar Exterior Scheme, Hunt Club Front School; Optional Windows in Living Room.
Sales Office
All tours are by appointment only. Please contact sales office to schedule.
Home Details
Home Type
- Single Family
HOA Fees
- $50 Monthly HOA Fees
Parking
- 1 Car Garage
Taxes
Home Design
- New Construction
Interior Spaces
- 2-Story Property
Bedrooms and Bathrooms
- 2 Bedrooms
Community Details
Overview
- Greenbelt
Amenities
- Community Garden
- Shops
- Restaurant
Recreation
- Community Playground
- Community Pool
- Park
- Trails
Map
Other Move In Ready Homes in Bloom - Cottages
About the Builder
- 3277 Comet St
- Bloom
- 3182 Conquest St
- 3152 Tourmaline Place
- 561 Whisperwind Ln
- 2944 Biplane St
- Bloom - Cottages
- Bloom - Trailblazer Collection - Single Family Homes
- 706 Greenfields Dr
- 3425 Green Lake Dr
- 3437 Green Lake Dr
- 3449 Green Lake Dr
- 3624 E Mulberry St
- Waterfield - Single Family Homes
- 2290 Walbridge Rd
- 776 Nob Hill Ln
- Waterfield - Townhomes
- 4677 E County Road 48
- 0 Frontage Rd
- 4424 E Mulberry St
