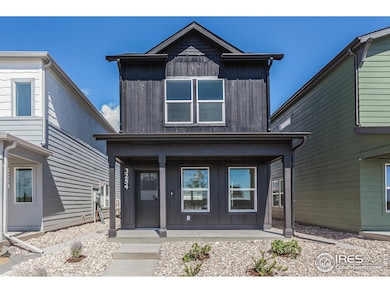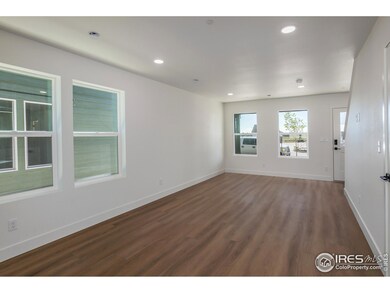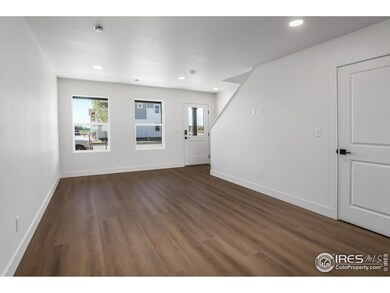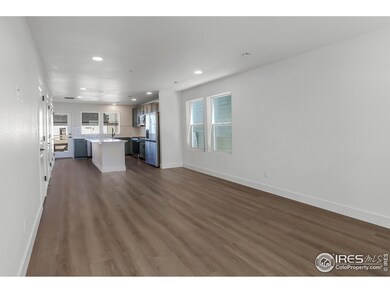3254 Crusader St Fort Collins, CO 80524
Estimated payment $2,823/month
Highlights
- New Construction
- Open Floorplan
- Community Pool
- Fort Collins High School Rated A-
- Farmhouse Style Home
- Hiking Trails
About This Home
MOVE-IN READY. Farmhouse elevation Magnolia plan by Hartford Homes in Bloom in Fort Collins. New construction cottage. Open floor plan, two story. Kitchen w/ island. Powder bath on main level. Eucalyptus painted maple cabinetry. Quartz countertops. Vinyl plank flooring and carpet. S.s. dishwasher, fridge, microwave, range. Second level has 2 bedrooms and laundry w/ Washer & dryer included. Central a/c. Garage door opener. Active Radon. Fenced yard w/ landscaping included (artificial turf in backyard). Usage of a detached garage w/ different legal address located at 287 FLOURISH LN 108 w/ EV Charger. There is a $75 annual non-potable water fee to be paid to metro district. PHOTOS FROM ACTUAL HOME. ASK ABOUT CURRENT LENDER OR CASH BUYER INCENTIVES.
Open House Schedule
-
Saturday, November 01, 202510:00 am to 5:00 pm11/1/2025 10:00:00 AM +00:0011/1/2025 5:00:00 PM +00:00Add to Calendar
-
Sunday, November 02, 202512:00 to 5:00 pm11/2/2025 12:00:00 PM +00:0011/2/2025 5:00:00 PM +00:00Add to Calendar
Home Details
Home Type
- Single Family
Year Built
- Built in 2025 | New Construction
Lot Details
- 1,820 Sq Ft Lot
- Wood Fence
HOA Fees
- $50 Monthly HOA Fees
Parking
- 1 Car Detached Garage
- Garage Door Opener
Home Design
- Farmhouse Style Home
- Slab Foundation
- Wood Frame Construction
- Composition Roof
Interior Spaces
- 1,152 Sq Ft Home
- 2-Story Property
- Open Floorplan
Kitchen
- Eat-In Kitchen
- Electric Oven or Range
- Microwave
- Dishwasher
- Kitchen Island
Flooring
- Carpet
- Vinyl
Bedrooms and Bathrooms
- 2 Bedrooms
- Walk-In Closet
Laundry
- Dryer
- Washer
Schools
- Laurel Elementary School
- Lincoln Middle School
- Ft Collins High School
Utilities
- Forced Air Heating and Cooling System
Listing and Financial Details
- Home warranty included in the sale of the property
Community Details
Overview
- Association fees include common amenities, management
- Bloom Cottage HOA
- Built by Hartford Homes LLC
- Bloom Subdivision, Magnolia Floorplan
- Electric Vehicle Charging Station
Recreation
- Community Pool
- Park
- Hiking Trails
Map
Home Values in the Area
Average Home Value in this Area
Property History
| Date | Event | Price | List to Sale | Price per Sq Ft |
|---|---|---|---|---|
| 09/22/2025 09/22/25 | Price Changed | $444,665 | -1.1% | $386 / Sq Ft |
| 09/01/2025 09/01/25 | For Sale | $449,665 | -- | $390 / Sq Ft |
Source: IRES MLS
MLS Number: 1040907
- 3260 Crusader St
- 3270 Crusader St
- 3282 Crusader St
- 2944 Reliant St
- 3051 Sykes Dr
- 3242 Crusader St
- 2909 Comet St
- 3248 Crusader St
- 3111 Conquest St
- 311 Flourish Ln
- 2962 Sykes Dr
- 3171 Conquest St
- 305 Flourish Ln
- 3110 Sykes Dr
- 3152 Conquest St
- Iris Plan at Bloom
- Wallflower Plan at Bloom
- Honeysuckle Plan at Bloom
- Stanza Plan at Bloom
- Cantata Plan at Bloom
- 3038 Comet St
- 180 N Aria Way
- 335 Zeppelin Way
- 2920 Barnstormer St
- 2814 Barnstormer St
- 2720 Barnstormer St
- 804 Horizon Ave
- 820 Merganser Dr
- 808 Horizon Ave
- 721 Waterglen Dr
- 813 Sherry Dr
- 438 Noquet Ct
- 403 Bannock St
- 1200 Duff Dr
- 1245 E Lincoln Ave
- 1009 Mchugh St Unit 1
- 831 Mangold Ln Unit 3
- 2274 Yearling Dr
- 1001 Robertson St Unit A3
- 1001 Robertson St Unit A7







