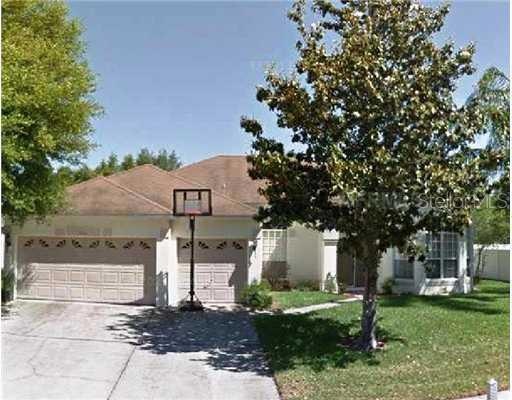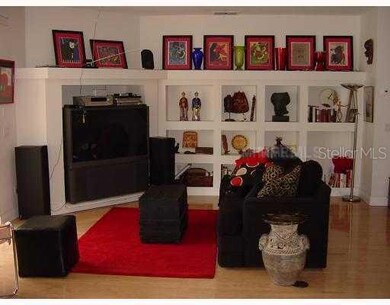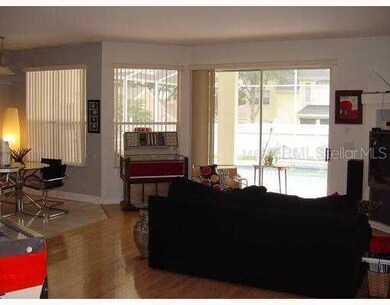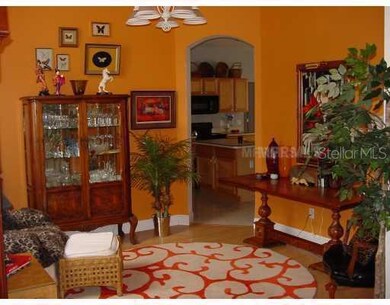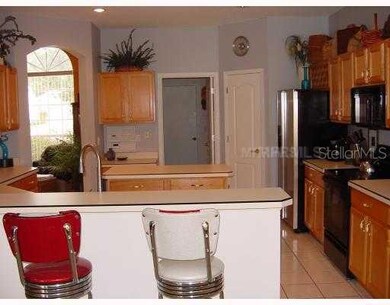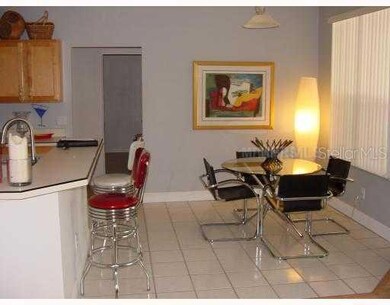
Estimated Value: $580,000 - $608,287
Highlights
- Indoor Pool
- Open Floorplan
- Contemporary Architecture
- Thornebrooke Elementary School Rated A
- Deck
- Cathedral Ceiling
About This Home
As of May 2013Short Sale/Sold "As Is." PRICE REDUCED!! This spacious 4 Bedroom and 3 Bath Pool Home boasts Soaring Ceilings, and an Open Kitchen with a view to the Family Room and Pool. Split Plan with Master Bedroom located on the Right Side of Home, the spacious Formal Living and Dining Room along with an Open Family Room with a Built in Entertainment Center!! You will love the three Car Garage for all your toys! Located Close to many Major Highways and Minutes away from the Area Attractions. This is a great home ina great area just outside of Metro Orlando. *Approval of the Seller's Lenders(s) may be conditioned upon the gross commission being reduced. Pre-Approval Letter, Proof of funds, 2% or More Escrow Deposit Required at Contract, FAR/BAR "As Is" PLUS Attachments. As part of the purchase process the Buyer shall incur the cost of the short sale mitigation; Buyer(s) and their Agents please review the cost of mitigation services disclosed to you in the Attachments.
Last Agent to Sell the Property
REALTY INTERNATIONAL LLC License #3231641 Listed on: 07/22/2011
Home Details
Home Type
- Single Family
Est. Annual Taxes
- $3,286
Year Built
- Built in 1995
Lot Details
- 10,208 Sq Ft Lot
- Property is zoned R-1A
HOA Fees
- $54 Monthly HOA Fees
Home Design
- Contemporary Architecture
- Slab Foundation
- Shingle Roof
- Block Exterior
- Stucco
Interior Spaces
- 2,701 Sq Ft Home
- Open Floorplan
- Cathedral Ceiling
- Ceiling Fan
- French Doors
- Family Room Off Kitchen
- Separate Formal Living Room
- Breakfast Room
- Formal Dining Room
- Security System Owned
Kitchen
- Range
- Dishwasher
- Disposal
Flooring
- Carpet
- Ceramic Tile
Bedrooms and Bathrooms
- 4 Bedrooms
- Split Bedroom Floorplan
- Walk-In Closet
- 3 Full Bathrooms
Laundry
- Laundry in unit
- Dryer
Pool
- Indoor Pool
- Spa
Outdoor Features
- Deck
- Covered patio or porch
Utilities
- Central Heating and Cooling System
- Electric Water Heater
- Septic Tank
- High Speed Internet
- Cable TV Available
Listing and Financial Details
- Visit Down Payment Resource Website
- Legal Lot and Block 240 / 01
- Assessor Parcel Number 29-22-28-7815-01-240
Community Details
Overview
- Saddlebrook Rep Subdivision
- The community has rules related to deed restrictions
Recreation
- Tennis Courts
- Recreation Facilities
Ownership History
Purchase Details
Home Financials for this Owner
Home Financials are based on the most recent Mortgage that was taken out on this home.Purchase Details
Home Financials for this Owner
Home Financials are based on the most recent Mortgage that was taken out on this home.Purchase Details
Home Financials for this Owner
Home Financials are based on the most recent Mortgage that was taken out on this home.Purchase Details
Home Financials for this Owner
Home Financials are based on the most recent Mortgage that was taken out on this home.Purchase Details
Home Financials for this Owner
Home Financials are based on the most recent Mortgage that was taken out on this home.Similar Homes in the area
Home Values in the Area
Average Home Value in this Area
Purchase History
| Date | Buyer | Sale Price | Title Company |
|---|---|---|---|
| Maccabe Thomas S | $287,100 | Premier Alliance Title Group | |
| Adams Kevin B | $240,000 | Florida Title & Abstract | |
| Wood Lorenza L | $275,000 | Florida Title & Abstract | |
| Lee Susan T | $214,000 | Equitable Title Agency Inc | |
| Sommers Carlton | $187,300 | -- |
Mortgage History
| Date | Status | Borrower | Loan Amount |
|---|---|---|---|
| Open | Maccabe Thomas S | $258,000 | |
| Closed | Maccabe Thomas S | $272,745 | |
| Previous Owner | Adams Kevin B | $235,653 | |
| Previous Owner | Wood Lorenza L | $270,019 | |
| Previous Owner | Lee Susan T | $203,300 | |
| Previous Owner | Sommers Carlton | $140,400 |
Property History
| Date | Event | Price | Change | Sq Ft Price |
|---|---|---|---|---|
| 06/16/2014 06/16/14 | Off Market | $240,000 | -- | -- |
| 05/08/2013 05/08/13 | Sold | $240,000 | +4.6% | $89 / Sq Ft |
| 08/16/2012 08/16/12 | Pending | -- | -- | -- |
| 07/22/2011 07/22/11 | For Sale | $229,450 | -- | $85 / Sq Ft |
Tax History Compared to Growth
Tax History
| Year | Tax Paid | Tax Assessment Tax Assessment Total Assessment is a certain percentage of the fair market value that is determined by local assessors to be the total taxable value of land and additions on the property. | Land | Improvement |
|---|---|---|---|---|
| 2025 | $4,965 | $327,799 | -- | -- |
| 2024 | $4,631 | $327,799 | -- | -- |
| 2023 | $4,631 | $309,283 | $0 | $0 |
| 2022 | $4,461 | $300,275 | $0 | $0 |
| 2021 | $4,381 | $291,529 | $0 | $0 |
| 2020 | $4,167 | $287,504 | $0 | $0 |
| 2019 | $4,290 | $281,040 | $0 | $0 |
| 2018 | $4,256 | $275,800 | $0 | $0 |
| 2017 | $4,194 | $299,616 | $50,000 | $249,616 |
| 2016 | $4,163 | $264,571 | $41,000 | $223,571 |
| 2015 | $3,925 | $254,158 | $41,000 | $213,158 |
| 2014 | $4,305 | $223,659 | $42,000 | $181,659 |
Agents Affiliated with this Home
-
Mark Allen
M
Seller's Agent in 2013
Mark Allen
REALTY INTERNATIONAL LLC
(321) 689-8000
53 Total Sales
-
Kristi Matthew

Buyer's Agent in 2013
Kristi Matthew
CENTURY 21 CARIOTI
(407) 325-6107
96 Total Sales
Map
Source: Stellar MLS
MLS Number: O5055460
APN: 29-2228-7815-01-240
- 1890 Twin Lake Dr
- 701 Little Hampton Ln
- 578 Darkwood Ave
- 400 Bridge Creek Blvd
- 2165 Leather Fern Dr
- 2167 Velvet Leaf Dr
- 3723 Broadway St
- 9729 Lake Hugh Dr
- 466 Drexel Ridge Cir
- 438 Drexel Ridge Cir
- 4065 Shadowind Way
- 10417 Oakview Pointe Terrace
- 1978 Fishtail Fern Way
- 1812 Leather Fern Dr
- 10193 Brocksport Cir
- 442 Anessa Rose Loop
- 10013 Brocksport Cir
- 10032 Brocksport Cir
- 390 Anessa Rose Loop
- 3956 Shadowind Way
- 3254 Furlong Way
- 3248 Furlong Way
- 3260 Furlong Way
- 3330 Royal Ascot Run
- 3336 Royal Ascot Run
- 3324 Royal Ascot Run
- 3242 Furlong Way
- 3255 Furlong Way
- 3261 Furlong Way
- 3249 Furlong Way
- 3404 Royal Ascot Run
- 3304 Furlong Way
- 3267 Furlong Way
- 3236 Furlong Way
- 3410 Royal Ascot Run
- 3331 Royal Ascot Run
- 3273 Furlong Way
- 3325 Royal Ascot Run
- 3337 Royal Ascot Run
