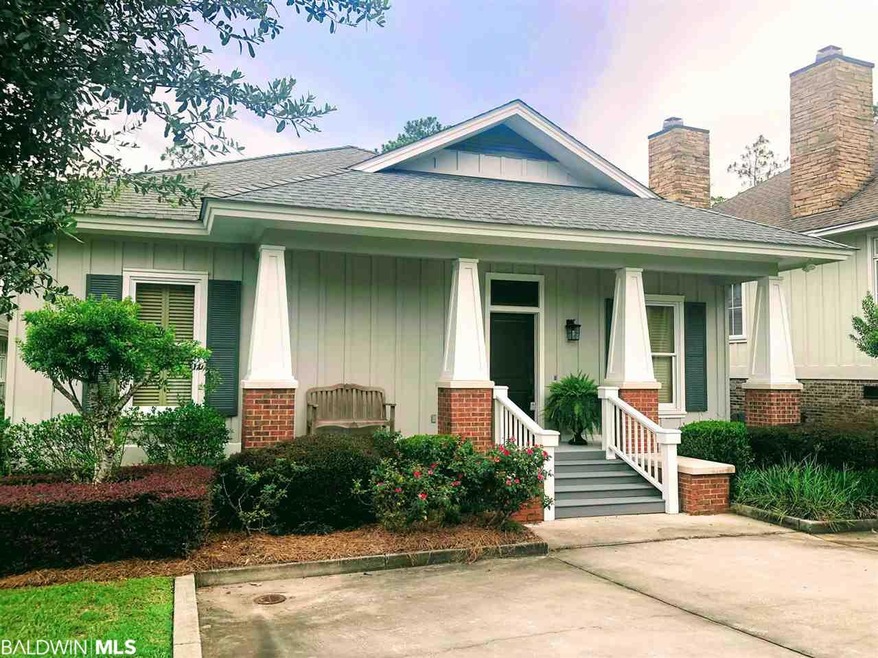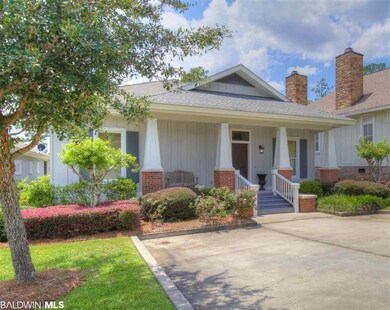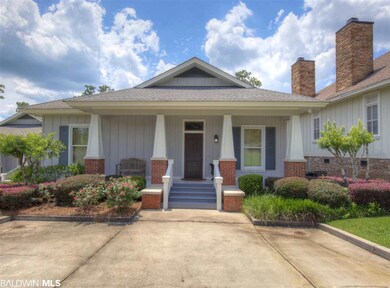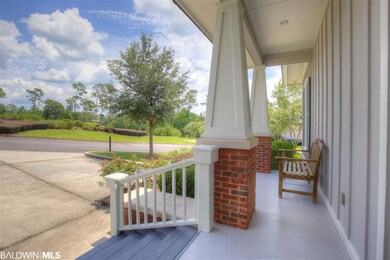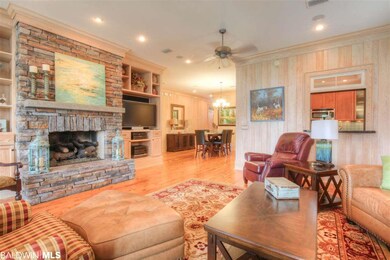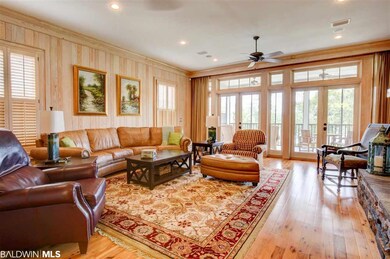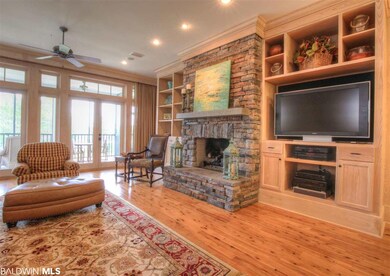
32547 Lakeview Cir Unit 7 Loxley, AL 36551
Estimated Value: $420,000 - $637,000
Highlights
- Lake Front
- Gated with Attendant
- Wood Flooring
- Golf Course Community
- Sitting Area In Primary Bedroom
- Jetted Tub in Primary Bathroom
About This Home
As of October 2019Live the dream in the beautiful gated golf community of Steelwood. Imagine yourself fishing in the private 250 acre lake and catching huge bass and bream, then playing golf on the Jerry Pate designed championship 18 hole golf course in the afternoon. This well-built custom home with views of the 18th fairway and the beautiful Steelwood Lake will take your breathe away. It features emphasis on the timeless quality and style with 10 ft. ceilings, Australian pine flooring, distressed pine paneling and extensive crown molding throughout. Entertain your friends on the large porch and screened area perfect for the outdoor living . Call Knox McMurphy today and let her show you this special place you can call home.
Home Details
Home Type
- Single Family
Est. Annual Taxes
- $991
Year Built
- Built in 2006
Lot Details
- Lot Dimensions are 67x170
- Lake Front
- Landscaped
HOA Fees
- $183 Monthly HOA Fees
Home Design
- Cottage
- Pillar, Post or Pier Foundation
- Block Foundation
- Wood Frame Construction
- Ridge Vents on the Roof
- Composition Roof
- Roof Vent Fans
- Wood Siding
Interior Spaces
- 2,550 Sq Ft Home
- 1-Story Property
- Central Vacuum
- Furnished or left unfurnished upon request
- High Ceiling
- ENERGY STAR Qualified Ceiling Fan
- Ceiling Fan
- Gas Log Fireplace
- Great Room with Fireplace
- Den with Fireplace
- Utility Room
- Basement Fills Entire Space Under The House
Kitchen
- Convection Oven
- Microwave
- Dishwasher
- Disposal
Flooring
- Wood
- Carpet
Bedrooms and Bathrooms
- 2 Bedrooms
- Sitting Area In Primary Bedroom
- Dual Closets
- Walk-In Closet
- Dual Vanity Sinks in Primary Bathroom
- Jetted Tub in Primary Bathroom
- Garden Bath
- Separate Shower
Laundry
- Dryer
- Washer
Parking
- 2 Car Garage
- Golf Cart Garage
Outdoor Features
- Access To Lake
Schools
- Loxley Elementary School
- Central Baldwin Middle School
- Robertsdale High School
Utilities
- Zoned Heating and Cooling
- Heat Pump System
- Tankless Water Heater
- Grinder Pump
Listing and Financial Details
- Assessor Parcel Number 33-06-13-0-000-001.089
Community Details
Overview
- $3,000 Additional Association Fee
- Association fees include management, common area insurance, common area maintenance
- Steelwood Subdivision
- The community has rules related to covenants, conditions, and restrictions
Recreation
- Golf Course Community
- Community Pool
Security
- Gated with Attendant
Ownership History
Purchase Details
Home Financials for this Owner
Home Financials are based on the most recent Mortgage that was taken out on this home.Purchase Details
Home Financials for this Owner
Home Financials are based on the most recent Mortgage that was taken out on this home.Similar Homes in the area
Home Values in the Area
Average Home Value in this Area
Purchase History
| Date | Buyer | Sale Price | Title Company |
|---|---|---|---|
| Campbell Stephen | $460,000 | None Available | |
| Taylor Larry F | -- | Alt |
Mortgage History
| Date | Status | Borrower | Loan Amount |
|---|---|---|---|
| Open | Campbell Stephen | $463,580 | |
| Previous Owner | Taylor Larry F | $727,200 |
Property History
| Date | Event | Price | Change | Sq Ft Price |
|---|---|---|---|---|
| 10/31/2019 10/31/19 | Sold | $460,000 | -9.6% | $180 / Sq Ft |
| 09/19/2019 09/19/19 | Pending | -- | -- | -- |
| 07/03/2019 07/03/19 | For Sale | $509,000 | -- | $200 / Sq Ft |
Tax History Compared to Growth
Tax History
| Year | Tax Paid | Tax Assessment Tax Assessment Total Assessment is a certain percentage of the fair market value that is determined by local assessors to be the total taxable value of land and additions on the property. | Land | Improvement |
|---|---|---|---|---|
| 2024 | $2,418 | $62,000 | $3,640 | $58,360 |
| 2023 | $4,512 | $115,700 | $9,980 | $105,720 |
| 2022 | $3,469 | $88,940 | $0 | $0 |
| 2021 | $2,636 | $72,500 | $0 | $0 |
| 2020 | $1,264 | $35,100 | $0 | $0 |
| 2019 | $977 | $27,140 | $0 | $0 |
| 2018 | $991 | $27,540 | $0 | $0 |
| 2017 | $991 | $27,540 | $0 | $0 |
| 2016 | $937 | $26,020 | $0 | $0 |
| 2015 | $894 | $24,820 | $0 | $0 |
| 2014 | $901 | $25,040 | $0 | $0 |
| 2013 | -- | $33,860 | $0 | $0 |
Agents Affiliated with this Home
-
Knox McMurphy

Seller's Agent in 2019
Knox McMurphy
Ashurst & Niemeyer LLC
(251) 752-2666
36 in this area
104 Total Sales
Map
Source: Baldwin REALTORS®
MLS Number: 286018
APN: 33-06-13-0-000-001.089
- 32529 Lakeview Cir
- 16 Lakeview Cir
- 17 Lakeview Cir
- 15 Lakeview Cir
- 14 Lakeview Cir
- 18 Lakeview Cir
- 0 Waterview Dr E Unit 21 361795
- 0 Waterview Dr E Unit 6 359563
- 0 Waterview Dr E Unit 5 358689
- 32877 Range Ln Unit 12
- 17357 Cabin Rd
- 32541 Waterview Dr E Unit 10C
- 32541 Water View Dr E Unit 10C
- 32491 Waterview Dr E Unit 8-C
- 33579 Steelwood Ridge Rd Unit 2
- 51 Steelwood Ridge Rd
- 32760 Steelwood Ridge Rd Unit 7
- 33760 Steelwood Ridge Rd Unit 3
- 33760 Steelwood Ridge Rd Unit 2
- 0 Steelwood Ridge Rd Unit 8 380003
- 32547 Lakeview Cir
- 32547 Lakeview Cir Unit 7
- 32567 Lakeview Cir
- 32537 Lakeview Cir
- 1318 Lakeview Cir
- 0 Lakeview Cir Unit 173193
- 0 Lakeview Cir Unit 173200
- 0 Lakeview Cir Unit 173198
- 0 Lakeview Cir Unit 173197
- 0 Lakeview Cir Unit 173195
- 0 Lakeview Cir Unit 173194
- 0 Lakeview Cir Unit 18 0222453
- 0 Lakeview Cir Unit 17 0222451
- 0 Lakeview Cir Unit 16 0222448
- 0 Lakeview Cir Unit 15 0222432
- 0 Lakeview Cir Unit 14 0222431
- 0 Lakeview Cir Unit 13 0222430
- 0 Lakeview Cir Unit 294699
- 0 Lakeview Cir Unit 294695
- 0 Lakeview Cir Unit 295425
