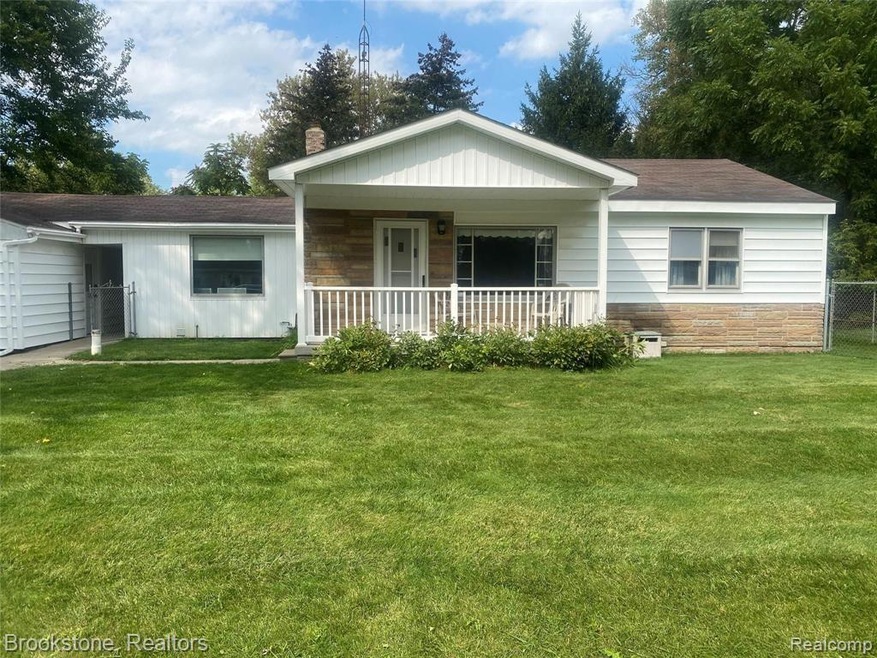
$134,900
- 3 Beds
- 1.5 Baths
- 1,736 Sq Ft
- 3052 S Center Rd
- Burton, MI
Welcome to 3052 S. Center Rd. This unique property offers residential living with attached office space. Perfect for an in-home business. Brick ranch offering 3 bedrooms, 1 and a half baths, full basement, 2 car attached garage and 0.80 acres. Home is priced to sell!! Schedule your showing today!
Stephan Brochu RE/MAX Platinum - Grand Blanc
