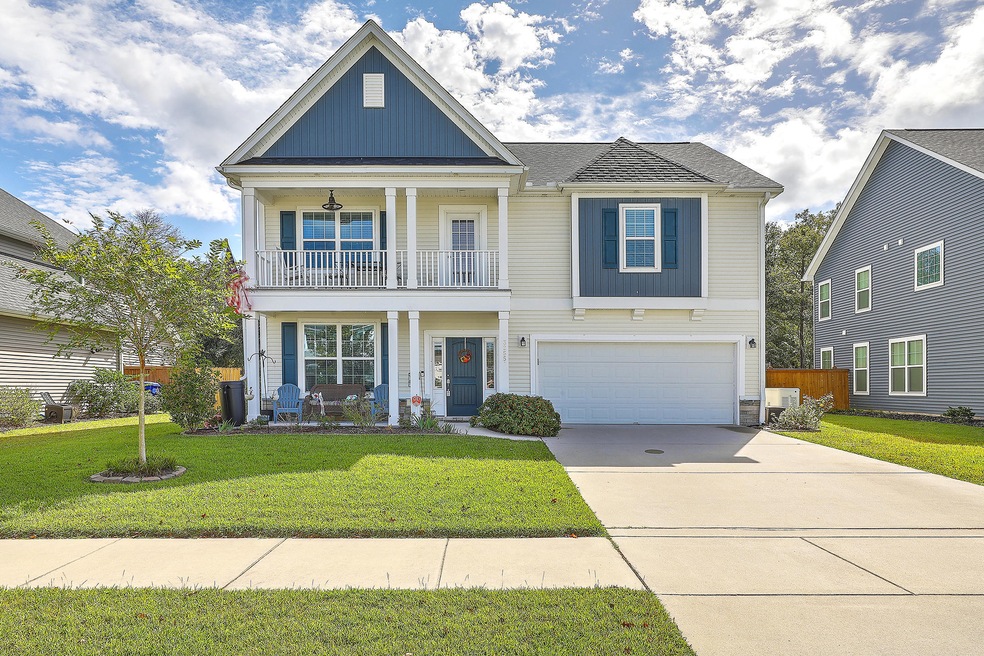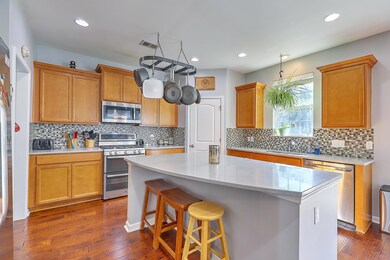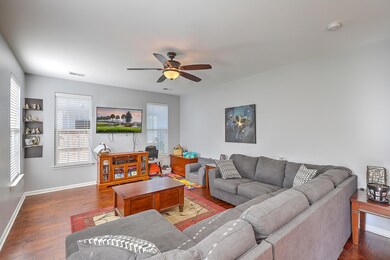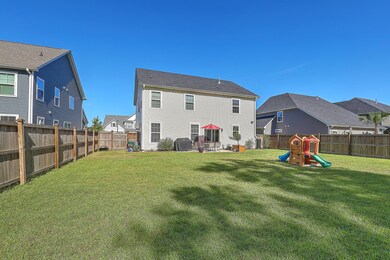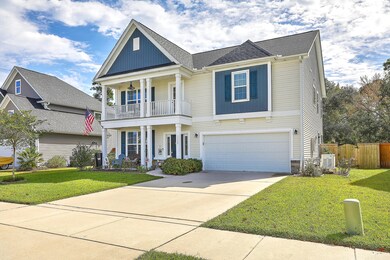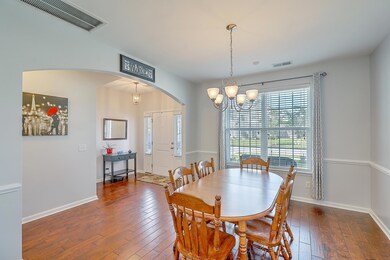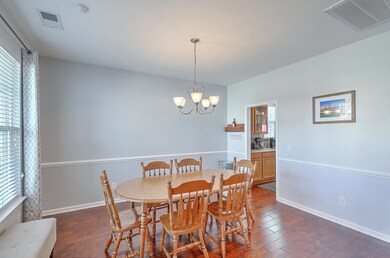
3255 Arrow Arum Dr Johns Island, SC 29455
Highlights
- Sitting Area In Primary Bedroom
- Bonus Room
- Formal Dining Room
- Traditional Architecture
- High Ceiling
- Front Porch
About This Home
As of February 2022Welcome to this charming TURN-KEY Palmer home design in sought-after Fenwick Woods! Endless upgrades throughout including double front porches and a recently installed whole home generator!! Step past the front door into the foyer and immediately notice the engineered hardwood floors that go throughout the entire first floor. As you enter the living room you are greeted by the open-concept floor plan!The living room is bright and open due to an abundance of natural light flowing in from the windows and sliding doors leading to the backyard. The kitchen is a chef's dream with stainless steel appliances, work-island, custom cabinetry, quartz countertops, and pantry with optimal storage space. Step through the sliding doors out onto the patio and notice the huge fenced in backyard perfect for entertaining guests and family! Privacy at its finest!
The spacious master bedroom is a great place to stretch out and relax after a long day. The on suite master bathroom offers dual vanities, jacuzzi/garden tub and a walk-in shower. Directly off of the bathroom is a large walk-in closet with shelving. The utility room is also located off of the master bedroom, no running up and down stairs to do laundry!!
Fenwick Woods is a family-friendly neighborhood in a prime location on Johns Island. Nestled into Johns Island, centrally located between Downtown Historic Charleston & Kiawah Island, Fenwick Woods offers convenience to beaches, shopping, restaurants, bars & the Johns Island County Park - Equestrian Center. Don't miss your chance to see this home before it's gone!!
Last Agent to Sell the Property
The Boulevard Company License #91444 Listed on: 10/09/2020

Home Details
Home Type
- Single Family
Est. Annual Taxes
- $3,186
Year Built
- Built in 2016
Lot Details
- 9,148 Sq Ft Lot
- Wood Fence
- Level Lot
HOA Fees
- $38 Monthly HOA Fees
Parking
- 2 Car Attached Garage
Home Design
- Traditional Architecture
- Slab Foundation
- Architectural Shingle Roof
- Vinyl Siding
Interior Spaces
- 2,470 Sq Ft Home
- 2-Story Property
- Smooth Ceilings
- High Ceiling
- Entrance Foyer
- Family Room
- Formal Dining Room
- Bonus Room
- Carpet
Kitchen
- Eat-In Kitchen
- <<microwave>>
- Dishwasher
- Kitchen Island
- Disposal
Bedrooms and Bathrooms
- 4 Bedrooms
- Sitting Area In Primary Bedroom
- Walk-In Closet
- Garden Bath
Outdoor Features
- Patio
- Front Porch
Schools
- Angel Oak Elementary School
- Haut Gap Middle School
- St. Johns High School
Utilities
- Central Air
- Heating System Uses Natural Gas
Community Details
- Fenwick Woods Subdivision
Ownership History
Purchase Details
Home Financials for this Owner
Home Financials are based on the most recent Mortgage that was taken out on this home.Purchase Details
Home Financials for this Owner
Home Financials are based on the most recent Mortgage that was taken out on this home.Purchase Details
Home Financials for this Owner
Home Financials are based on the most recent Mortgage that was taken out on this home.Similar Homes in Johns Island, SC
Home Values in the Area
Average Home Value in this Area
Purchase History
| Date | Type | Sale Price | Title Company |
|---|---|---|---|
| Deed | $615,000 | None Listed On Document | |
| Deed | $359,900 | None Available | |
| Deed | $301,825 | -- |
Mortgage History
| Date | Status | Loan Amount | Loan Type |
|---|---|---|---|
| Open | $180,000 | New Conventional | |
| Previous Owner | $372,856 | VA | |
| Previous Owner | $241,460 | New Conventional |
Property History
| Date | Event | Price | Change | Sq Ft Price |
|---|---|---|---|---|
| 02/25/2022 02/25/22 | Sold | $615,000 | +2.5% | $249 / Sq Ft |
| 01/23/2022 01/23/22 | Pending | -- | -- | -- |
| 01/21/2022 01/21/22 | For Sale | $599,900 | +66.7% | $243 / Sq Ft |
| 12/17/2020 12/17/20 | Sold | $359,900 | 0.0% | $146 / Sq Ft |
| 11/17/2020 11/17/20 | Pending | -- | -- | -- |
| 10/09/2020 10/09/20 | For Sale | $359,900 | +19.2% | $146 / Sq Ft |
| 09/23/2016 09/23/16 | Sold | $301,825 | 0.0% | $125 / Sq Ft |
| 05/28/2016 05/28/16 | Pending | -- | -- | -- |
| 05/28/2016 05/28/16 | For Sale | $301,825 | -- | $125 / Sq Ft |
Tax History Compared to Growth
Tax History
| Year | Tax Paid | Tax Assessment Tax Assessment Total Assessment is a certain percentage of the fair market value that is determined by local assessors to be the total taxable value of land and additions on the property. | Land | Improvement |
|---|---|---|---|---|
| 2023 | $3,186 | $24,600 | $0 | $0 |
| 2022 | $1,786 | $21,590 | $0 | $0 |
| 2021 | $5,729 | $21,590 | $0 | $0 |
| 2020 | $1,786 | $13,190 | $0 | $0 |
| 2019 | $1,670 | $12,070 | $0 | $0 |
| 2017 | $1,613 | $12,070 | $0 | $0 |
| 2016 | $115 | $2,700 | $0 | $0 |
| 2015 | -- | $0 | $0 | $0 |
Agents Affiliated with this Home
-
Stephen Moody
S
Seller's Agent in 2022
Stephen Moody
Matt O'Neill Real Estate
(703) 309-9526
22 in this area
58 Total Sales
-
Renee Reinert
R
Buyer's Agent in 2022
Renee Reinert
Carolina One Real Estate
(843) 478-7875
3 in this area
93 Total Sales
-
Matthew Alderman
M
Seller's Agent in 2020
Matthew Alderman
The Boulevard Company
(843) 566-5251
7 in this area
105 Total Sales
-
Neil Shepard
N
Seller's Agent in 2016
Neil Shepard
Carolina One Real Estate
(843) 364-6873
Map
Source: CHS Regional MLS
MLS Number: 20027930
APN: 279-08-00-157
- 3274 Arrow Arum Dr
- 1250 Hammrick Ln
- 1245 Hammrick Ln
- 1209 Hammrick Ln
- 1529 Fishbone Dr
- 2722 Sunrose Ln
- 1610 Fishbone Dr
- 2845 August Rd
- 3319 Dunwick Dr
- 1132 Brownswood Rd
- 1522 Southwick Dr
- 00 Brownswood Rd
- 1894 Brittlebush Ln
- 2844 Pinelog Ln
- 1064 Brownswood Rd
- 2744 Pinelog Ln
- 2931 Waterleaf Rd
- 3257 Timberline Dr
- 1518 Southwick Dr
- 1506 Southwick Dr
