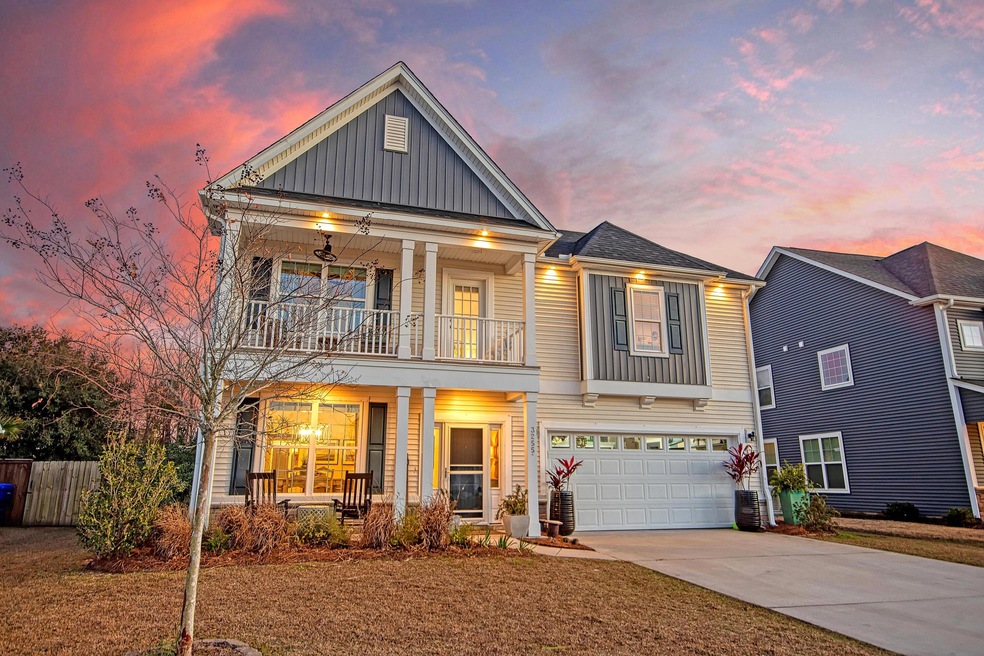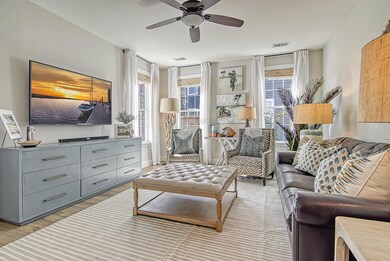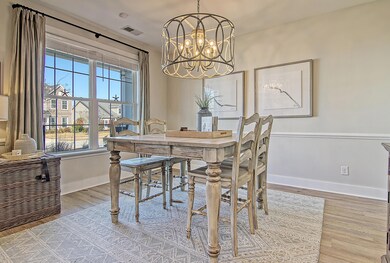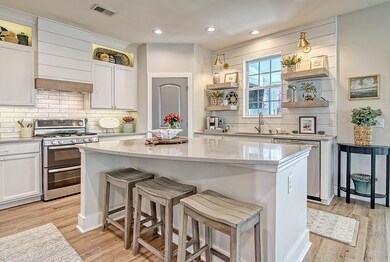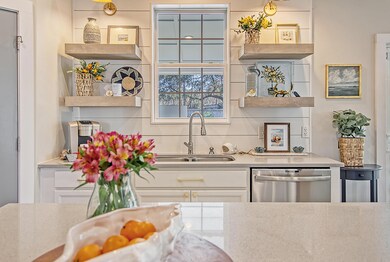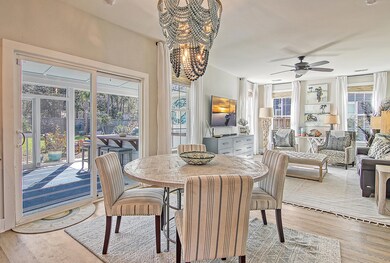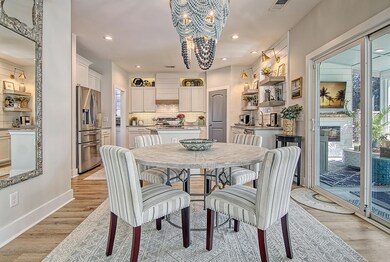
3255 Arrow Arum Dr Johns Island, SC 29455
Highlights
- Traditional Architecture
- Formal Dining Room
- Front Porch
- High Ceiling
- Balcony
- 2 Car Attached Garage
About This Home
As of February 2022If you are looking for a cookie cutter home, then keep looking! This stunning, one-of-a-kind home has been renovated from top to bottom and front to back and is completely move-in ready! The two story home welcomes you with a double front porch and beautiful landscaping. Inside, you're greeted by light colored LVP and a bright and open floor plan. An arched entry leads to the elegant dining room with chair rail molding and access to the butler's pantry. Pass through to find the stunning chef's kitchen with breakfast bar seating at the center island, a subway tile backsplash, stainless steel appliances, and ship lap. The breakfast nook flows into the spacious living room with sliding doors that lead out to the screened porch. The outdoor living space is simply unbelievable!The screened-in porch has a ship lap wall with a showstopper fireplace and wood mantle as well as an outdoor kitchen with a center island, sink, and fridge. The backyard has been full fenced in and features lovely tropical landscaping. Back inside, you'll notice the wrought iron rails on the stair case as you head to the second level. The upstairs offers a relaxing owner's retreat with a huge custom, walk-in closet that connects to the laundry room (also with a built-in fridge) and an en-suite bath with a dual vanity, a step-in shower, and a garden tub. Three additional bedrooms share a full bath that has a jetted tub/shower. The second floor porch offers a wonderful spot to relax and enjoy your morning coffee. This home is located 2.2 miles from shopping and dining at Live Oak Square, 5.9 miles from City of Charleston Municipal Golf Course, and 9.8 miles from downtown Charleston. This home is a masterpiece, a must see and WILL NOT last!!!
Last Agent to Sell the Property
Matt O'Neill Real Estate License #103297 Listed on: 01/21/2022
Home Details
Home Type
- Single Family
Est. Annual Taxes
- $5,729
Year Built
- Built in 2016
Lot Details
- 9,148 Sq Ft Lot
- Privacy Fence
- Wood Fence
- Interior Lot
HOA Fees
- $38 Monthly HOA Fees
Parking
- 2 Car Attached Garage
Home Design
- Traditional Architecture
- Slab Foundation
- Architectural Shingle Roof
- Vinyl Siding
Interior Spaces
- 2,470 Sq Ft Home
- 2-Story Property
- Smooth Ceilings
- High Ceiling
- Ceiling Fan
- Entrance Foyer
- Family Room
- Formal Dining Room
- Laundry Room
Kitchen
- Eat-In Kitchen
- Gas Range
- Dishwasher
- Kitchen Island
Flooring
- Carpet
- Ceramic Tile
Bedrooms and Bathrooms
- 4 Bedrooms
- Walk-In Closet
- Garden Bath
Outdoor Features
- Balcony
- Screened Patio
- Front Porch
Schools
- Angel Oak Elementary School
- Haut Gap Middle School
- St. Johns High School
Utilities
- Central Air
- Heating Available
Community Details
- Fenwick Woods Subdivision
Ownership History
Purchase Details
Home Financials for this Owner
Home Financials are based on the most recent Mortgage that was taken out on this home.Purchase Details
Home Financials for this Owner
Home Financials are based on the most recent Mortgage that was taken out on this home.Purchase Details
Home Financials for this Owner
Home Financials are based on the most recent Mortgage that was taken out on this home.Similar Homes in Johns Island, SC
Home Values in the Area
Average Home Value in this Area
Purchase History
| Date | Type | Sale Price | Title Company |
|---|---|---|---|
| Deed | $615,000 | None Listed On Document | |
| Deed | $359,900 | None Available | |
| Deed | $301,825 | -- |
Mortgage History
| Date | Status | Loan Amount | Loan Type |
|---|---|---|---|
| Open | $180,000 | New Conventional | |
| Previous Owner | $372,856 | VA | |
| Previous Owner | $241,460 | New Conventional |
Property History
| Date | Event | Price | Change | Sq Ft Price |
|---|---|---|---|---|
| 02/25/2022 02/25/22 | Sold | $615,000 | +2.5% | $249 / Sq Ft |
| 01/23/2022 01/23/22 | Pending | -- | -- | -- |
| 01/21/2022 01/21/22 | For Sale | $599,900 | +66.7% | $243 / Sq Ft |
| 12/17/2020 12/17/20 | Sold | $359,900 | 0.0% | $146 / Sq Ft |
| 11/17/2020 11/17/20 | Pending | -- | -- | -- |
| 10/09/2020 10/09/20 | For Sale | $359,900 | +19.2% | $146 / Sq Ft |
| 09/23/2016 09/23/16 | Sold | $301,825 | 0.0% | $125 / Sq Ft |
| 05/28/2016 05/28/16 | Pending | -- | -- | -- |
| 05/28/2016 05/28/16 | For Sale | $301,825 | -- | $125 / Sq Ft |
Tax History Compared to Growth
Tax History
| Year | Tax Paid | Tax Assessment Tax Assessment Total Assessment is a certain percentage of the fair market value that is determined by local assessors to be the total taxable value of land and additions on the property. | Land | Improvement |
|---|---|---|---|---|
| 2023 | $3,186 | $24,600 | $0 | $0 |
| 2022 | $1,786 | $21,590 | $0 | $0 |
| 2021 | $5,729 | $21,590 | $0 | $0 |
| 2020 | $1,786 | $13,190 | $0 | $0 |
| 2019 | $1,670 | $12,070 | $0 | $0 |
| 2017 | $1,613 | $12,070 | $0 | $0 |
| 2016 | $115 | $2,700 | $0 | $0 |
| 2015 | -- | $0 | $0 | $0 |
Agents Affiliated with this Home
-
Stephen Moody
S
Seller's Agent in 2022
Stephen Moody
Matt O'Neill Real Estate
(703) 309-9526
22 in this area
58 Total Sales
-
Renee Reinert
R
Buyer's Agent in 2022
Renee Reinert
Carolina One Real Estate
(843) 478-7875
3 in this area
94 Total Sales
-
Matthew Alderman
M
Seller's Agent in 2020
Matthew Alderman
The Boulevard Company
(843) 566-5251
7 in this area
104 Total Sales
-
Neil Shepard
N
Seller's Agent in 2016
Neil Shepard
Carolina One Real Estate
(843) 364-6873
Map
Source: CHS Regional MLS
MLS Number: 22001570
APN: 279-08-00-157
- 3274 Arrow Arum Dr
- 1250 Hammrick Ln
- 1245 Hammrick Ln
- 1209 Hammrick Ln
- 1529 Fishbone Dr
- 2722 Sunrose Ln
- 1610 Fishbone Dr
- 2845 August Rd
- 3319 Dunwick Dr
- 1132 Brownswood Rd
- 1108 Colossians Ct
- 1522 Southwick Dr
- 00 Brownswood Rd
- 1894 Brittlebush Ln
- 2844 Pinelog Ln
- 1064 Brownswood Rd
- 2744 Pinelog Ln
- 1518 Southwick Dr
- 2931 Waterleaf Rd
- 1506 Southwick Dr
