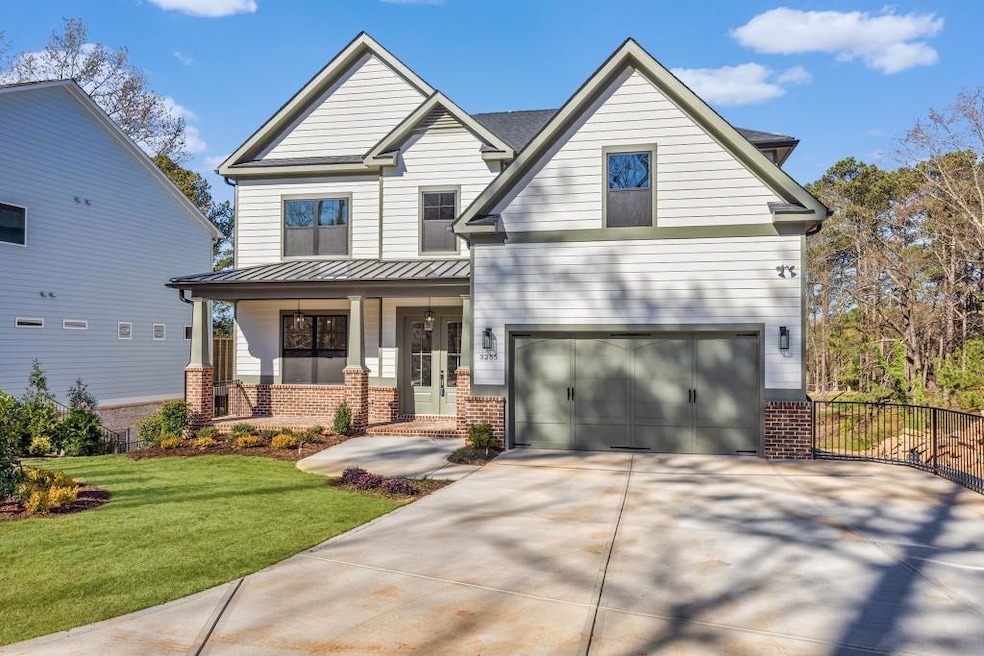The Cobalt Plan built by a Custom Builder is an Expansive Custom Luxury Home. Step into unparalleled living space a custom-built masterpiece featuring an unfinished basement and situated on a half-acre lot with NO HOA. Designed for both grand entertaining and everyday comfort, this impressive home boasts 10-foot ceilings on the main level, exquisite custom details, and over 4,000 square feet of meticulously designed living space. As you enter through the inviting covered porch which includes brick pavers, you're welcomed by a grand foyer with rich hardwood floors throughout, setting the stage for the home's elegant open-concept layout. The formal dining room impresses with a coffered ceiling, intricate trim work, and designer lighting, while the flex space with French doors offers versatility as an office or formal living room. At the heart of the home is the chef's dream kitchen, showcasing stainless steel appliances, a double oven with microwave drawer, a 5-burner gas cooktop, quartz countertops and backsplash, and custom 42-inch cabinetry with upper glass doors with added lighting creating an amazing ambiance. The butler's pantry and walk-in pantry provide exceptional storage and functionality, while the expansive kitchen island serves as the perfect gathering spot for hosting or creating your family meal. The kitchen seamlessly flows into the sunlit breakfast area and spacious great room, featuring a stunning fireplace, custom built-in cabinets and trim and wall of windows that frame the beautiful backyard views. Step outside onto the oversized covered deck, an entertainer's dream, offering ample space for outdoor dining and relaxation. The first-floor guest suite with an adjacent full bath with tile floors and tile shower ensures privacy and convenience for visitors. The primary suite is a true sanctuary, accessed through double doors and featuring tray ceilings, a cozy sitting area, two massive walk-in closets, and a private fireplace-the perfect retreat for cool winter nights. The spa-like primary bath offers an oversized shower with a bench and niche to hold all your bathing needs, a dual-sink quartz vanity, and designer finishes for a truly indulgent experience. Continuing upstairs you will find spacious secondary bedrooms that share a beautifully appointed bath, while the large open loft provides endless possibilities-ideal for a media room, game room, or fitness space. Perfectly located in desirable East Cobb, this home offers easy access to top-rated schools, shopping, dining, and parks. With custom craftsmanship, premium finishes, and thoughtful design throughout, this exceptional residence delivers both luxury and functionality. Imagine what you could create with the blank slate in the unfinished basement, a gym or movie room? Extend covered patio space right outside the basement door, an additional outdoor living space. Seller is offering $5,000 toward closing costs with the preferred lender. Don't miss your chance to call this stunning custom home yours! This home is ready now and available for Quick Move-In.

