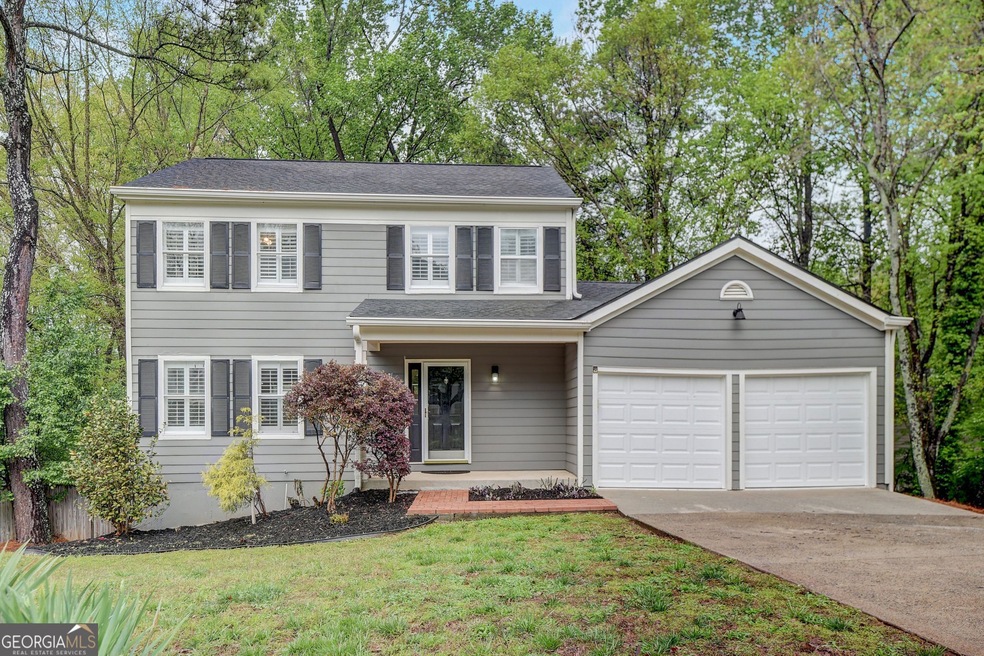A GEM IN JOHNS CREEK! 3255 Old Evergreen Way is located in the HOA free community of Evergreen Trace. This 4 bed, 3.5 bath home is updated, move in ready and has tons of updates throughout! As soon as you step up you are greeted by a rocking chair front porch, gorgeous grey exterior, two car garage and flat driveway. Inside a formal foyer greets you with views into the formal living and dining room. Lovely hardwoods throughout the main, updated plantation shutters on all windows and fresh paint are a few of the highlights. Separate dining room overlooks the incredibly private backyard and leads to the kitchen. Kitchen has stained cabinets, stainless steel appliances, granite counters and views of the fireside family room. Covered deck off the family room overlooks the fenced in yard, trees, small stream, making you feel like you're in a tree house. Laundry room off the garage is an added bonus. Upstairs includes primary suite with walk in closet and private bathroom with walk in shower/tub. Two more well sized bedrooms make up the second floor and luxury vinyl plank floor on the second floor was put in a few years ago! Terrace level is the 4th bedroom with full bathroom. It could also make for an ideal entertaining space or bonus living room with sliding glass door to the backyard and an unfinished room for storage or could be finished for even more living space. ROOF is 2 Years old. Freshly painted, updated landscaping, well maintained interior! This is a CAN'T MISS. Located 1.3 Miles from Newtown Park! Around the corner from grocery stores, restaurants, shopping, the Greenway, Avalon, North Point Mall and so much more.

