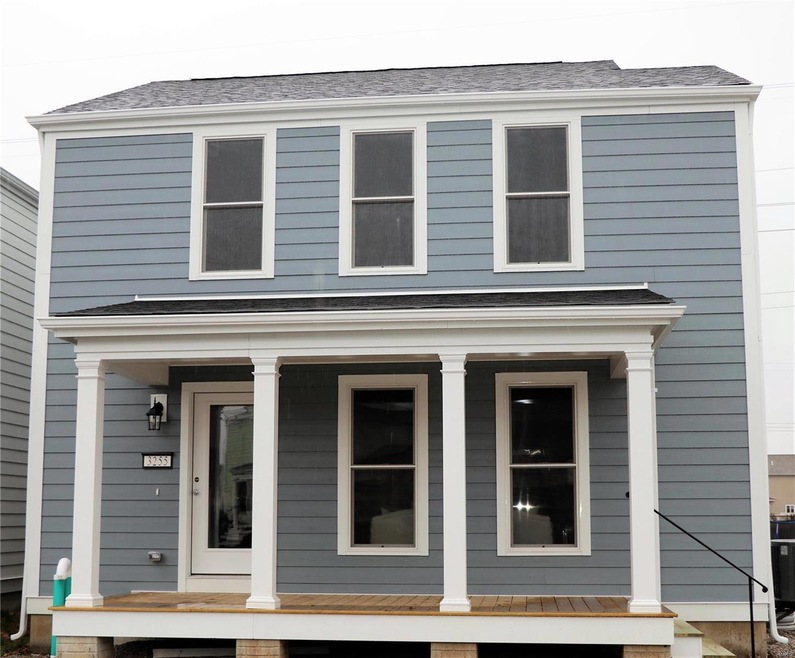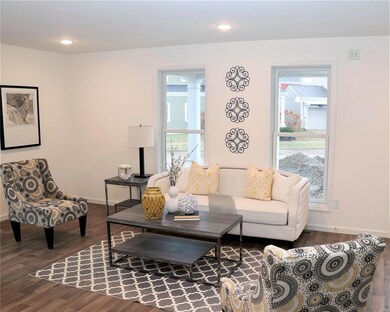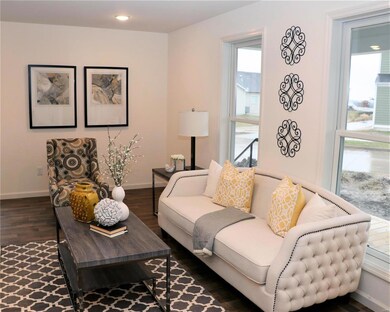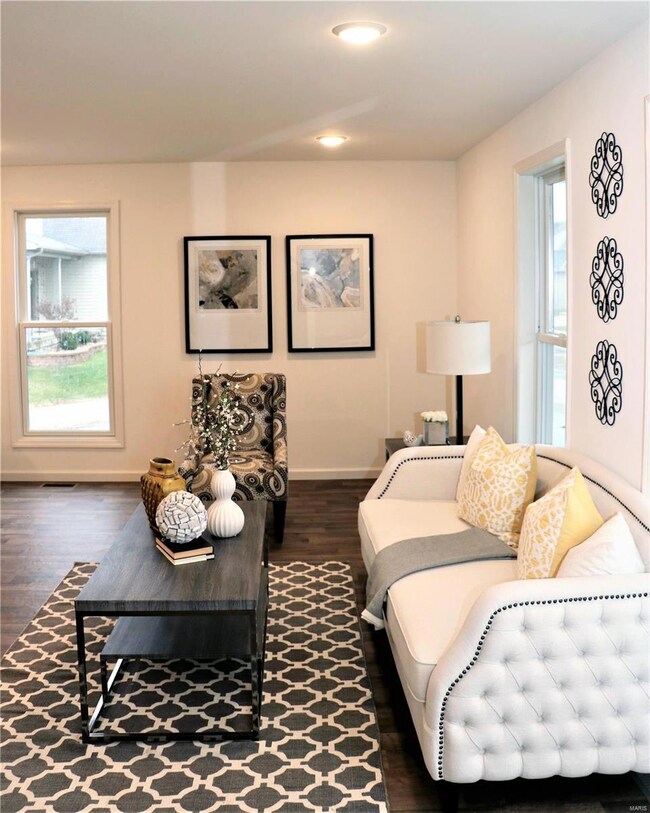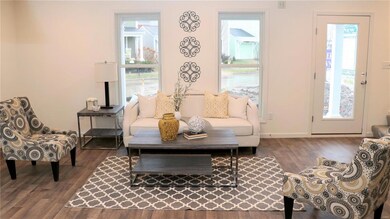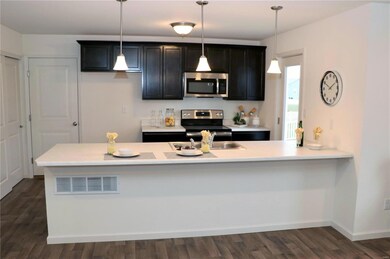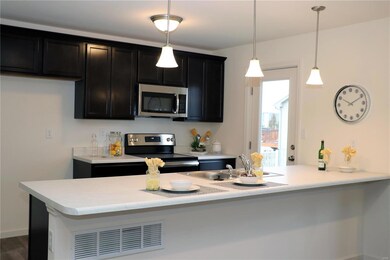
3255 Simeon Bunker St Saint Charles, MO 63301
New Town NeighborhoodHighlights
- New Construction
- Primary Bedroom Suite
- Traditional Architecture
- Orchard Farm Elementary School Rated A
- Open Floorplan
- Great Room
About This Home
As of April 2021This 3 bedroom, 2.5 bath, 2-Story home is being designed with a Large Front Porch, Upgrade Cabinets, Stainless Steel Appliances, Space saver Microwave, Peninsula with Overhang, Additional Windows and much more!
When you live in New Town you have access to over $10 million in amenities including parks, lakes, community Water Park, outdoor amphitheater, walkable stores, restaurants and shops!
Last Agent to Sell the Property
RE/MAX EDGE License #2004006006 Listed on: 12/10/2018

Home Details
Home Type
- Single Family
Est. Annual Taxes
- $4,082
Lot Details
- Lot Dimensions are 45x76x74
- Level Lot
HOA Fees
- $77 Monthly HOA Fees
Parking
- 1 Car Attached Garage
Home Design
- New Construction
- Traditional Architecture
- Poured Concrete
- Composition Roof
Interior Spaces
- 1,460 Sq Ft Home
- 2-Story Property
- Open Floorplan
- Ceiling Fan
- Some Wood Windows
- Low Emissivity Windows
- Tilt-In Windows
- Six Panel Doors
- Great Room
- Combination Dining and Living Room
- Lower Floor Utility Room
- Laundry on upper level
- Fire and Smoke Detector
Kitchen
- Breakfast Bar
- Electric Oven or Range
- Microwave
- Dishwasher
- Disposal
Bedrooms and Bathrooms
- 3 Bedrooms
- Primary Bedroom Suite
- Walk-In Closet
- Primary Bathroom is a Full Bathroom
- Dual Vanity Sinks in Primary Bathroom
Unfinished Basement
- Basement Fills Entire Space Under The House
- Sump Pump
Outdoor Features
- Covered patio or porch
Utilities
- Central Heating and Cooling System
- Electric Water Heater
Community Details
- Built by Homes by Whittaker
Ownership History
Purchase Details
Home Financials for this Owner
Home Financials are based on the most recent Mortgage that was taken out on this home.Purchase Details
Home Financials for this Owner
Home Financials are based on the most recent Mortgage that was taken out on this home.Similar Homes in Saint Charles, MO
Home Values in the Area
Average Home Value in this Area
Purchase History
| Date | Type | Sale Price | Title Company |
|---|---|---|---|
| Warranty Deed | -- | None Listed On Document | |
| Warranty Deed | -- | Continental Title Company |
Mortgage History
| Date | Status | Loan Amount | Loan Type |
|---|---|---|---|
| Open | $11,976 | FHA | |
| Open | $260,200 | FHA | |
| Previous Owner | $189,623 | New Conventional | |
| Previous Owner | $180,000 | Stand Alone Refi Refinance Of Original Loan | |
| Previous Owner | $125,000 | No Value Available |
Property History
| Date | Event | Price | Change | Sq Ft Price |
|---|---|---|---|---|
| 04/25/2021 04/25/21 | Pending | -- | -- | -- |
| 04/23/2021 04/23/21 | Sold | -- | -- | -- |
| 02/20/2021 02/20/21 | For Sale | $265,000 | +11.8% | $182 / Sq Ft |
| 04/16/2019 04/16/19 | Sold | -- | -- | -- |
| 03/19/2019 03/19/19 | Pending | -- | -- | -- |
| 12/10/2018 12/10/18 | For Sale | $237,029 | -- | $162 / Sq Ft |
Tax History Compared to Growth
Tax History
| Year | Tax Paid | Tax Assessment Tax Assessment Total Assessment is a certain percentage of the fair market value that is determined by local assessors to be the total taxable value of land and additions on the property. | Land | Improvement |
|---|---|---|---|---|
| 2023 | $4,082 | $54,037 | $0 | $0 |
| 2022 | $3,667 | $46,117 | $0 | $0 |
| 2021 | $3,672 | $46,117 | $0 | $0 |
| 2020 | $3,626 | $45,036 | $0 | $0 |
| 2019 | $2,527 | $8,550 | $0 | $0 |
| 2018 | $1,015 | $8,550 | $0 | $0 |
| 2017 | $1,006 | $8,550 | $0 | $0 |
| 2016 | $805 | $5,319 | $0 | $0 |
| 2015 | $808 | $5,319 | $0 | $0 |
| 2014 | $854 | $5,700 | $0 | $0 |
Agents Affiliated with this Home
-
Richard Lewis

Seller's Agent in 2021
Richard Lewis
Powerhaus Realty
(314) 843-5959
1 in this area
75 Total Sales
-
Leslie Horton

Buyer's Agent in 2021
Leslie Horton
Coldwell Banker Realty - Gundaker
(314) 640-2988
1 in this area
124 Total Sales
-
Vittorio Donati

Seller's Agent in 2019
Vittorio Donati
RE/MAX
(314) 713-4329
143 in this area
399 Total Sales
-
Diane Donati

Seller Co-Listing Agent in 2019
Diane Donati
RE/MAX
(314) 713-4326
134 in this area
283 Total Sales
-
Matt Delhougne

Buyer's Agent in 2019
Matt Delhougne
EXP Realty, LLC
(636) 238-3830
1 in this area
34 Total Sales
Map
Source: MARIS MLS
MLS Number: MIS18093899
APN: 5-116C-A475-00-3122.0000000
- 3161 Timberlodge Landing
- 3481 New Town Lake Dr
- 3325 Charlestowne Crossing Dr
- 3105 Timberlodge Landing
- 3108 Bentwater Place
- 3406B E Lime Kiln Unit B
- 3424 Hiram St
- 3443 Hiram St
- 3132 Keelboat Crossing
- 3269 S Civic Green Way
- 3281 S Civic Green Way
- 5073 Barter St
- 3313 Galt House Dr
- 3457 Charlestowne Crossing Dr
- 3518 E Arpent St
- 3520 Galt House Dr
- 3509 Charlestowne Crossing Dr
- 0 Arden 4 (New Town) Unit MAR24067816
- 0 Linden (New Town) Unit MIS25029639
- 0 Hawthorn (New Town) Unit MIS25029345
