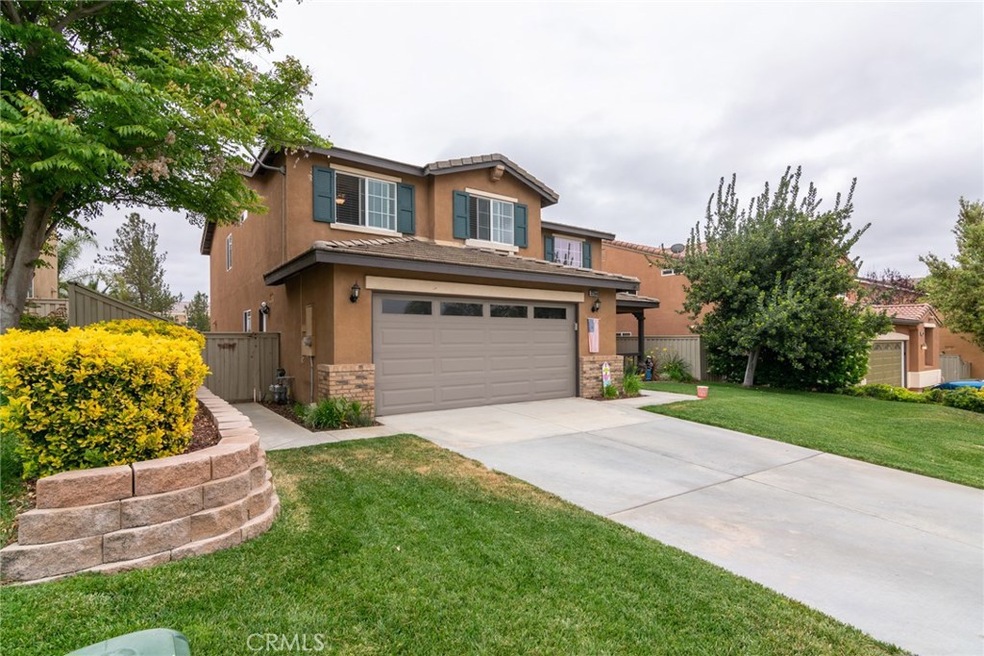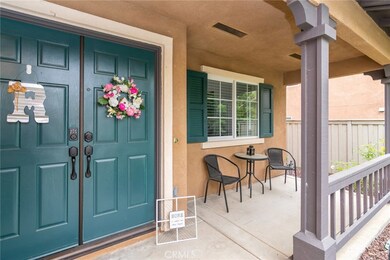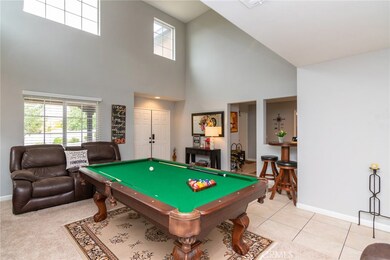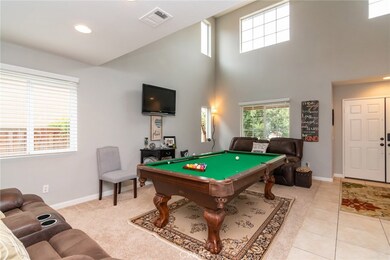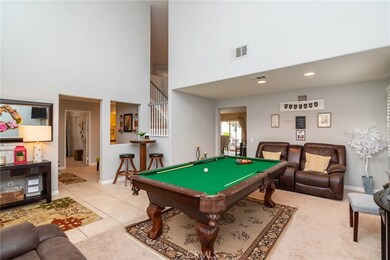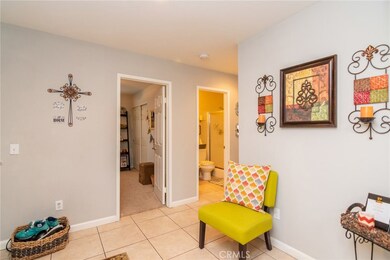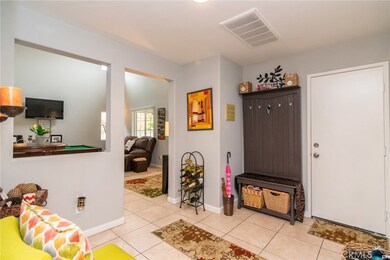
32555 Via Perales Temecula, CA 92592
Redhawk NeighborhoodHighlights
- In Ground Pool
- Updated Kitchen
- Mountain View
- Helen Hunt Jackson Elementary School Rated A-
- Open Floorplan
- Traditional Architecture
About This Home
As of August 2018South Temecula Redhawk home. Across the street from Great Oak high school. Blocks away from Pechanga Casino and a short drive to Temecula Wine Country. Just in time for summer with this 5 bedroom pool home, complete with a brand new variable speed pool pump. Brand new Alumawood Patio cover. A designers dream kitchen with stainless steel appliances, quartz counter tops, center island and walk in pantry. Move in ready with fresh interior paint, and newer carpet. Enter double doors into a living room flooded with light and high vaulted ceilings. Pass through living room into an open concept kitchen/family room with a view of your beautiful pool and covered patio, just in time for pool parties. Full bedroom and full bathroom downstairs for guests or in laws. Upstairs you will find an open loft with four spacious bedrooms, two bathrooms with designer light fixtures and quartz countertops. You will find a spacious upstairs laundry room. Windows are outfitted with new custom window blinds. Low tax and low HOA!
Last Agent to Sell the Property
Luminescent Real Estate License #01985632 Listed on: 05/21/2018
Last Buyer's Agent
Lea Mauger
Berkshire Hathaway HomeServices California Properties License #01704218
Home Details
Home Type
- Single Family
Est. Annual Taxes
- $8,147
Year Built
- Built in 2003
Lot Details
- 6,970 Sq Ft Lot
- Front and Back Yard Sprinklers
- Private Yard
HOA Fees
- $34 Monthly HOA Fees
Parking
- 2 Car Direct Access Garage
- Parking Available
- Garage Door Opener
Property Views
- Mountain
- Pool
Home Design
- Traditional Architecture
- Turnkey
- Slab Foundation
- Tile Roof
- Copper Plumbing
Interior Spaces
- 2,916 Sq Ft Home
- 2-Story Property
- Open Floorplan
- Cathedral Ceiling
- Recessed Lighting
- Double Pane Windows
- Custom Window Coverings
- Double Door Entry
- Family Room with Fireplace
- Family Room Off Kitchen
- Living Room
- Dining Room
- Loft
Kitchen
- Updated Kitchen
- Open to Family Room
- Eat-In Kitchen
- Walk-In Pantry
- Gas Oven
- Six Burner Stove
- Microwave
- Dishwasher
- Kitchen Island
- Quartz Countertops
Flooring
- Carpet
- Tile
Bedrooms and Bathrooms
- 5 Bedrooms | 1 Main Level Bedroom
- Walk-In Closet
- 3 Full Bathrooms
- Quartz Bathroom Countertops
- Soaking Tub
- Separate Shower
Laundry
- Laundry Room
- Gas Dryer Hookup
Pool
- In Ground Pool
- Heated Spa
- In Ground Spa
Outdoor Features
- Covered patio or porch
- Shed
Schools
- Helen Hunt Jackson Elementary School
- Gardner Middle School
- Great Oak High School
Utilities
- Forced Air Heating and Cooling System
- Gas Water Heater
Listing and Financial Details
- Tax Lot 6970
- Tax Tract Number 230651
- Assessor Parcel Number 962183010
Community Details
Overview
- Redhawk Community Association, Phone Number (951) 244-0048
Recreation
- Community Playground
Ownership History
Purchase Details
Home Financials for this Owner
Home Financials are based on the most recent Mortgage that was taken out on this home.Purchase Details
Home Financials for this Owner
Home Financials are based on the most recent Mortgage that was taken out on this home.Purchase Details
Home Financials for this Owner
Home Financials are based on the most recent Mortgage that was taken out on this home.Purchase Details
Purchase Details
Purchase Details
Home Financials for this Owner
Home Financials are based on the most recent Mortgage that was taken out on this home.Purchase Details
Similar Homes in Temecula, CA
Home Values in the Area
Average Home Value in this Area
Purchase History
| Date | Type | Sale Price | Title Company |
|---|---|---|---|
| Grant Deed | $506,000 | Chicago Title | |
| Grant Deed | $460,000 | Title 365 | |
| Quit Claim Deed | -- | Title 365 | |
| Grant Deed | $376,000 | Title365 | |
| Trustee Deed | $506,940 | Accommodation | |
| Grant Deed | $322,500 | -- | |
| Grant Deed | -- | First American Title Co |
Mortgage History
| Date | Status | Loan Amount | Loan Type |
|---|---|---|---|
| Open | $224,000 | Credit Line Revolving | |
| Closed | $155,985 | Credit Line Revolving | |
| Open | $478,500 | New Conventional | |
| Closed | $476,106 | New Conventional | |
| Closed | $453,100 | New Conventional | |
| Previous Owner | $464,075 | VA | |
| Previous Owner | $530,000 | Unknown | |
| Previous Owner | $513,000 | Fannie Mae Freddie Mac | |
| Previous Owner | $57,492 | Construction | |
| Previous Owner | $371,000 | Unknown | |
| Previous Owner | $34,500 | Credit Line Revolving | |
| Previous Owner | $312,695 | Purchase Money Mortgage |
Property History
| Date | Event | Price | Change | Sq Ft Price |
|---|---|---|---|---|
| 08/06/2018 08/06/18 | Sold | $506,000 | -3.6% | $174 / Sq Ft |
| 05/21/2018 05/21/18 | For Sale | $525,000 | +14.1% | $180 / Sq Ft |
| 04/27/2016 04/27/16 | Sold | $460,000 | 0.0% | $158 / Sq Ft |
| 02/25/2016 02/25/16 | Pending | -- | -- | -- |
| 02/19/2016 02/19/16 | For Sale | $459,900 | +22.3% | $158 / Sq Ft |
| 11/26/2015 11/26/15 | Sold | $375,900 | -4.3% | $129 / Sq Ft |
| 11/09/2015 11/09/15 | Pending | -- | -- | -- |
| 11/05/2015 11/05/15 | For Sale | $392,600 | 0.0% | $135 / Sq Ft |
| 11/02/2015 11/02/15 | Pending | -- | -- | -- |
| 10/14/2015 10/14/15 | Price Changed | $392,600 | -11.6% | $135 / Sq Ft |
| 10/08/2015 10/08/15 | For Sale | $444,200 | 0.0% | $152 / Sq Ft |
| 10/06/2015 10/06/15 | For Sale | $444,200 | +18.2% | $152 / Sq Ft |
| 10/05/2015 10/05/15 | Off Market | $375,900 | -- | -- |
| 07/21/2015 07/21/15 | Pending | -- | -- | -- |
| 07/07/2015 07/07/15 | For Sale | $444,200 | -- | $152 / Sq Ft |
Tax History Compared to Growth
Tax History
| Year | Tax Paid | Tax Assessment Tax Assessment Total Assessment is a certain percentage of the fair market value that is determined by local assessors to be the total taxable value of land and additions on the property. | Land | Improvement |
|---|---|---|---|---|
| 2023 | $8,147 | $542,531 | $162,759 | $379,772 |
| 2022 | $7,884 | $531,894 | $159,568 | $372,326 |
| 2021 | $7,722 | $521,466 | $156,440 | $365,026 |
| 2020 | $7,619 | $516,120 | $154,836 | $361,284 |
| 2019 | $7,506 | $506,000 | $151,800 | $354,200 |
| 2018 | $7,115 | $481,439 | $143,575 | $337,864 |
| 2017 | $6,983 | $472,000 | $140,760 | $331,240 |
| 2016 | $6,292 | $414,000 | $100,000 | $314,000 |
| 2015 | $6,249 | $422,142 | $96,400 | $325,742 |
| 2014 | $6,071 | $413,874 | $94,512 | $319,362 |
Agents Affiliated with this Home
-
Necol Keenan

Seller's Agent in 2018
Necol Keenan
Luminescent Real Estate
(714) 572-2140
8 in this area
59 Total Sales
-
L
Buyer's Agent in 2018
Lea Mauger
Berkshire Hathaway HomeServices California Properties
-
P
Seller's Agent in 2016
Polly Watts
Sundae Homes
(310) 850-5346
13 Total Sales
-

Seller's Agent in 2015
Mike Brisson
NON-MEMBER/NBA or BTERM OFFICE
(951) 764-9822
41 Total Sales
-
Brenda Brisson

Seller Co-Listing Agent in 2015
Brenda Brisson
Allison James Estates & Homes
(951) 764-9821
131 Total Sales
-
NoEmail NoEmail
N
Buyer's Agent in 2015
NoEmail NoEmail
NONMEMBER MRML
(646) 541-2551
3 in this area
5,623 Total Sales
Map
Source: California Regional Multiple Listing Service (CRMLS)
MLS Number: SW18120350
APN: 962-183-010
- 32390 Magee Ln
- 46186 Via la Tranquila
- 46397 Kohinoor Way
- 32489 Francisco Place
- 46422 Kohinoor Way
- 46332 Kohinoor Way
- 46525 Peach Tree St
- 46140 Grace Ct
- 46121 Sharon St
- 46123 Drymen Ave
- 32647 Dorset Ct
- 32159 Fireside Dr
- 46382 Lone Pine Dr
- 45976 Camino Rubi
- 46239 Lone Pine Dr
- 45924 Via la Colorada
- 45878 Corte Orizaba
- 45936 Camino Rubi
- 45861 Camino Rubi
- 32475 Corte Barela
