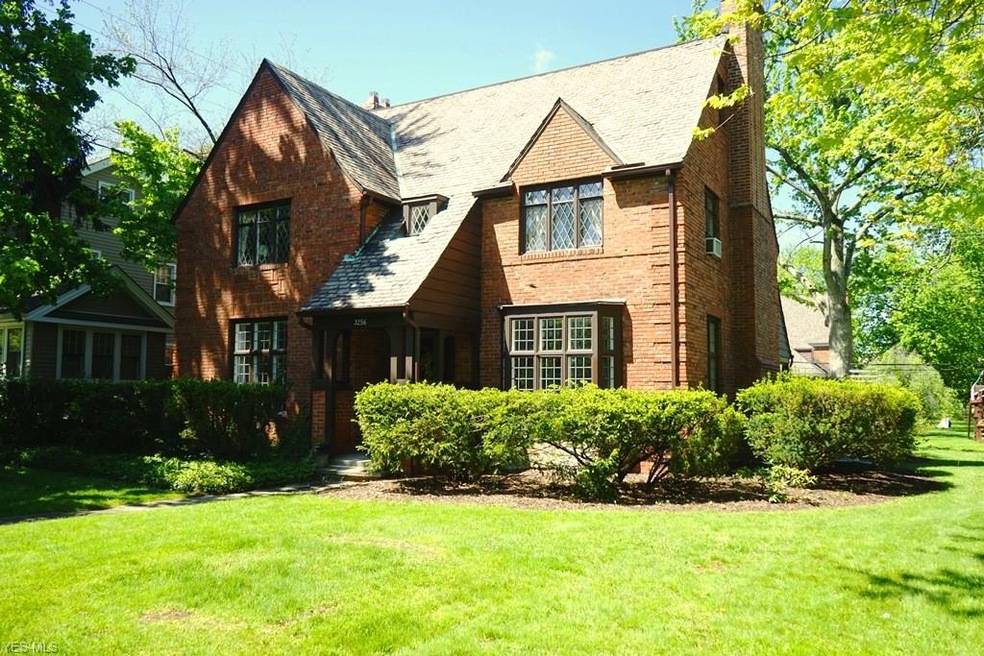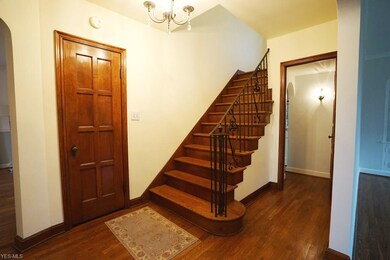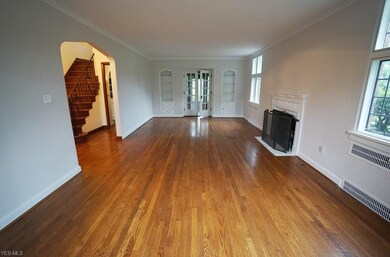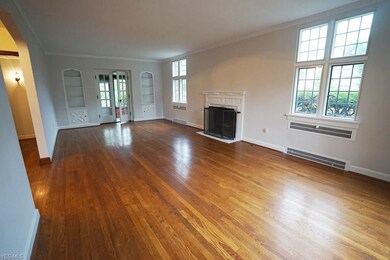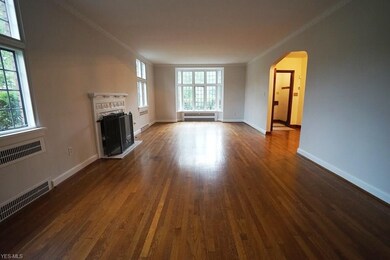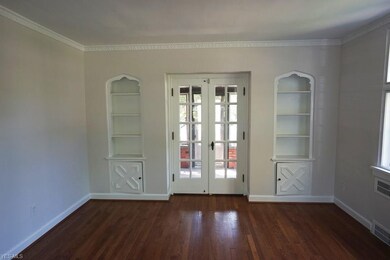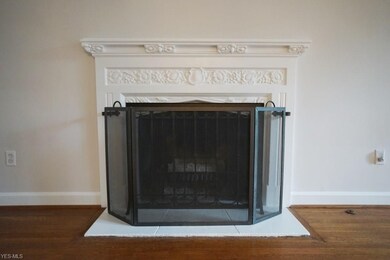
3256 Daleford Rd Cleveland, OH 44120
Highlights
- Health Club
- Medical Services
- Colonial Architecture
- Fernway Elementary School Rated A-
- View of Trees or Woods
- Wooded Lot
About This Home
As of June 2025This is truly an architectural gem in Shaker's popular Fernway neighborhood. Lovely, brick Center Hall Colonial features spacious rooms and loads of leaded glass, hardwood accents and plaster moldings. There are gleaming hardwood floors throughout. This house has 4 bedrooms and 3.1 bathrooms. The living room fills with light and features a fireplace, built-in shelves and French doors to an attached and enclosed rear porch. The formal dining room features wonderful details and leads to an updated white eat-in kitchen with granite counters and newer appliances. The 2nd floor has 3 bedrooms and 2 full baths. The master suite is lovely and features gleaming hardwood floors, a decorative fireplace, a separate dressing area with closet and private bath. The 3rd floor consists of a spacious bedroom, full bath and storage space. The lower level features a panelled rec room with fireplace. This home has been very well-maintained. It sits on a large corner lot with an attached garage. Don't miss this one!
Home Details
Home Type
- Single Family
Year Built
- Built in 1931
Lot Details
- 0.3 Acre Lot
- Lot Dimensions are 100x130
- East Facing Home
- Corner Lot
- Wooded Lot
Home Design
- Colonial Architecture
- Brick Exterior Construction
- Slate Roof
Interior Spaces
- 3-Story Property
- 2 Fireplaces
- Views of Woods
- Partially Finished Basement
- Basement Fills Entire Space Under The House
- Fire and Smoke Detector
Kitchen
- Built-In Oven
- Range
- Microwave
- Dishwasher
- Disposal
Bedrooms and Bathrooms
- 4 Bedrooms
Laundry
- Dryer
- Washer
Parking
- 2 Car Attached Garage
- Garage Door Opener
Outdoor Features
- Enclosed patio or porch
Utilities
- Radiator
- Heating System Uses Gas
Listing and Financial Details
- Assessor Parcel Number 735-07-076
Community Details
Overview
- Fernway Community
Amenities
- Medical Services
- Common Area
- Shops
Recreation
- Health Club
- Community Playground
- Community Pool
- Park
Ownership History
Purchase Details
Home Financials for this Owner
Home Financials are based on the most recent Mortgage that was taken out on this home.Purchase Details
Home Financials for this Owner
Home Financials are based on the most recent Mortgage that was taken out on this home.Purchase Details
Purchase Details
Home Financials for this Owner
Home Financials are based on the most recent Mortgage that was taken out on this home.Purchase Details
Home Financials for this Owner
Home Financials are based on the most recent Mortgage that was taken out on this home.Purchase Details
Similar Homes in Cleveland, OH
Home Values in the Area
Average Home Value in this Area
Purchase History
| Date | Type | Sale Price | Title Company |
|---|---|---|---|
| Survivorship Deed | $250,000 | Eric Title Agency | |
| Survivorship Deed | $276,000 | Erie Title Agency | |
| Warranty Deed | $340,000 | Executive Title Agency | |
| Deed | $240,650 | -- | |
| Deed | $170,000 | -- | |
| Deed | -- | -- |
Mortgage History
| Date | Status | Loan Amount | Loan Type |
|---|---|---|---|
| Open | $226,980 | New Conventional | |
| Closed | $262,200 | Adjustable Rate Mortgage/ARM | |
| Closed | $100,000 | Credit Line Revolving | |
| Previous Owner | $182,500 | Unknown | |
| Previous Owner | $192,500 | New Conventional | |
| Previous Owner | $136,000 | New Conventional |
Property History
| Date | Event | Price | Change | Sq Ft Price |
|---|---|---|---|---|
| 06/30/2025 06/30/25 | Sold | $390,000 | +2.6% | $152 / Sq Ft |
| 06/02/2025 06/02/25 | Pending | -- | -- | -- |
| 05/27/2025 05/27/25 | Price Changed | $380,000 | -7.3% | $148 / Sq Ft |
| 05/12/2025 05/12/25 | For Sale | $410,000 | +64.0% | $159 / Sq Ft |
| 04/18/2019 04/18/19 | Sold | $250,000 | -5.6% | $97 / Sq Ft |
| 03/04/2019 03/04/19 | Pending | -- | -- | -- |
| 01/28/2019 01/28/19 | For Sale | $264,900 | -4.0% | $103 / Sq Ft |
| 05/31/2012 05/31/12 | Sold | $276,000 | -3.2% | $79 / Sq Ft |
| 05/02/2012 05/02/12 | Pending | -- | -- | -- |
| 02/23/2012 02/23/12 | For Sale | $285,000 | -- | $82 / Sq Ft |
Tax History Compared to Growth
Tax History
| Year | Tax Paid | Tax Assessment Tax Assessment Total Assessment is a certain percentage of the fair market value that is determined by local assessors to be the total taxable value of land and additions on the property. | Land | Improvement |
|---|---|---|---|---|
| 2024 | $10,658 | $118,685 | $30,590 | $88,095 |
| 2023 | $10,134 | $87,500 | $25,690 | $61,810 |
| 2022 | $9,635 | $87,500 | $25,690 | $61,810 |
| 2021 | $9,602 | $87,500 | $25,690 | $61,810 |
| 2020 | $11,787 | $101,500 | $24,010 | $77,490 |
| 2019 | $11,632 | $290,000 | $68,600 | $221,400 |
| 2018 | $11,699 | $101,500 | $24,010 | $77,490 |
| 2017 | $12,018 | $99,230 | $21,770 | $77,460 |
| 2016 | $11,525 | $99,230 | $21,770 | $77,460 |
| 2015 | $10,906 | $99,230 | $21,770 | $77,460 |
| 2014 | $10,906 | $90,200 | $19,780 | $70,420 |
Agents Affiliated with this Home
-
Noelle Pangle

Seller's Agent in 2025
Noelle Pangle
Howard Hanna
(216) 375-3544
85 in this area
144 Total Sales
-
Cathy LeSueur

Seller's Agent in 2019
Cathy LeSueur
Howard Hanna
(216) 355-7005
145 in this area
301 Total Sales
-
Liz Schorgl
L
Buyer Co-Listing Agent in 2012
Liz Schorgl
Howard Hanna
(216) 337-1288
56 in this area
100 Total Sales
Map
Source: MLS Now
MLS Number: 4066267
APN: 735-07-076
- 3260 Elsmere Rd
- 3266 Avalon Rd
- 3294 Avalon Rd
- 3336 Daleford Rd
- 3335 Chalfant Rd
- 3336 Avalon Rd
- 3295 Braemar Rd
- 16722 Holbrook Rd
- 3349 Ardmore Rd
- 17007 Van Aken Blvd Unit 2
- 17007 Van Aken Blvd Unit 205
- 3280 Glencairn Rd
- 3289 Grenway Rd
- 3074 Lee Rd
- 18000 Fernway Rd
- 17805 Van Aken Blvd
- 17611 Winslow Rd
- 16300 Van Aken Blvd Unit 206D
- 15925 Van Aken Blvd Unit 102 E
- 15875 Van Aken Blvd Unit 101C
