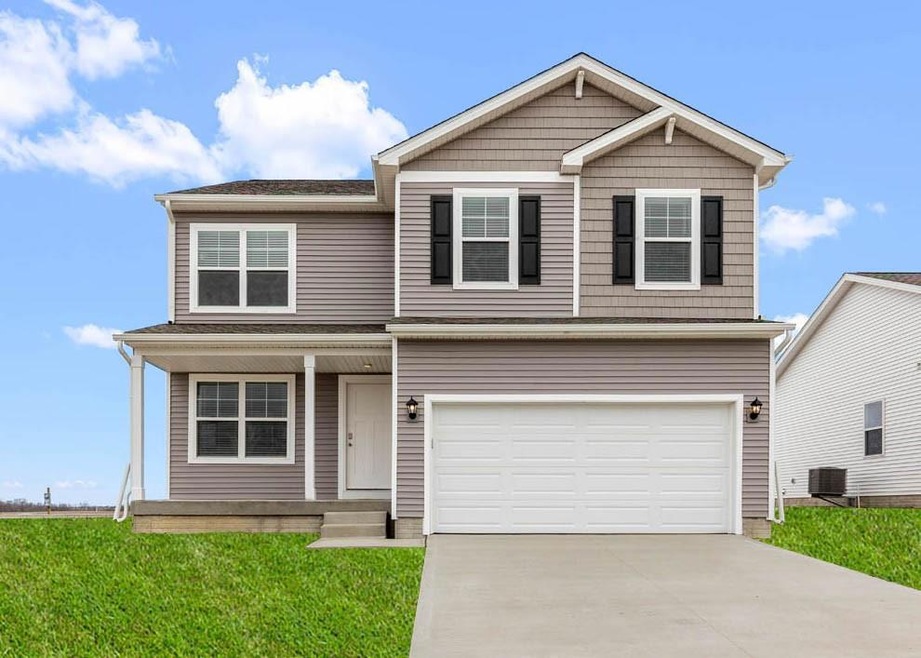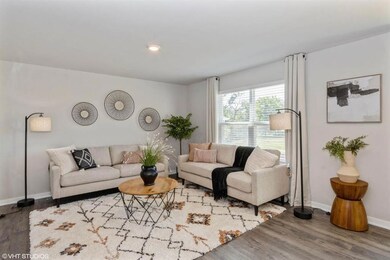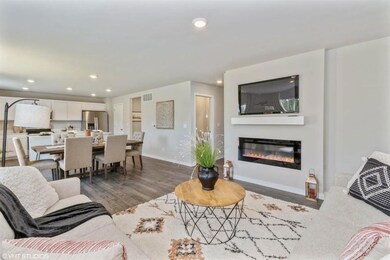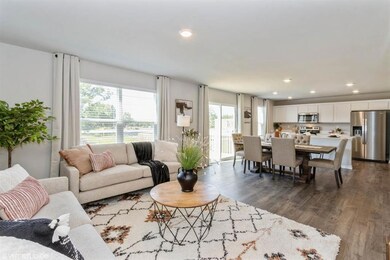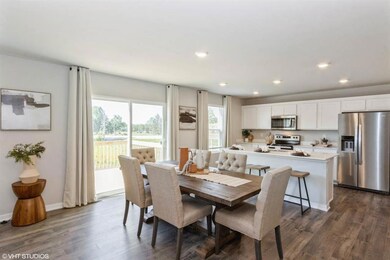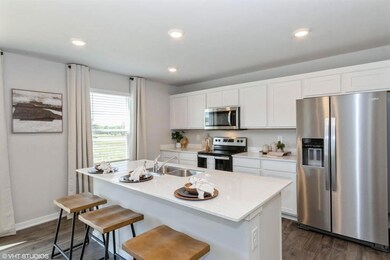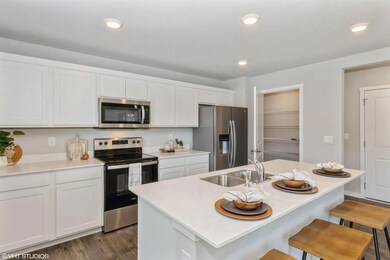
$315,000
- 3 Beds
- 2.5 Baths
- 1,839 Sq Ft
- 3302 Loethen Ln
- Coralville, IA
Welcome to this modern 1,839 sq. ft. zero-lot home built in 2023. This home has been thoughtfully designed with 3 spacious bedrooms, 2.5 baths, a laundry room and bonus room perfect for exercise equipment or a small office all located in the upper level. The main level is open concept featuring a breakfast bar and dining area with access to the rear patio; the living room is spacious with a cozy
Becky Halsch Urban Acres Real Estate Corridor
