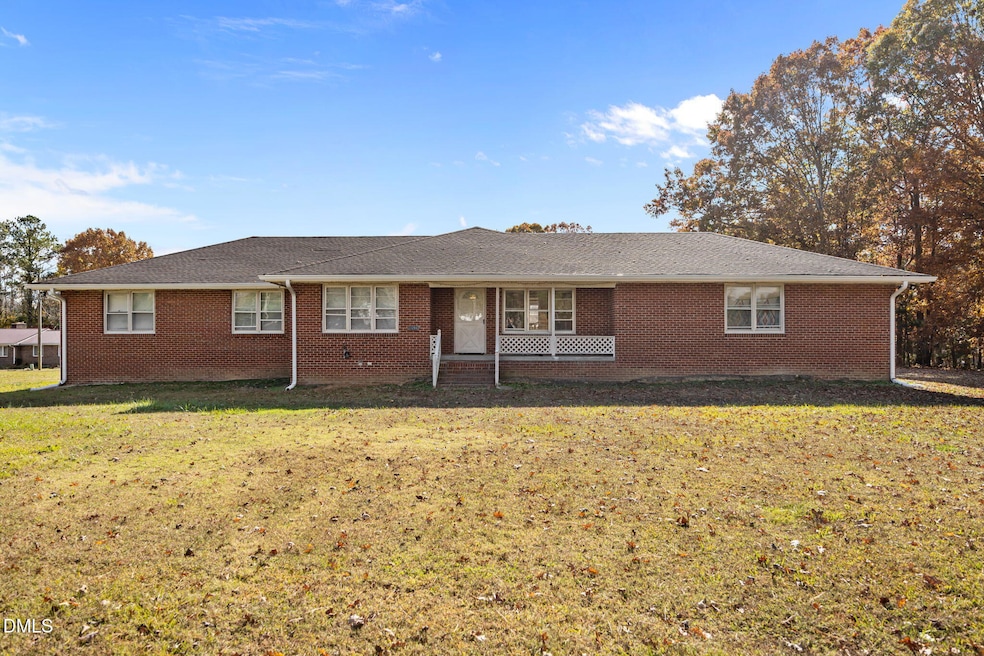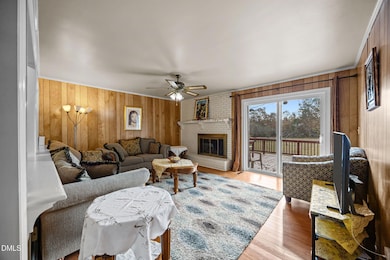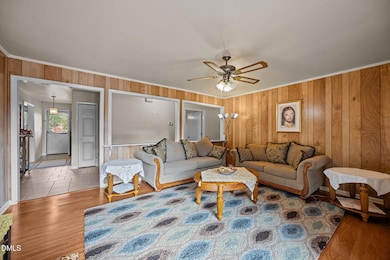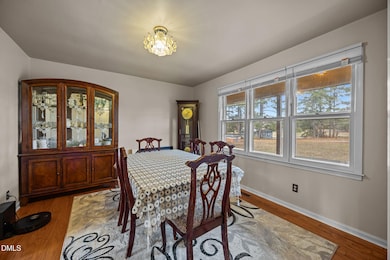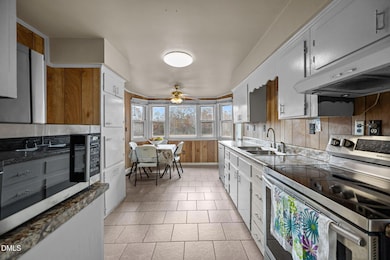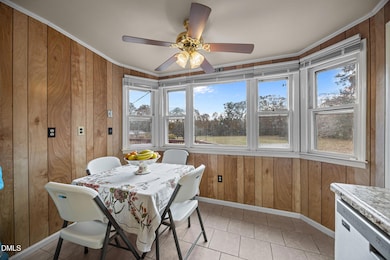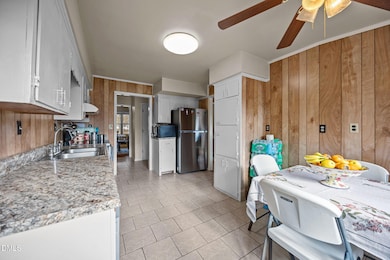3256 N Old Franklin Rd Spring Hope, NC 27882
Estimated payment $2,037/month
Highlights
- Very Popular Property
- Wood Burning Stove
- Main Floor Bedroom
- Deck
- Wooded Lot
- No HOA
About This Home
Nestled on over 5 acres of peaceful countryside, this custom-built 3-bedroom, 2-bath home offers the perfect blend of charm, functionality, and space. Step through the front door into a welcoming entryway that opens to the dining room and flows effortlessly into the spacious living area featuring a brick fireplace and an abundance of natural light. The home includes carpeted bedrooms, with the primary suite boasting two separate closets for added convenience. A massive basement provides endless possibilities for storage, a workshop, or future expansion. Major system upgrades include a new HVAC (2019), roof (2019), water heater, and a septic pump replacement in 2025, ensuring peace of mind for years to come. Outside, enjoy wide-open views of the surrounding land—perfect for gardening, recreation, or animals. With easy access to US-64, this home combines the serenity of country living with convenient proximity to Raleigh and nearby towns. 1% Incentive towards Buyer's Closing Costs up to $5K with the use of Preferred Lender-Nick Overcash with FCMA and Preferred Closing Attorney-McCall Law Firm.
Home Details
Home Type
- Single Family
Est. Annual Taxes
- $1,740
Year Built
- Built in 1986 | Remodeled
Lot Details
- 5.34 Acre Lot
- Property fronts a county road
- Cleared Lot
- Wooded Lot
- Back and Front Yard
Parking
- 2 Car Attached Garage
- Rear-Facing Garage
- Private Driveway
- Open Parking
Home Design
- Brick Veneer
- Brick Foundation
- Permanent Foundation
- Shingle Roof
Interior Spaces
- 1,998 Sq Ft Home
- 1-Story Property
- Wood Burning Stove
- Wood Frame Window
- Family Room
- Living Room with Fireplace
- Dining Room
- Partially Finished Basement
- Heated Basement
Kitchen
- Eat-In Kitchen
- Electric Oven
Flooring
- Carpet
- Tile
- Vinyl
Bedrooms and Bathrooms
- 3 Main Level Bedrooms
- Walk-In Closet
- 2 Full Bathrooms
- Primary bathroom on main floor
- Separate Shower in Primary Bathroom
- Separate Shower
Laundry
- Laundry Room
- Laundry in Hall
- Laundry on main level
- Washer and Electric Dryer Hookup
Outdoor Features
- Deck
- Rain Gutters
- Front Porch
Schools
- Spring Hope Elementary School
- Southern Nash Middle School
- Southern Nash High School
Utilities
- Central Heating and Cooling System
- Heat Pump System
- Well
- Septic Tank
- Septic System
Community Details
- No Home Owners Association
Listing and Financial Details
- Assessor Parcel Number 007995
Map
Home Values in the Area
Average Home Value in this Area
Tax History
| Year | Tax Paid | Tax Assessment Tax Assessment Total Assessment is a certain percentage of the fair market value that is determined by local assessors to be the total taxable value of land and additions on the property. | Land | Improvement |
|---|---|---|---|---|
| 2025 | $1,740 | $217,060 | $39,360 | $177,700 |
| 2024 | $1,710 | $156,060 | $39,360 | $116,700 |
| 2023 | $1,327 | $156,060 | $0 | $0 |
| 2022 | $1,327 | $156,060 | $39,360 | $116,700 |
| 2021 | $1,327 | $156,060 | $39,360 | $116,700 |
| 2020 | $1,327 | $156,060 | $39,360 | $116,700 |
| 2019 | $1,362 | $160,670 | $39,360 | $121,310 |
| 2018 | $1,362 | $160,670 | $0 | $0 |
| 2017 | $1,346 | $160,670 | $0 | $0 |
| 2015 | $1,349 | $161,062 | $0 | $0 |
| 2014 | $1,320 | $161,062 | $0 | $0 |
Property History
| Date | Event | Price | List to Sale | Price per Sq Ft |
|---|---|---|---|---|
| 11/12/2025 11/12/25 | For Sale | $359,000 | -- | $180 / Sq Ft |
Purchase History
| Date | Type | Sale Price | Title Company |
|---|---|---|---|
| Special Warranty Deed | $96,000 | Servicelink | |
| Trustee Deed | $93,000 | None Available | |
| Interfamily Deed Transfer | -- | None Available | |
| Deed | -- | -- |
Mortgage History
| Date | Status | Loan Amount | Loan Type |
|---|---|---|---|
| Closed | $145,000 | Purchase Money Mortgage |
Source: Doorify MLS
MLS Number: 10132679
APN: 2861-00-14-7421
- 2781 N Carolina 581 Hwy
- 8681 Pleasant Grove Church Rd
- 0 Savage Rd
- 8500 Savage Rd
- 40 Morning Dew Way
- Lot 5 Peachtree Hills Rd
- Lot 4 Peachtree Hills Rd
- Lot 2 Martin Ln
- 915 Dassault Ln
- 867 Embraer Way
- 874 Embraer Way
- 906 Embraer Way
- 899 Embraer Way
- 890 Embraer Way
- 994 Bombardier Alley
- 851 Embraer Way
- Falcon Plan at Bryson's Ridge
- Glimmer Plan at Bryson's Ridge
- Beacon Plan at Bryson's Ridge
- Copernicus Plan at Bryson's Ridge
- 512 E Branch St
- 510 E Branch St
- 350 Shawnee Dr
- 207 Nash St Unit A
- 5972 N Carolina 56
- 278 N Franklin St
- 200 Bunn Elementary School Rd
- 121 S Boddie St
- 1128 Centerview Dr
- 201 Hurt Ct
- 125 N Wheeless Dr Unit S
- 125 N Wheeless Dr Unit L
- 134 N Clarendon Dr
- 4359 W Hornes Church Rd
- 4745 Periwinkle Place
- 406 Henry Baker Rd
- 102 Ford Cir
- 103 Beam Cir
- 165 Parkers Gate Dr
- 70 S King Richard Ct Unit 155
