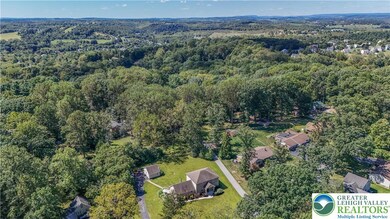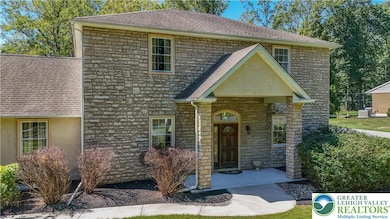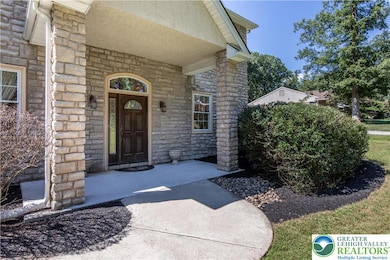3256 Woodlea Rd Orefield, PA 18069
North Whitehall Township NeighborhoodEstimated payment $3,505/month
Highlights
- Panoramic View
- Deck
- Soaking Tub
- Schnecksville School Rated A
- 2 Car Detached Garage
- Walk-In Closet
About This Home
NEW INCENTIVE! The Seller will help lower your interest rate & monthly payment! Receive up to $16,320 from the seller towards a rate buydown or closing costs w/acceptable offer, making this large Parkland SD home even more affordable! Perfect opportunity to personalize your finishing touches, while enjoying instant savings. This sprawling 3,600 + sf, 4 Bdrm, 4 Bath HOME is privately nestled on an Acre Lot, in an ultra convenient location w/room to grow! The architectural design elements include a stone facade, pertico entrance, hipped roof, high ceilings, custom staircase, classic columns & decorative millwork. The grand Foyer offers sweeping views of the adjoining Living & Dining Rms, a versatile Landing & an expansive E-I-K. The open floor plan & spacious rooms are accentuated by an abundance of natural light, creating an inviting atmosphere to relax & entertain. A private Bdrm & full Ba complete the 1st Floor. Retreat upstairs to a peaceful Primary Suite, complete with a walk-in closet & exquisite marbled En-Suite, featuring a deep soaking tub, walk-in shower & dual sink vanity. Two generously proportioned Bdrms, (one w/an En-Ste), & a stylish hall Bath complete this Level. Step outside & enjoy the expansive Backyard, where you can enjoy open-air dining on the deck, picturesque views & recreational activities w/your loved ones! An over-sized 2 Car Garage, long sweeping driveway & partially finished walk-out Bsmt is sure to please. 1 Year Home Warranty included!
Home Details
Home Type
- Single Family
Est. Annual Taxes
- $7,825
Year Built
- Built in 2007
Lot Details
- 1.01 Acre Lot
- Property is zoned Sr
Parking
- 2 Car Detached Garage
- Garage Door Opener
- Driveway
- Off-Street Parking
Property Views
- Panoramic
- Valley
Home Design
- Block Foundation
- Vinyl Siding
- Synthetic Stucco Exterior
- Stone Veneer
Interior Spaces
- 2-Story Property
- Drapes & Rods
- Partially Finished Basement
Kitchen
- Dishwasher
- Disposal
Bedrooms and Bathrooms
- 4 Bedrooms
- Walk-In Closet
- Soaking Tub
Laundry
- Laundry on lower level
- Washer Hookup
Outdoor Features
- Deck
Schools
- Schnecksville Elementary School
- Parkland High School
Utilities
- Heating Available
- Well
Map
Home Values in the Area
Average Home Value in this Area
Tax History
| Year | Tax Paid | Tax Assessment Tax Assessment Total Assessment is a certain percentage of the fair market value that is determined by local assessors to be the total taxable value of land and additions on the property. | Land | Improvement |
|---|---|---|---|---|
| 2025 | $7,592 | $342,000 | $75,300 | $266,700 |
| 2024 | $7,141 | $342,000 | $75,300 | $266,700 |
| 2023 | $6,936 | $342,000 | $75,300 | $266,700 |
| 2022 | $6,905 | $342,000 | $266,700 | $75,300 |
| 2021 | $6,905 | $342,000 | $75,300 | $266,700 |
| 2020 | $6,905 | $342,000 | $75,300 | $266,700 |
| 2019 | $6,724 | $342,000 | $75,300 | $266,700 |
| 2018 | $6,590 | $342,000 | $75,300 | $266,700 |
| 2017 | $6,495 | $342,000 | $75,300 | $266,700 |
| 2016 | -- | $342,000 | $75,300 | $266,700 |
| 2015 | -- | $342,000 | $75,300 | $266,700 |
| 2014 | -- | $342,000 | $75,300 | $266,700 |
Property History
| Date | Event | Price | List to Sale | Price per Sq Ft | Prior Sale |
|---|---|---|---|---|---|
| 11/21/2025 11/21/25 | Sold | $530,000 | -2.6% | $147 / Sq Ft | View Prior Sale |
| 11/15/2025 11/15/25 | Pending | -- | -- | -- | |
| 11/05/2025 11/05/25 | For Sale | $544,000 | -- | $151 / Sq Ft |
Purchase History
| Date | Type | Sale Price | Title Company |
|---|---|---|---|
| Deed | $148,000 | None Available | |
| Deed | $56,000 | -- |
Source: Greater Lehigh Valley REALTORS®
MLS Number: 764245
APN: 546863681095-1
- 3360 Woodlea Rd
- 4403 Wolfs Crossing Rd
- 4748 York Dr
- 3461 Wolf Pack Dr
- 2845 Pacific Ave
- 3486 Lil Wolf Dr
- 4220 Panther Ct
- 4448 Orefield Rd
- 3746 Apple Rd
- 2695 Apple Valley Estates Dr
- 3955 Coplay Creek Rd
- 4131 Orefield Rd
- 2507 Rachael Ln
- 4856 Huckleberry Rd
- 4828 Huckleberry Rd
- 5934 Kernsville Rd
- 4408 Valley Green Dr
- 2178 Wehr Mill Rd
- 4705 Colleen Dr
- 4473 Valley Green Dr Unit 38







