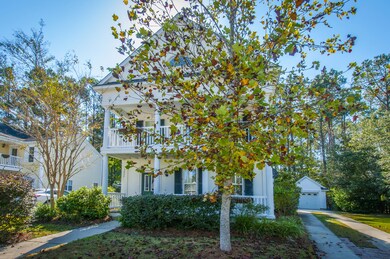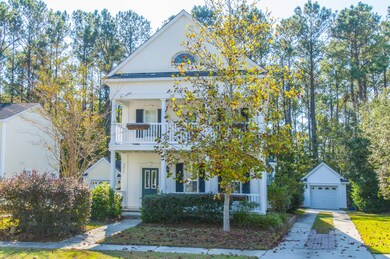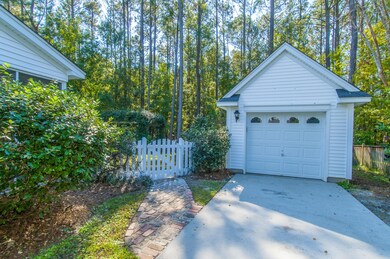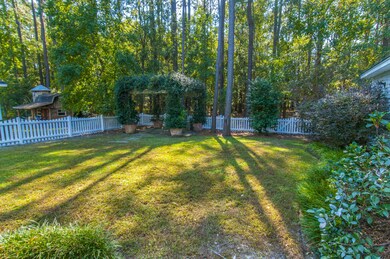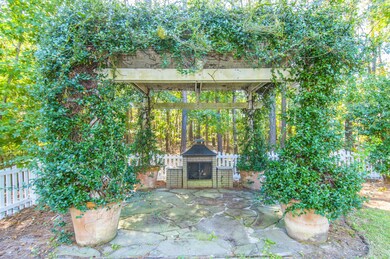
3257 Beaconsfield Rd Mount Pleasant, SC 29466
Park West NeighborhoodHighlights
- Fitness Center
- Wooded Lot
- Wood Flooring
- Charles Pinckney Elementary School Rated A
- Charleston Architecture
- High Ceiling
About This Home
As of May 2018HANDSOME 3BR, 2.5 bath ''Charleston'' 2 story home featuring double balconies, screened porch, & detached garage. The back yard is enclosed by a freshly painted picket fence. Featured in the back yard is a Southern Living style arbor with a fireplace which provides additional entertaining space. The move in ready interior offers: foyer; dining rm; kitchen - complete with hard surface countertops, appliances, breakfast area; and family rm with fireplace on the main level. On the 2nd level, the spacious master BR opens onto the upper balcony. The master bath has separate tub, shower, & walk in closet. 2 more BRs & 1 bath complete the upper level. This well maintained home has wood & tile flooring on the main level & carpet in the BRs. There are plantation shutters on the inside andhurricane shutters on the exterior. The owner of this lovely home can enjoy the walking trails, pool, play park, gym, and more in this neighborhood.
Last Agent to Sell the Property
Carolina One Real Estate License #95698 Listed on: 11/01/2016
Home Details
Home Type
- Single Family
Est. Annual Taxes
- $3,503
Year Built
- Built in 2004
Lot Details
- 6,970 Sq Ft Lot
- Privacy Fence
- Wood Fence
- Interior Lot
- Level Lot
- Irrigation
- Wooded Lot
Parking
- 1 Car Garage
- Garage Door Opener
- Off-Street Parking
Home Design
- Charleston Architecture
- Raised Foundation
- Asphalt Roof
- Vinyl Siding
- Stucco
Interior Spaces
- 1,740 Sq Ft Home
- 2-Story Property
- Smooth Ceilings
- High Ceiling
- Ceiling Fan
- Thermal Windows
- Window Treatments
- Insulated Doors
- Entrance Foyer
- Family Room with Fireplace
- Formal Dining Room
- Home Office
- Utility Room
- Exterior Basement Entry
- Dishwasher
Flooring
- Wood
- Stone
- Ceramic Tile
Bedrooms and Bathrooms
- 3 Bedrooms
- Walk-In Closet
- Garden Bath
Outdoor Features
- Screened Patio
- Front Porch
Schools
- Charles Pinckney Elementary School
- Cario Middle School
- Wando High School
Utilities
- Cooling Available
- Heat Pump System
Community Details
Overview
- Property has a Home Owners Association
- Park West Subdivision
Recreation
- Fitness Center
- Trails
Ownership History
Purchase Details
Home Financials for this Owner
Home Financials are based on the most recent Mortgage that was taken out on this home.Purchase Details
Home Financials for this Owner
Home Financials are based on the most recent Mortgage that was taken out on this home.Purchase Details
Purchase Details
Similar Homes in Mount Pleasant, SC
Home Values in the Area
Average Home Value in this Area
Purchase History
| Date | Type | Sale Price | Title Company |
|---|---|---|---|
| Deed | $325,000 | None Available | |
| Deed | $315,000 | None Available | |
| Deed | $312,500 | -- | |
| Quit Claim Deed | -- | -- |
Mortgage History
| Date | Status | Loan Amount | Loan Type |
|---|---|---|---|
| Open | $306,800 | New Conventional | |
| Closed | $305,000 | New Conventional | |
| Closed | $308,750 | New Conventional | |
| Previous Owner | $283,500 | New Conventional |
Property History
| Date | Event | Price | Change | Sq Ft Price |
|---|---|---|---|---|
| 05/30/2018 05/30/18 | Sold | $325,000 | -1.5% | $187 / Sq Ft |
| 04/12/2018 04/12/18 | Pending | -- | -- | -- |
| 03/14/2018 03/14/18 | For Sale | $330,000 | +4.8% | $190 / Sq Ft |
| 02/03/2017 02/03/17 | Sold | $315,000 | -3.8% | $181 / Sq Ft |
| 12/12/2016 12/12/16 | Pending | -- | -- | -- |
| 11/01/2016 11/01/16 | For Sale | $327,500 | -- | $188 / Sq Ft |
Tax History Compared to Growth
Tax History
| Year | Tax Paid | Tax Assessment Tax Assessment Total Assessment is a certain percentage of the fair market value that is determined by local assessors to be the total taxable value of land and additions on the property. | Land | Improvement |
|---|---|---|---|---|
| 2023 | $1,390 | $13,000 | $0 | $0 |
| 2022 | $1,258 | $13,000 | $0 | $0 |
| 2021 | $1,377 | $13,000 | $0 | $0 |
| 2020 | $1,422 | $13,000 | $0 | $0 |
| 2019 | $1,411 | $13,000 | $0 | $0 |
| 2017 | $1,188 | $10,850 | $0 | $0 |
| 2016 | $3,678 | $16,260 | $0 | $0 |
| 2015 | $3,503 | $16,260 | $0 | $0 |
| 2014 | $3,007 | $0 | $0 | $0 |
| 2011 | -- | $0 | $0 | $0 |
Agents Affiliated with this Home
-
Joanie Lucas

Seller's Agent in 2018
Joanie Lucas
Historic Properties of Charleston
(843) 425-1952
7 Total Sales
-
Wendy Arnsdorff

Buyer's Agent in 2018
Wendy Arnsdorff
Carolina One Real Estate
(843) 364-8619
5 in this area
40 Total Sales
-
Nancycarol Crick
N
Seller's Agent in 2017
Nancycarol Crick
Carolina One Real Estate
(843) 990-8528
27 Total Sales
-
Lynne Klosik
L
Buyer's Agent in 2017
Lynne Klosik
Keller Williams Realty Charleston West Ashley
29 Total Sales
Map
Source: CHS Regional MLS
MLS Number: 16028154
APN: 594-12-00-536
- 1833 Hubbell Dr
- 1945 Hubbell Dr
- 3447 Claremont St
- 3547 Holmgren St
- 3517 Claremont St
- 2064 Promenade Ct
- 3805 Adrian Way
- 2013 Grey Marsh Rd
- 3336 Toomer Kiln Cir
- 287 Commonwealth Rd
- 3600 Henrietta Hartford Rd
- 1531 Capel St
- 1704 Tolbert Way
- 3447 Toomer Kiln Cir
- 1535 Capel St
- 3500 Maplewood Ln
- 1828 S James Gregarie Rd
- 3084 Queensgate Way
- 1776 W Canning Dr
- 1883 Hall Point Rd


