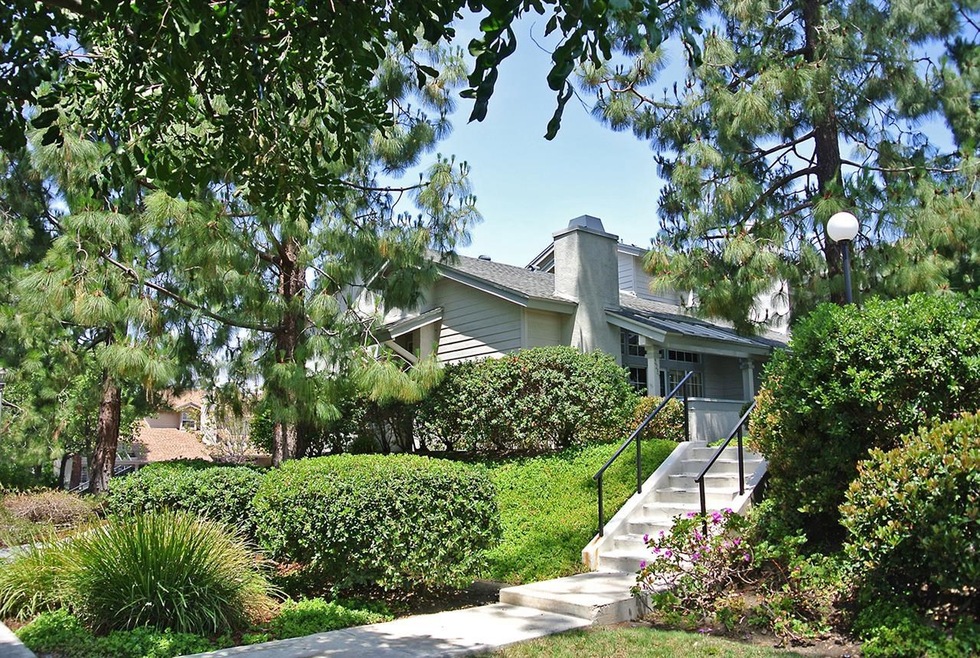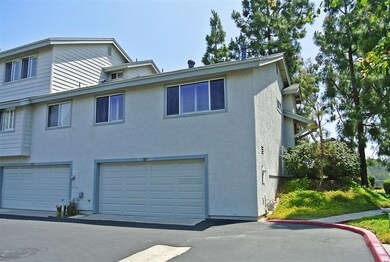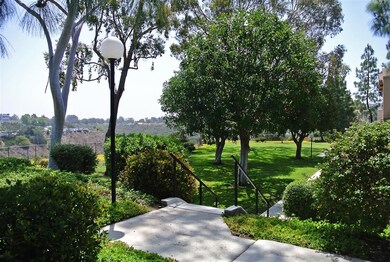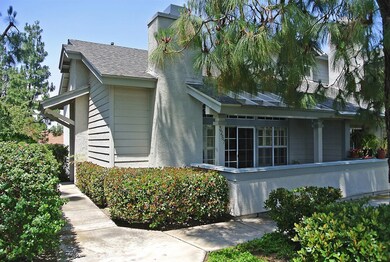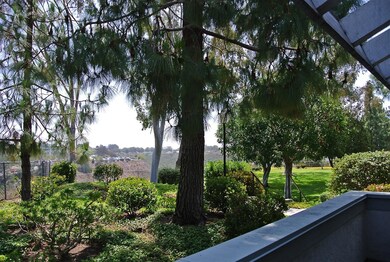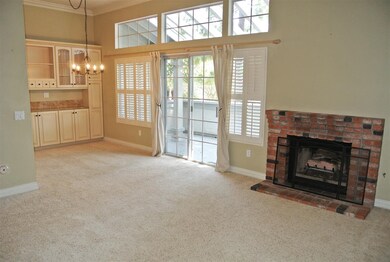
3257 Old Bridgeport Way San Diego, CA 92111
Clairemont Mesa West NeighborhoodHighlights
- Solar Heated In Ground Pool
- Panoramic View
- Enclosed patio or porch
- Holmes Elementary Rated A
- End Unit
- 2 Car Attached Garage
About This Home
As of August 2023Prime canyon rim end unit with panoramic views, remodeled granite kitchen and central air conditioning! This end unit "Plan A" is highly sought after, having the largest lot (footprint) of all the models, offering the largest two car garage in all of Foxrun, and the widest patio in the Bluffs of Foxrun. It's also the closest thing to a one-level in the Bluffs of Foxrun, with the 2 BR's and 2 BA's over the two-car garage and the LR, DR and kitchen between both. Holmes Elementary! See Supplement for more... The Bluffs of Foxrun are 200 townhomes within the Foxrun community. These are NOT condos. They are single family attached homes on their own private lots. Double exterior insulated walls, with airspace in-between, separate each unit. The maintenance of the exterior, pool and spa, landscaping, is managed by Curtis Property Management for $305/month. The owner occupancy ratio after 30 years is approximately 85%, a true indicator of quality and desirability. The Bluffs of Foxrun does not appear on VA/FHA approved lists because it's not a condo development, and therefore qualifies like a single family detached. Each model has a two-car garage, and there are no assigned parking spaces, so parking is a breeze, and you never have to worry about guest passes, towing after midnight, etc. Foxrun is located just 1.7 miles due east of the waters of Mission Bay, and is close to I-5 at Clairemont drive, 805 at Balboa, and 163 at Genesee. This prime "Plan A" is located on one of the finest view lots in all of Foxrun, with panoramic views to the mountains and hills beyond. The kitchen has been completely remodeled. The forced air heating and central air conditioning are two years old. There's a community pool and spa too! And yes, this property is within the boundary lines to attend Holmes Elementary (rated 9 out of 10).
Townhouse Details
Home Type
- Townhome
Est. Annual Taxes
- $10,470
Year Built
- Built in 1983
Lot Details
- End Unit
HOA Fees
- $305 Monthly HOA Fees
Parking
- 2 Car Attached Garage
- Garage Door Opener
- Uncovered Parking
Property Views
- Panoramic
- City Lights
- Mountain
- Valley
Home Design
- Split Level Home
- Composition Roof
Interior Spaces
- 1,000 Sq Ft Home
- 2-Story Property
- Living Room with Fireplace
Kitchen
- Oven or Range
- Microwave
- Dishwasher
- Disposal
Bedrooms and Bathrooms
- 2 Bedrooms
- 2 Full Bathrooms
Laundry
- Laundry in Garage
- Gas Dryer Hookup
Outdoor Features
- Solar Heated In Ground Pool
- Enclosed patio or porch
Schools
- San Diego Unified School District Elementary And Middle School
- San Diego Unified School District High School
Utilities
- Separate Water Meter
- Gas Water Heater
Listing and Financial Details
- Assessor Parcel Number 426-571-01-00
Community Details
Overview
- Association fees include common area maintenance, exterior (landscaping), exterior bldg maintenance, roof maintenance, termite, trash pickup
- 6 Units
- The Bluffs Of Foxrun Association, Phone Number (619) 339-7117
- The Bluffs Of Foxrun Community
- Planned Unit Development
Recreation
- Community Pool
- Community Spa
Ownership History
Purchase Details
Home Financials for this Owner
Home Financials are based on the most recent Mortgage that was taken out on this home.Purchase Details
Purchase Details
Home Financials for this Owner
Home Financials are based on the most recent Mortgage that was taken out on this home.Purchase Details
Home Financials for this Owner
Home Financials are based on the most recent Mortgage that was taken out on this home.Purchase Details
Home Financials for this Owner
Home Financials are based on the most recent Mortgage that was taken out on this home.Purchase Details
Home Financials for this Owner
Home Financials are based on the most recent Mortgage that was taken out on this home.Purchase Details
Home Financials for this Owner
Home Financials are based on the most recent Mortgage that was taken out on this home.Purchase Details
Home Financials for this Owner
Home Financials are based on the most recent Mortgage that was taken out on this home.Purchase Details
Home Financials for this Owner
Home Financials are based on the most recent Mortgage that was taken out on this home.Purchase Details
Purchase Details
Purchase Details
Purchase Details
Purchase Details
Map
Similar Homes in San Diego, CA
Home Values in the Area
Average Home Value in this Area
Purchase History
| Date | Type | Sale Price | Title Company |
|---|---|---|---|
| Deed | -- | None Listed On Document | |
| Grant Deed | $850,000 | None Listed On Document | |
| Interfamily Deed Transfer | -- | First American Title Company | |
| Interfamily Deed Transfer | -- | Fidelity National Title Co | |
| Grant Deed | $420,000 | First American Title | |
| Interfamily Deed Transfer | -- | Lsi Title Company | |
| Interfamily Deed Transfer | -- | Commonwealth Land Title Co | |
| Grant Deed | $460,000 | Commonwealth Land Title Co | |
| Grant Deed | $415,000 | United Title Company San Die | |
| Interfamily Deed Transfer | -- | -- | |
| Interfamily Deed Transfer | -- | -- | |
| Deed | $159,600 | -- | |
| Deed | $124,000 | -- | |
| Deed | $104,000 | -- |
Mortgage History
| Date | Status | Loan Amount | Loan Type |
|---|---|---|---|
| Open | $467,500 | New Conventional | |
| Previous Owner | $250,000 | Credit Line Revolving | |
| Previous Owner | $100,000 | Credit Line Revolving | |
| Previous Owner | $244,953 | New Conventional | |
| Previous Owner | $265,000 | New Conventional | |
| Previous Owner | $24,100 | Credit Line Revolving | |
| Previous Owner | $360,000 | New Conventional | |
| Previous Owner | $399,000 | New Conventional | |
| Previous Owner | $262,400 | New Conventional | |
| Previous Owner | $285,000 | Negative Amortization | |
| Previous Owner | $120,000 | Credit Line Revolving | |
| Previous Owner | $240,000 | Purchase Money Mortgage | |
| Previous Owner | $208,800 | Unknown | |
| Previous Owner | $26,100 | Stand Alone Second | |
| Previous Owner | $50,000 | Stand Alone Second |
Property History
| Date | Event | Price | Change | Sq Ft Price |
|---|---|---|---|---|
| 08/25/2023 08/25/23 | Sold | $850,000 | +6.4% | $850 / Sq Ft |
| 08/05/2023 08/05/23 | Pending | -- | -- | -- |
| 08/02/2023 08/02/23 | For Sale | $799,000 | +90.2% | $799 / Sq Ft |
| 01/20/2015 01/20/15 | Sold | $420,000 | -1.2% | $420 / Sq Ft |
| 12/17/2014 12/17/14 | Pending | -- | -- | -- |
| 12/15/2014 12/15/14 | For Sale | $425,000 | -- | $425 / Sq Ft |
Tax History
| Year | Tax Paid | Tax Assessment Tax Assessment Total Assessment is a certain percentage of the fair market value that is determined by local assessors to be the total taxable value of land and additions on the property. | Land | Improvement |
|---|---|---|---|---|
| 2024 | $10,470 | $850,000 | $689,195 | $160,805 |
| 2023 | $5,889 | $485,168 | $393,383 | $91,785 |
| 2022 | $5,731 | $475,656 | $385,670 | $89,986 |
| 2021 | $5,690 | $466,330 | $378,108 | $88,222 |
| 2020 | $5,620 | $461,549 | $374,231 | $87,318 |
| 2019 | $5,519 | $452,500 | $366,894 | $85,606 |
| 2018 | $5,159 | $443,628 | $359,700 | $83,928 |
| 2017 | $5,035 | $434,931 | $352,648 | $82,283 |
| 2016 | $4,953 | $426,404 | $345,734 | $80,670 |
| 2015 | $4,809 | $407,000 | $330,000 | $77,000 |
| 2014 | -- | $370,000 | $300,000 | $70,000 |
Source: San Diego MLS
MLS Number: 140065382
APN: 426-571-01
- 3111 Old Bridgeport Way
- 3057 Old Bridgeport Way
- 3164 W Fox Run Way
- 3611 Mount Aclare Ave
- 2956 Ulric St
- 7016 Park Mesa Way Unit 23
- 7029 Hilton Place
- 7036 Park Mesa Way Unit 33
- 7076 Park Mesa Way Unit 55
- 3625 Mount Everest Blvd
- 5403 Via Carancho
- 7162 Beagle St
- 2750 Wheatstone St Unit 109
- 2750 Wheatstone St Unit 22
- 2750 Wheatstone St Unit 207
- 2750 Wheatstone St
- 3961 Mount Aladin Ave
- 6987 Tanglewood Rd
- 4950 Mount Ashmun Dr
- 7273 Arillo St
