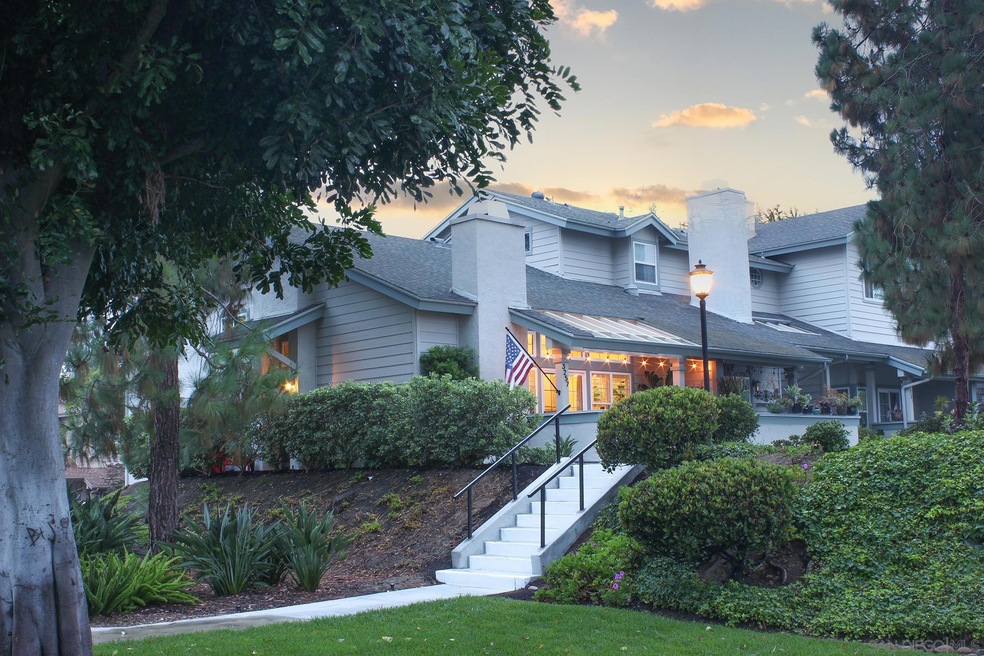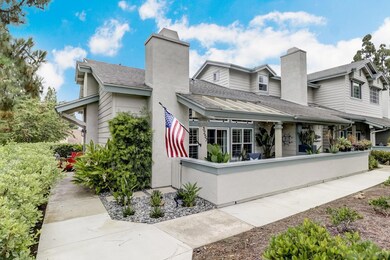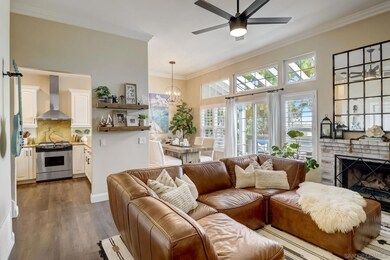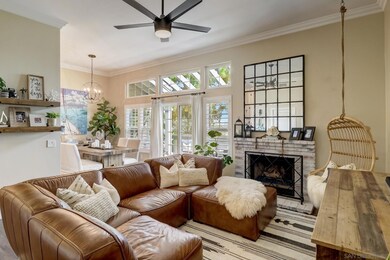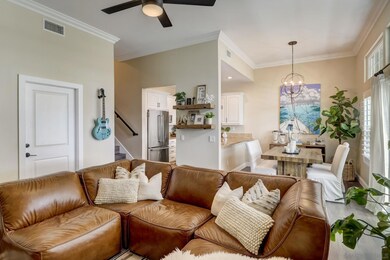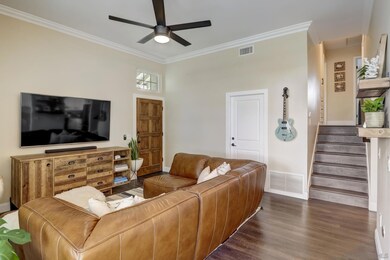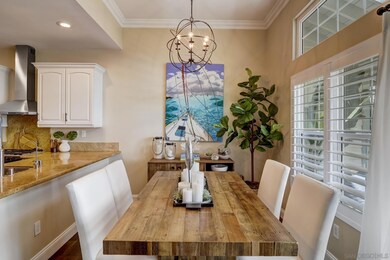
3257 Old Bridgeport Way San Diego, CA 92111
Clairemont Mesa West NeighborhoodHighlights
- Panoramic View
- Open Floorplan
- End Unit
- Holmes Elementary Rated A
- Bluff on Lot
- High Ceiling
About This Home
As of August 2023Welcome to this move in ready, vastly upgraded, end-unit townhome located on the canyon rim within the highly desirable community of the Bluffs of Fox Run! This open floorplan boasts the widest patio in the development offering extended outdoor living, providing plenty of space to relax and entertain while enjoying the panoramic mountain and canyon views, gorgeous sunrises, and a view of a beautifully manicured greenbelt. This floorplan also features the largest attached two-car garage in the development, which offers direct entry into the home. This home has been fully renovated with high end finishes throughout, some of which include remodeled bathrooms, finished garage with epoxy flooring and wall mounted Wi-Fi garage door opener, custom designed closets, TM Cobb interior doors, durable LVP flooring, 5.5-inch baseboards, Norman Woodlore shutters with 4.5-inch louvers, upgraded light fixtures and ceiling fans and a newer Douglas Fir entry door. In addition, all the walls and ceilings have been retextured and painted with Sherwin Williams paint throughout, giving the home a fresh, modern look. The newer Anlin windows provide energy efficiency, while basking the home in an abundance of natural light while also offering the upgraded feature of sound suppressing technology on the bedroom windows. There is a central AC and a cozy gas fireplace! The kitchen is beautifully appointed with granite countertops, newer KitchenAid stainless steel appliances, reverse osmosis drinking water system, and crisp white KraftMaid cabinetry with soft close drawers and new designer hardware. Both bedrooms are located upstairs including the spacious primary suite offering ample closet space and its own en-suite bathroom with barn door entry and a custom shower. There is ample storage throughout this home and there is even a large attic space that can provide for additional storage needs. The Bluffs of Fox Run offers great community amenities, which include a sparkling, solar heated pool, a spa, and multiple grass areas for recreation. There is also plenty of additional parking throughout the community. Separating the unit from the adjacent unit is a double exterior insulated wall with airspace in between.
Last Agent to Sell the Property
Chris Priola
Redfin Corporation License #01432795

Last Buyer's Agent
Leticia Baker
Leticia I. Baker, Broker License #01179602
Townhouse Details
Home Type
- Townhome
Est. Annual Taxes
- $10,470
Year Built
- Built in 1984 | Remodeled
Lot Details
- 1,255 Sq Ft Lot
- End Unit
- Two or More Common Walls
- Gated Home
- Bluff on Lot
- Sprinklers on Timer
HOA Fees
- $415 Monthly HOA Fees
Parking
- 2 Car Direct Access Garage
- Garage Door Opener
- Guest Parking
- Uncovered Parking
Property Views
- Panoramic
- City Lights
- Bluff
- Mountain
- Valley
- Park or Greenbelt
Home Design
- Composition Roof
Interior Spaces
- 1,000 Sq Ft Home
- 2-Story Property
- Open Floorplan
- Crown Molding
- High Ceiling
- Ceiling Fan
- Recessed Lighting
- Gas Fireplace
- Living Room with Fireplace
- Dining Area
- Vinyl Flooring
Kitchen
- Breakfast Area or Nook
- Self-Cleaning Convection Oven
- Gas Cooktop
- Stove
- Microwave
- Ice Maker
- Water Line To Refrigerator
- Dishwasher
- ENERGY STAR Qualified Appliances
- Stone Countertops
- Disposal
Bedrooms and Bathrooms
- 2 Bedrooms
- 2 Full Bathrooms
- Bathtub with Shower
- Shower Only
Laundry
- Laundry in Garage
- Gas Dryer Hookup
Outdoor Features
- Solar Heated Pool
- Patio
Utilities
- Cooling Available
- Separate Water Meter
- Water Filtration System
- Water Purifier
Listing and Financial Details
- Assessor Parcel Number 426-571-01-00
Community Details
Overview
- Association fees include common area maintenance, exterior (landscaping), exterior bldg maintenance, limited insurance, roof maintenance, termite, trash pickup
- 6 Units
- The Bluffs Of Fox Run Association, Phone Number (760) 643-2200
- The Bluffs Of Foxrun Community
- Planned Unit Development
Amenities
- Picnic Area
Recreation
- Community Pool
- Community Spa
- Recreational Area
Pet Policy
- Pets Allowed
Ownership History
Purchase Details
Home Financials for this Owner
Home Financials are based on the most recent Mortgage that was taken out on this home.Purchase Details
Purchase Details
Home Financials for this Owner
Home Financials are based on the most recent Mortgage that was taken out on this home.Purchase Details
Home Financials for this Owner
Home Financials are based on the most recent Mortgage that was taken out on this home.Purchase Details
Home Financials for this Owner
Home Financials are based on the most recent Mortgage that was taken out on this home.Purchase Details
Home Financials for this Owner
Home Financials are based on the most recent Mortgage that was taken out on this home.Purchase Details
Home Financials for this Owner
Home Financials are based on the most recent Mortgage that was taken out on this home.Purchase Details
Home Financials for this Owner
Home Financials are based on the most recent Mortgage that was taken out on this home.Purchase Details
Home Financials for this Owner
Home Financials are based on the most recent Mortgage that was taken out on this home.Purchase Details
Purchase Details
Purchase Details
Purchase Details
Purchase Details
Map
Similar Homes in San Diego, CA
Home Values in the Area
Average Home Value in this Area
Purchase History
| Date | Type | Sale Price | Title Company |
|---|---|---|---|
| Deed | -- | None Listed On Document | |
| Grant Deed | $850,000 | None Listed On Document | |
| Interfamily Deed Transfer | -- | First American Title Company | |
| Interfamily Deed Transfer | -- | Fidelity National Title Co | |
| Grant Deed | $420,000 | First American Title | |
| Interfamily Deed Transfer | -- | Lsi Title Company | |
| Interfamily Deed Transfer | -- | Commonwealth Land Title Co | |
| Grant Deed | $460,000 | Commonwealth Land Title Co | |
| Grant Deed | $415,000 | United Title Company San Die | |
| Interfamily Deed Transfer | -- | -- | |
| Interfamily Deed Transfer | -- | -- | |
| Deed | $159,600 | -- | |
| Deed | $124,000 | -- | |
| Deed | $104,000 | -- |
Mortgage History
| Date | Status | Loan Amount | Loan Type |
|---|---|---|---|
| Open | $467,500 | New Conventional | |
| Previous Owner | $250,000 | Credit Line Revolving | |
| Previous Owner | $100,000 | Credit Line Revolving | |
| Previous Owner | $244,953 | New Conventional | |
| Previous Owner | $265,000 | New Conventional | |
| Previous Owner | $24,100 | Credit Line Revolving | |
| Previous Owner | $360,000 | New Conventional | |
| Previous Owner | $399,000 | New Conventional | |
| Previous Owner | $262,400 | New Conventional | |
| Previous Owner | $285,000 | Negative Amortization | |
| Previous Owner | $120,000 | Credit Line Revolving | |
| Previous Owner | $240,000 | Purchase Money Mortgage | |
| Previous Owner | $208,800 | Unknown | |
| Previous Owner | $26,100 | Stand Alone Second | |
| Previous Owner | $50,000 | Stand Alone Second |
Property History
| Date | Event | Price | Change | Sq Ft Price |
|---|---|---|---|---|
| 08/25/2023 08/25/23 | Sold | $850,000 | +6.4% | $850 / Sq Ft |
| 08/05/2023 08/05/23 | Pending | -- | -- | -- |
| 08/02/2023 08/02/23 | For Sale | $799,000 | +90.2% | $799 / Sq Ft |
| 01/20/2015 01/20/15 | Sold | $420,000 | -1.2% | $420 / Sq Ft |
| 12/17/2014 12/17/14 | Pending | -- | -- | -- |
| 12/15/2014 12/15/14 | For Sale | $425,000 | -- | $425 / Sq Ft |
Tax History
| Year | Tax Paid | Tax Assessment Tax Assessment Total Assessment is a certain percentage of the fair market value that is determined by local assessors to be the total taxable value of land and additions on the property. | Land | Improvement |
|---|---|---|---|---|
| 2024 | $10,470 | $850,000 | $689,195 | $160,805 |
| 2023 | $5,889 | $485,168 | $393,383 | $91,785 |
| 2022 | $5,731 | $475,656 | $385,670 | $89,986 |
| 2021 | $5,690 | $466,330 | $378,108 | $88,222 |
| 2020 | $5,620 | $461,549 | $374,231 | $87,318 |
| 2019 | $5,519 | $452,500 | $366,894 | $85,606 |
| 2018 | $5,159 | $443,628 | $359,700 | $83,928 |
| 2017 | $5,035 | $434,931 | $352,648 | $82,283 |
| 2016 | $4,953 | $426,404 | $345,734 | $80,670 |
| 2015 | $4,809 | $407,000 | $330,000 | $77,000 |
| 2014 | -- | $370,000 | $300,000 | $70,000 |
Source: San Diego MLS
MLS Number: 230014883
APN: 426-571-01
- 3111 Old Bridgeport Way
- 3057 Old Bridgeport Way
- 3164 W Fox Run Way
- 3611 Mount Aclare Ave
- 2956 Ulric St
- 7029 Hilton Place
- 7016 Park Mesa Way Unit 23
- 7036 Park Mesa Way Unit 33
- 7076 Park Mesa Way Unit 55
- 3625 Mount Everest Blvd
- 5403 Via Carancho
- 7162 Beagle St
- 2750 Wheatstone St Unit 109
- 2750 Wheatstone St Unit 22
- 2750 Wheatstone St Unit 207
- 2750 Wheatstone St
- 6987 Tanglewood Rd
- 3961 Mount Aladin Ave
- 7273 Arillo St
- 4950 Mount Ashmun Dr
