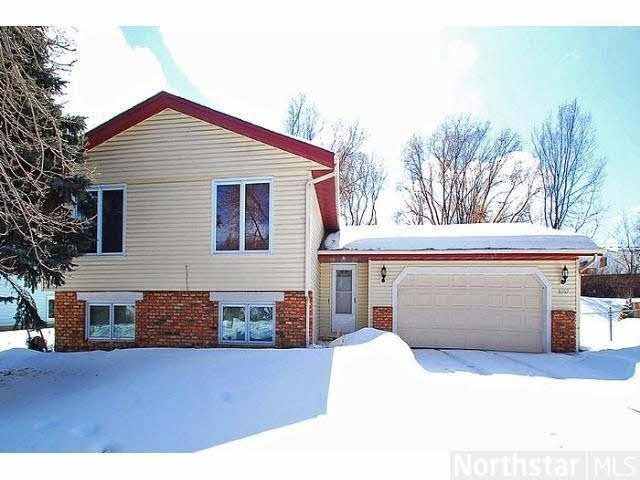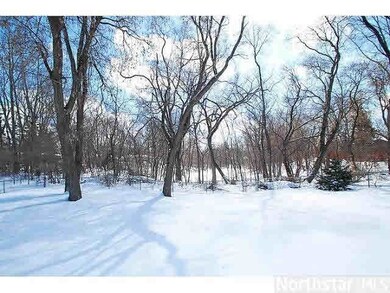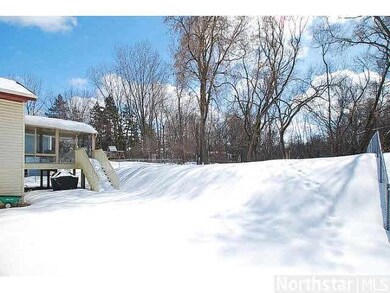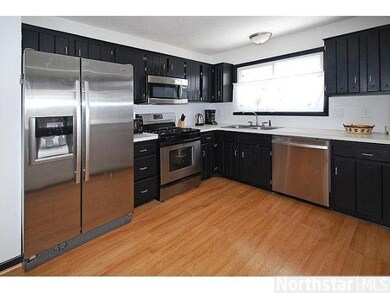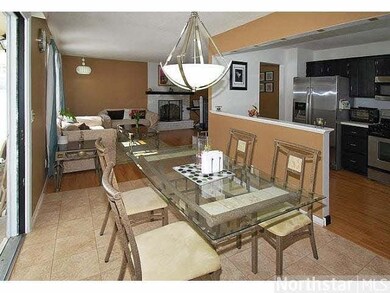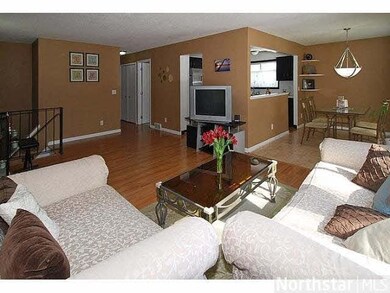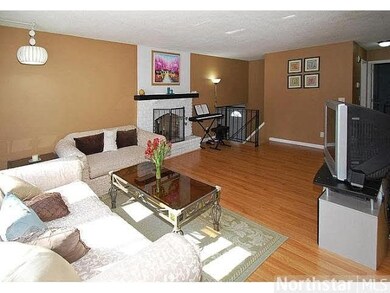
3257 Rice Creek Rd New Brighton, MN 55112
Estimated Value: $390,000 - $436,000
Highlights
- Formal Dining Room
- Porch
- Eat-In Kitchen
- Bel Air Elementary School Rated A-
- 2 Car Attached Garage
- Woodwork
About This Home
As of April 2013Fantastic home w/ tons of updates: siding, roof, windows, bathroom, furnace/ac, concrete driveway, flooring, paint, stainless appliances!! Huge private fenced yard! 3 season porch! Master 3/4 bath! Community Pool & Tennis courts!! Truly move in ready!
Last Agent to Sell the Property
Brad Fox
Dwell Realty Partners, LLC Listed on: 03/19/2013
Last Buyer's Agent
Julie Waters
Coldwell Banker Burnet
Home Details
Home Type
- Single Family
Est. Annual Taxes
- $4,442
Year Built
- 1974
Lot Details
- 0.27 Acre Lot
- Lot Dimensions are 77x152
- Landscaped with Trees
HOA Fees
- $18 Monthly HOA Fees
Home Design
- Bi-Level Home
- Brick Exterior Construction
- Asphalt Shingled Roof
- Metal Siding
Interior Spaces
- Woodwork
- Wood Burning Fireplace
- Formal Dining Room
- Tile Flooring
- Dryer
Kitchen
- Eat-In Kitchen
- Microwave
- Dishwasher
- Disposal
Bedrooms and Bathrooms
- 4 Bedrooms
Finished Basement
- Basement Fills Entire Space Under The House
- Basement Window Egress
Parking
- 2 Car Attached Garage
- Garage Door Opener
- Driveway
Outdoor Features
- Porch
Utilities
- Forced Air Heating and Cooling System
- Electric Air Filter
Community Details
- Association fees include shared amenities
Listing and Financial Details
- Assessor Parcel Number 183023330027
Ownership History
Purchase Details
Home Financials for this Owner
Home Financials are based on the most recent Mortgage that was taken out on this home.Purchase Details
Home Financials for this Owner
Home Financials are based on the most recent Mortgage that was taken out on this home.Similar Homes in the area
Home Values in the Area
Average Home Value in this Area
Purchase History
| Date | Buyer | Sale Price | Title Company |
|---|---|---|---|
| Christenson Michael David | $515 | Knight Barry Title | |
| Christenson Michael | $201,700 | Nations Title Agency Of Minn |
Mortgage History
| Date | Status | Borrower | Loan Amount |
|---|---|---|---|
| Open | Christenson Michael David | $111,000 | |
| Previous Owner | Christenson Michael | $15,000 |
Property History
| Date | Event | Price | Change | Sq Ft Price |
|---|---|---|---|---|
| 04/19/2013 04/19/13 | Sold | $201,700 | -3.9% | $86 / Sq Ft |
| 04/08/2013 04/08/13 | Pending | -- | -- | -- |
| 03/19/2013 03/19/13 | For Sale | $209,900 | -- | $89 / Sq Ft |
Tax History Compared to Growth
Tax History
| Year | Tax Paid | Tax Assessment Tax Assessment Total Assessment is a certain percentage of the fair market value that is determined by local assessors to be the total taxable value of land and additions on the property. | Land | Improvement |
|---|---|---|---|---|
| 2023 | $4,442 | $339,500 | $75,000 | $264,500 |
| 2022 | $3,978 | $331,600 | $75,000 | $256,600 |
| 2021 | $3,580 | $285,000 | $75,000 | $210,000 |
| 2020 | $4,352 | $267,700 | $73,700 | $194,000 |
| 2019 | $3,880 | $294,800 | $73,700 | $221,100 |
| 2018 | $3,644 | $278,800 | $73,700 | $205,100 |
| 2017 | $3,436 | $256,900 | $73,700 | $183,200 |
| 2016 | $3,370 | $0 | $0 | $0 |
| 2015 | $3,044 | $232,600 | $68,700 | $163,900 |
| 2014 | $3,558 | $0 | $0 | $0 |
Agents Affiliated with this Home
-
B
Seller's Agent in 2013
Brad Fox
Dwell Realty Partners, LLC
-
J
Buyer's Agent in 2013
Julie Waters
Coldwell Banker Burnet
Map
Source: REALTOR® Association of Southern Minnesota
MLS Number: 4451304
APN: 18-30-23-33-0027
- 1813 Stinson Blvd
- 1917 29th Ave NW
- 2044 28th Ave NW
- 1421 Kerry Cir NE
- 7625 Pleasant View Dr
- 6209 Heather Place NE
- 2310 Leona Dr
- 3293 Rice Creek Terrace
- 6640 Mckinley St NE
- 1391 Mississippi St NE
- 1570 Silver Lake Rd NW
- 2241 17th St NW
- 6045 Gardena Ln NE
- 2405 Erin Ct
- 1524 S Timber Ridge
- 3087 Brookshire Ln
- 1534 N Timber Ridge
- 2352 14th Terrace NW
- 2354 14th Terrace NW
- 1939 Long Lake Rd
- 3257 Rice Creek Rd
- 3277 Rice Creek Rd
- 3237 Rice Creek Rd
- 3217 Rice Creek Rd
- 1969 Stinson Blvd
- 3297 Rice Creek Rd
- 1945 Stinson Blvd
- 2004 Pleasant View Dr
- 2003 Pleasant View Dr
- 1921 Stinson Blvd
- 1982 Serendipity Ct
- 1996 Serendipity Ct
- 1968 Serendipity Ct
- 2014 Pleasant View Dr
- 2013 Pleasant View Dr
- 1954 Serendipity Ct
- 3070 Rice Creek Rd
- 2002 Walnut Ave
- 1897 Stinson Blvd
- 1632 Rice Creek Rd NE
