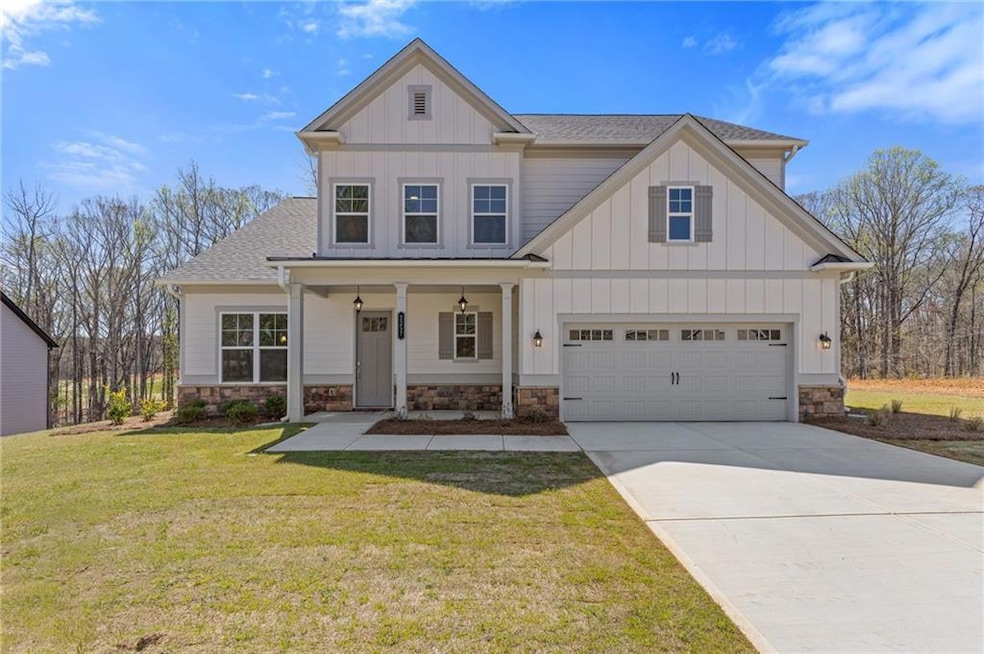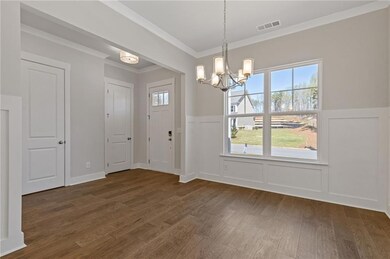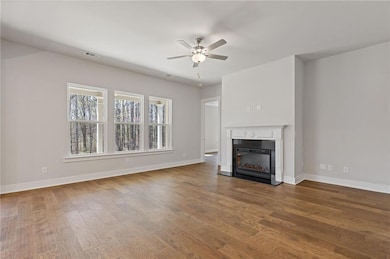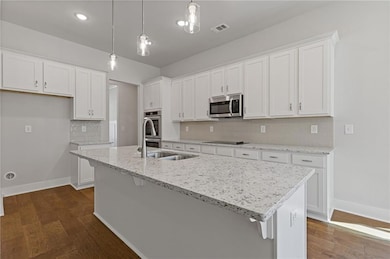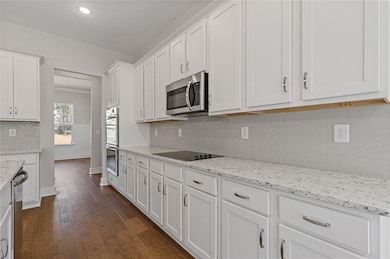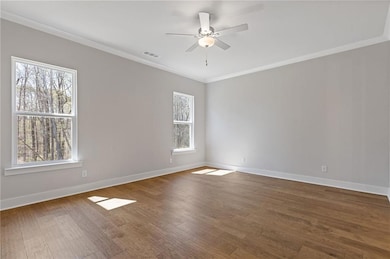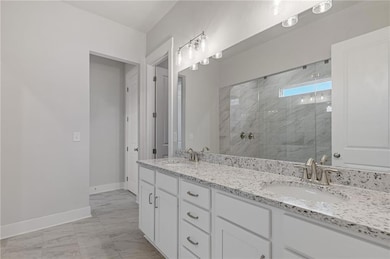3257 Traditions Way Jefferson, GA 30549
Estimated payment $3,371/month
Highlights
- Golf Course Community
- New Construction
- View of Trees or Woods
- West Jackson Middle School Rated A-
- Sitting Area In Primary Bedroom
- Craftsman Architecture
About This Home
Welcome to your dream home at 3257 Traditions Way, a beautifully crafted Jamestown plan nestled in the prestigious Traditions of Braselton community by Paran Homes. This exquisite new construction offers five spacious bedrooms and four full baths within a thoughtfully designed open-concept layout that blends timeless elegance with modern comfort. The heart of the home features a chef-inspired kitchen with granite countertops, stainless steel appliances, a large center island, and a walk-in pantry—perfectly positioned to overlook the fireside family room and sunlit dining area. A main-level bedroom and full bath provide flexible space for guests or a private office. Upstairs, retreat to the luxurious primary suite complete with a sitting area, expansive walk-in closet, and spa-like bath with dual vanities, a soaking tub, and a stunning mega shower. Enjoy outdoor living on the covered patio overlooking a serene backyard. Residents of Traditions of Braselton enjoy resort-style amenities including an Olympic-sized pool with water slide, fitness center, clubhouse, tennis and pickleball courts, walking trails, and an 18-hole golf course, all set within a vibrant and beautifully maintained master-planned community. This is a new construction home. Photos and finishes are representative and may not reflect the actual home.
Home Details
Home Type
- Single Family
Est. Annual Taxes
- $806
Year Built
- Built in 2024 | New Construction
Lot Details
- 0.62 Acre Lot
- Sloped Lot
- Back Yard
HOA Fees
- $92 Monthly HOA Fees
Parking
- 2 Car Garage
Home Design
- Craftsman Architecture
- Slab Foundation
- Composition Roof
- HardiePlank Type
Interior Spaces
- 3,127 Sq Ft Home
- 2-Story Property
- Ceiling height of 10 feet on the main level
- Wood Burning Stove
- Double Pane Windows
- Family Room with Fireplace
- L-Shaped Dining Room
- Formal Dining Room
- Bonus Room
- Views of Woods
- Pull Down Stairs to Attic
- Fire and Smoke Detector
Kitchen
- Open to Family Room
- Eat-In Kitchen
- Walk-In Pantry
- Double Oven
- Microwave
- Dishwasher
- Kitchen Island
- Stone Countertops
- White Kitchen Cabinets
- Disposal
Flooring
- Carpet
- Ceramic Tile
- Vinyl
Bedrooms and Bathrooms
- Sitting Area In Primary Bedroom
- Oversized primary bedroom
- 5 Bedrooms | 1 Primary Bedroom on Main
- Walk-In Closet
- Dual Vanity Sinks in Primary Bathroom
- Soaking Tub
- Shower Only
Laundry
- Laundry in Hall
- Laundry on upper level
Outdoor Features
- Covered Patio or Porch
Schools
- Gum Springs Elementary School
- West Jackson Middle School
- Jackson County High School
Utilities
- Forced Air Zoned Heating and Cooling System
- 220 Volts
- 110 Volts
- Electric Water Heater
- High Speed Internet
- Phone Available
- Cable TV Available
Listing and Financial Details
- Home warranty included in the sale of the property
- Tax Lot 38V
- Assessor Parcel Number 105D 038V
Community Details
Overview
- Traditions Of Braselton Subdivision
- Rental Restrictions
Amenities
- Restaurant
- Catering Kitchen
- Clubhouse
Recreation
- Golf Course Community
- Tennis Courts
- Pickleball Courts
- Community Playground
- Community Pool
Map
Home Values in the Area
Average Home Value in this Area
Tax History
| Year | Tax Paid | Tax Assessment Tax Assessment Total Assessment is a certain percentage of the fair market value that is determined by local assessors to be the total taxable value of land and additions on the property. | Land | Improvement |
|---|---|---|---|---|
| 2024 | $806 | $28,000 | $28,000 | $0 |
Property History
| Date | Event | Price | List to Sale | Price per Sq Ft |
|---|---|---|---|---|
| 11/10/2025 11/10/25 | For Sale | $609,585 | -- | $195 / Sq Ft |
Source: First Multiple Listing Service (FMLS)
MLS Number: 7679279
APN: 105D-038V
- 3229 Traditions Way
- 3219 Traditions Way
- 15 Overview Ct
- 3354 Traditions Way
- 3390 Traditions Way
- 32 Thedford Dr
- 59 Thedford Dr
- 45 Thedford Dr
- The Langford Plan at Allen Manor
- The Harrington Plan at Allen Manor
- The James Plan at Allen Manor
- The Crawford Plan at Allen Manor
- The Caldwell Plan at Allen Manor
- The McGinnis Plan at Allen Manor
- 162 Mountainview Ln
- 215 Preserve Dr
- 5841 Woodland Park Ct
- 4341 Links Blvd
- 1399 Traditions Way
- 4471 Links Blvd
- 4248 Links Blvd
- 133 Pyramid Ln
- 120 Echo Ct
- 133 Pyramid Ln Unit TH-D1
- 133 Pyramid Ln Unit TH-C1
- 168 Salt Lake Ln
- 136 Salt Lake Ln
- 352 Stately Oaks Ct
- 72 Clear Lake Pkwy
- 72 Clear Lk Pkwy
- 150 Celestial Run
- 4636 Waxwing St
- 103 Bentwater Way
- 4446 Waxwing St
- 4457 Waxwing St
- 731 Moon Bridge Rd
