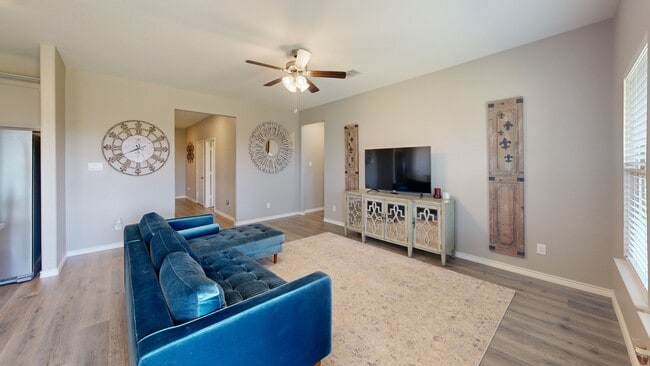
3257 Trails End Rd Aubrey, TX 76227
Estimated payment $2,510/month
Highlights
- Hot Property
- Community Lake
- Wood Flooring
- Fishing
- Traditional Architecture
- Granite Countertops
About This Home
Priced to SELL & Better Than New! Charming and move-in ready, this beautifully upgraded 3-bedroom, 2-bath home is nestled in the highly sought-after Silverado master-planned community. The open-concept layout is perfect for everyday living and entertaining, featuring stunning wood floors, stylish painted cabinets, and thoughtful design details throughout. Residents of Silverado West enjoy resort-style amenities, including a sparkling pool, splash pad, playgrounds, scenic walking and biking trails, a dog park, basketball and pickleball courts, and a clubhouse—offering endless opportunities for recreation and connection. Ideally located within walking distance to the brand-new Pete and Myra West Elementary School, this home blends modern comfort, convenience, and community charm.
Listing Agent
Coldwell Banker Realty Frisco Brokerage Phone: 214-995-0425 License #0578625 Listed on: 08/08/2025

Co-Listing Agent
Coldwell Banker Realty Frisco Brokerage Phone: 214-995-0425 License #0625087
Home Details
Home Type
- Single Family
Est. Annual Taxes
- $7,978
Year Built
- Built in 2023
Lot Details
- 5,750 Sq Ft Lot
- Wood Fence
- Interior Lot
HOA Fees
- $77 Monthly HOA Fees
Parking
- 2 Car Attached Garage
- Front Facing Garage
- Driveway
Home Design
- Traditional Architecture
- Brick Exterior Construction
- Slab Foundation
- Composition Roof
Interior Spaces
- 1,639 Sq Ft Home
- 1-Story Property
- Ceiling Fan
- Window Treatments
- Home Security System
Kitchen
- Eat-In Kitchen
- Electric Oven
- Gas Cooktop
- Dishwasher
- Kitchen Island
- Granite Countertops
- Disposal
Flooring
- Wood
- Carpet
- Ceramic Tile
Bedrooms and Bathrooms
- 3 Bedrooms
- Walk-In Closet
- 2 Full Bathrooms
Schools
- Pete And Myra West Elementary School
- Aubrey High School
Utilities
- Central Heating and Cooling System
- High Speed Internet
- Cable TV Available
Additional Features
- ENERGY STAR Qualified Equipment
- Covered Patio or Porch
Listing and Financial Details
- Tax Lot 2
- Assessor Parcel Number R1006714
Community Details
Overview
- Association fees include all facilities, management
- Assured Managemnt Association
- Silverado Subdivision
- Community Lake
Recreation
- Community Pool
- Fishing
Map
Home Values in the Area
Average Home Value in this Area
Tax History
| Year | Tax Paid | Tax Assessment Tax Assessment Total Assessment is a certain percentage of the fair market value that is determined by local assessors to be the total taxable value of land and additions on the property. | Land | Improvement |
|---|---|---|---|---|
| 2025 | $6,714 | $340,363 | $80,499 | $259,864 |
| 2024 | $6,714 | $332,004 | $80,499 | $251,505 |
| 2023 | $1,405 | $58,362 | $58,362 | -- |
Property History
| Date | Event | Price | Change | Sq Ft Price |
|---|---|---|---|---|
| 08/21/2025 08/21/25 | For Sale | $325,000 | -- | $198 / Sq Ft |
Mortgage History
| Date | Status | Loan Amount | Loan Type |
|---|---|---|---|
| Closed | $302,990 | New Conventional |
About the Listing Agent

Kristi Reinertsen is a REALTOR® with Coldwell Banker Realty. Though located in Frisco, Reinertsen proudly serves the surrounding areas of the Dallas metro area. Her passionate attitude and artistic eye give her unique insight best to accommodate the most upscale and sophisticated properties and clientele. As an eleven-year top producer, Kristi specializes in Buyer’s Agent, Listing Agent, Relocation, and Staging. She consistently provides exceptional communication, professionalism, respect, and
Kristi's Other Listings
Source: North Texas Real Estate Information Systems (NTREIS)
MLS Number: 21025433
APN: R1006714
- 10425 Ponderosa Trail
- 10108 Autumn Leaves Ln
- 9817 Daisy Mae
- 10124 Rambling Brooks Ln
- 2919 Shetland Dr
- 10528 Breezeway Dr
- 2911 Shetland Dr
- 9733 Tinsley St
- 10104 Tidwell St
- 3007 Jasper Trail
- 2821 Trusting Way
- 3235 Brady Starr Dr
- 3720 Bedrock Way
- 10407 Twisting Springs Dr
- 10418 Thunderwood Dr
- 3320 Brady Starr Dr
- 2825 Jasper Trail
- 10409 Rambling Brooks Ln
- 2920 Brady Starr Dr
- 10901 Autry Ridge Ln
- 6213 Tahoe Dr
- 10517 Breezeway Dr
- 9804 Cherrywood Way
- 9809 Autumn Leaves Ln
- 10812 Ponderosa Trail
- 11121 Canyon Oak St
- 10418 Twisting Springs Dr
- 10233 Fountain Gate St
- 10920 Summer Rain Blvd
- 10500 Fountain Gate St
- 10504 Fountain Gate St
- 11109 Autry Ridge Ln
- 11324 Summer Rain Blvd
- 11222 Hawks Landing Dr
- 11216 Ponderosa Trail
- 11208 Camelot Ct
- 11224 Ponderosa Trail
- 6009 Myers Ct
- 10305 Klondike Ln
- 10116 Revere Dr





