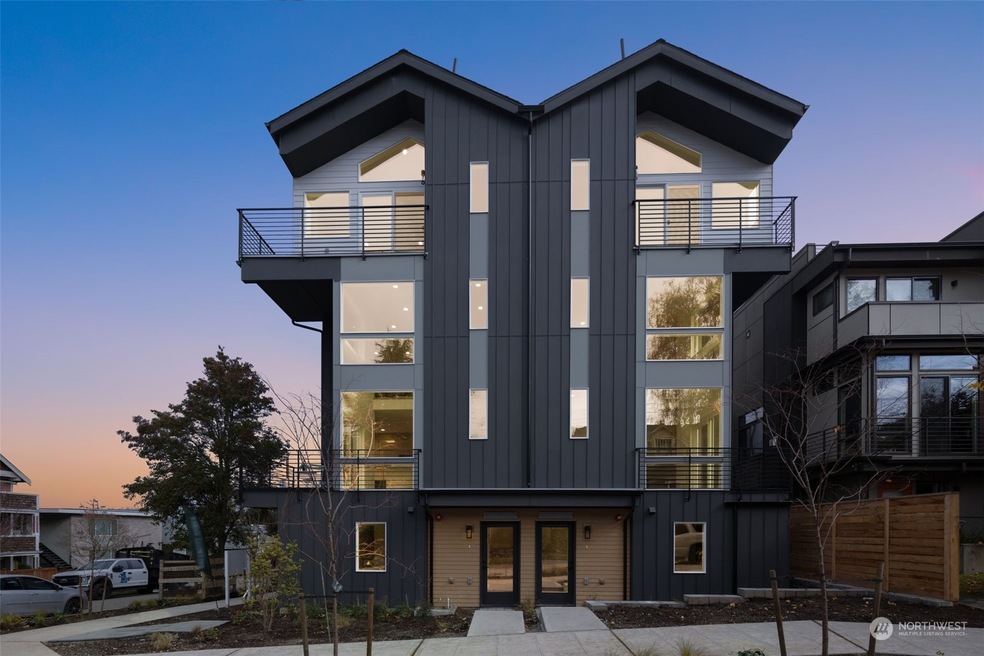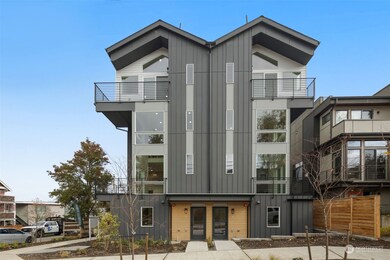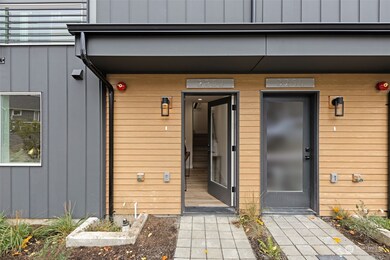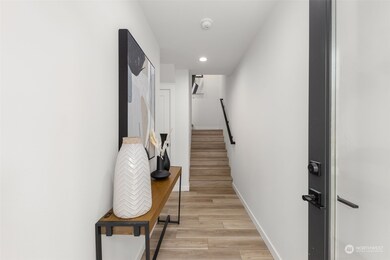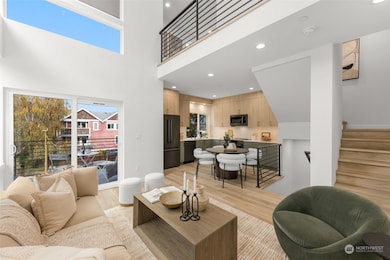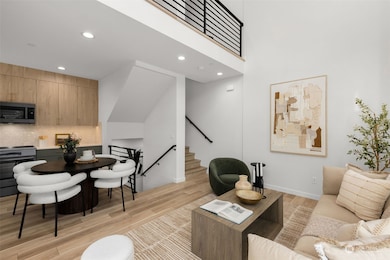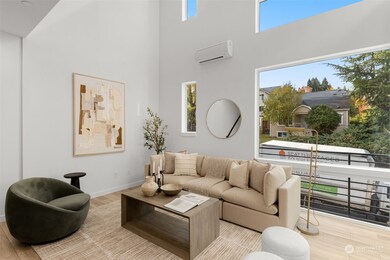
$799,000
- 3 Beds
- 2.5 Baths
- 1,420 Sq Ft
- 3604 22nd Ave W
- Seattle, WA
BONUS: $5,000 rate buy-down! This terrific 3-Bed/2.5-Bath/1,420-sf Craftsman townhome is designed w/modern living in mind. Lower level has a large bedroom w/en-suite bath & sunny, private fenced yard w/patio. Ideal for generational living & overnight guests OR use it as a quiet & private office. The light filled main level has a kitchen w/gas stove, bar eating & dining space +a sunny living room
Hailu Liu RE/MAX Town Center
