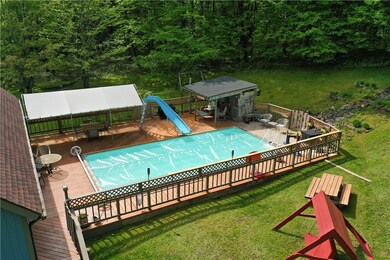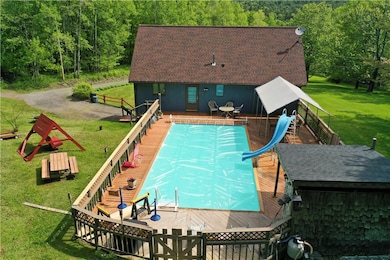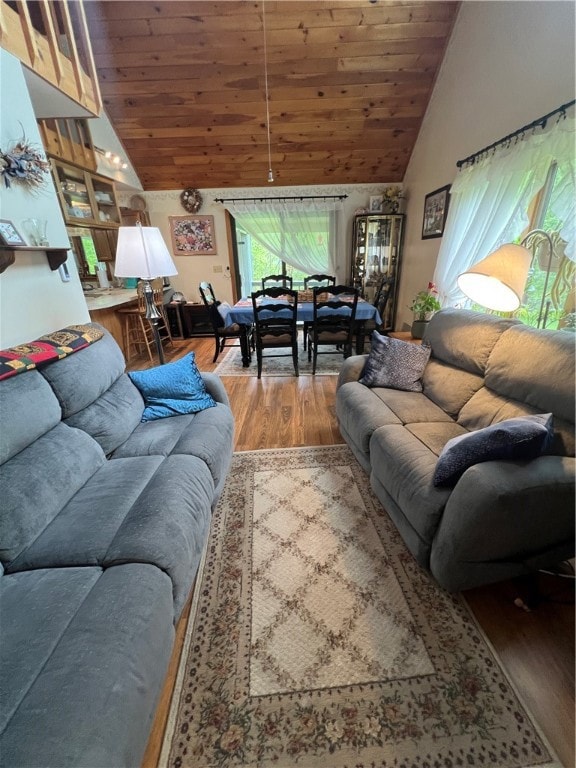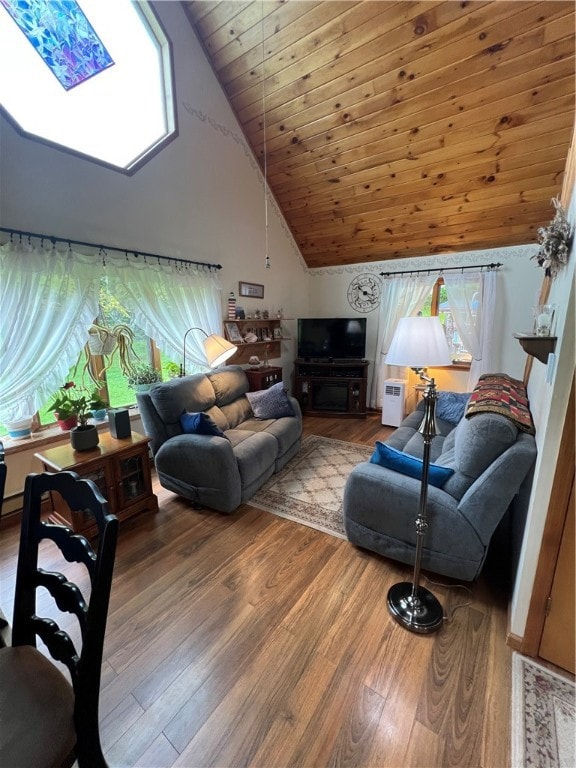
3259 Freer Hollow Rd Walton, NY 13856
Estimated payment $2,410/month
Highlights
- Horses Allowed On Property
- Private Pool
- Contemporary Architecture
- Indoor Spa
- Deck
- Secluded Lot
About This Home
Private, secluded, serene contemporary home on 8-acre lot among rolling hills quickly brings you back to nature. Open floor plan with living and dining rooms with kitchen under a sweeping knotty pine cathedral ceiling. Primary bedroom above in large, skylighted 250+ SF loft space, two carpeted bedrooms on first floor with renovated, radiant floor-heated full bath. Relax while watching deer and wildlife on the sweeping front lawn on your covered front porch or three-person window-enclosed hot tub room. Summer barbecues are even sweeter after cooling off after taking a dip in the pristine 32'x16' in-ground pool and deck surround with pool house as a frog looks over a nearby water feature. Walkout basement with second bath, stacked laundry, workshop and two finished rooms for office, exercise or guest room spaces. Back-up generator. Detached two-car garage and raised-bed gardens are a few steps away. A short drive to Walton, Delhi and I-88.
Listing Agent
Listing by Howard Hanna Brokerage Phone: 386-451-0064 License #10401257341 Listed on: 05/24/2025

Home Details
Home Type
- Single Family
Est. Annual Taxes
- $4,414
Year Built
- Built in 1988
Lot Details
- 8 Acre Lot
- Lot Dimensions are 331x1238
- Rural Setting
- Secluded Lot
- Irregular Lot
- Wooded Lot
- Private Yard
Parking
- 2 Car Detached Garage
- Parking Storage or Cabinetry
- Gravel Driveway
Home Design
- Contemporary Architecture
- Poured Concrete
- Wood Siding
Interior Spaces
- 1,321 Sq Ft Home
- 1-Story Property
- Woodwork
- Cathedral Ceiling
- Ceiling Fan
- Skylights
- 2 Fireplaces
- Window Treatments
- Entrance Foyer
- Great Room
- Formal Dining Room
- Home Office
- Recreation Room
- Loft
- Indoor Spa
Kitchen
- Breakfast Bar
- Oven
- Electric Cooktop
- Free-Standing Range
- Microwave
- Freezer
- Dishwasher
Flooring
- Wood
- Carpet
- Radiant Floor
- Laminate
Bedrooms and Bathrooms
- 3 Bedrooms | 2 Main Level Bedrooms
- 2 Full Bathrooms
Laundry
- Laundry Room
- Dryer
- Washer
Partially Finished Basement
- Walk-Out Basement
- Basement Fills Entire Space Under The House
Outdoor Features
- Private Pool
- Deck
- Open Patio
- Outdoor Grill
- Porch
Utilities
- Window Unit Cooling System
- Radiant Heating System
- Baseboard Heating
- PEX Plumbing
- Well
- Electric Water Heater
- Septic Tank
- High Speed Internet
- Cable TV Available
Additional Features
- Energy-Efficient Appliances
- Horses Allowed On Property
Community Details
- Sunshine Subdivision
Listing and Financial Details
- Tax Lot 22
- Assessor Parcel Number 123289-166-000-0003-022-000
Map
Home Values in the Area
Average Home Value in this Area
Tax History
| Year | Tax Paid | Tax Assessment Tax Assessment Total Assessment is a certain percentage of the fair market value that is determined by local assessors to be the total taxable value of land and additions on the property. | Land | Improvement |
|---|---|---|---|---|
| 2024 | $2,953 | $165,000 | $30,000 | $135,000 |
| 2023 | $4,327 | $165,000 | $30,000 | $135,000 |
| 2022 | $4,025 | $165,000 | $30,000 | $135,000 |
| 2021 | $4,050 | $165,000 | $30,000 | $135,000 |
| 2020 | $3,270 | $140,000 | $23,000 | $117,000 |
| 2019 | $3,103 | $140,000 | $23,000 | $117,000 |
| 2018 | $3,103 | $140,000 | $23,000 | $117,000 |
| 2017 | $3,216 | $140,000 | $23,000 | $117,000 |
| 2016 | $3,250 | $140,000 | $23,000 | $117,000 |
| 2015 | -- | $140,000 | $22,000 | $118,000 |
| 2014 | -- | $140,000 | $22,000 | $118,000 |
Property History
| Date | Event | Price | Change | Sq Ft Price |
|---|---|---|---|---|
| 05/26/2025 05/26/25 | For Sale | $369,000 | -- | $160 / Sq Ft |
Mortgage History
| Date | Status | Loan Amount | Loan Type |
|---|---|---|---|
| Closed | $75,000 | Credit Line Revolving | |
| Closed | $85,000 | Stand Alone Refi Refinance Of Original Loan | |
| Closed | $69,000 | Unknown |
Similar Homes in Walton, NY
Source: Otsego-Delaware Board of REALTORS®
MLS Number: R1609517
APN: 123289-166-000-0003-022-000
- 0 Freer Hollow Rd Unit R1589679
- 2690 Freer Hollow Rd
- 5760 County Route 21
- 5205 County Highway 21
- 0 Ed Klug Rd Unit R1574846
- 1669 Ed Klug Rd
- 2155 Ed Klug Rd
- 1342 Crystal Creek Rd
- 2182 Snake Hill Rd
- 16 Munn Rd
- 0 Sanly Rd
- 1408 E Brook Rd
- 549 Stoodley Hollow Rd
- 0 E Handsome Brook Rd
- 0 Stoodley Hollow Rd
- 405 Feak Hollow Rd
- 3721 Ridge Rd
- 0 Appaloosa Trail
- 1870 Carey Rd
- 3530 Franklin Depot Rd
- 663 Wheat Hill Rd
- 24 Rivercrest Ln
- 4 Elm St Unit apartment A
- 26 Orchard St
- 136 Main St
- 48 Miller St Unit 2B
- 11 Kearney St
- 70 Market St Unit 1
- 70 Market St Unit 6
- 34 Dietz St
- 14 Reynolds Ave
- 44 Clinton St Unit B
- 6030 Ny-23 Unit SS103
- 10 Columbia St Unit 12
- 10 Maple St Unit 3
- 725 Cole Rd
- 78 Elm St
- 78 Elm St
- 78 Elm St
- 5435 New York 7






